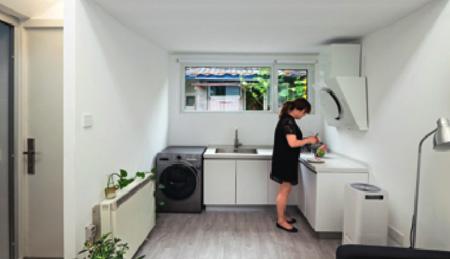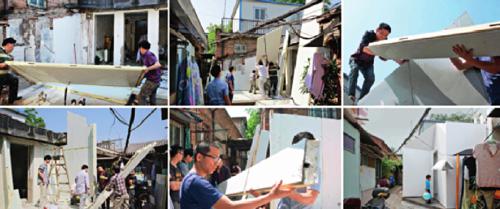Preserving and Honoring Beijing’s Hutongs
2018-04-08BystaffreporterDEGENHILL
By staff reporter DEGEN HILL
BEIJINGS hutongs (胡同), an old-style city alley or lane, are one of the most distinctive features and must-see attractions in Chinas capital. The hutongs are residential neighborhoods which still form the heart of old Beijing. As China continues to move forward with its break-neck speed of development, many people are focused on keeping up with the development while still preserving the traditional architecture of Beijing. As early as 2012, remarkable restoration projects in the citys historic hutongs, which are often cramped courtyard-style housing with few facilities, are seeing the creation of contemporary homes, and modernized cafes, wine bars, and hotels.
Plugin House
Mrs. Fan grew up in a hutong in Changchunjie neighborhood community. However, later in life she moved into an apartment block in a suburb with her parents, which left her with a four-hour commute to work. Wanting to move closer to her job in the city but struggling to find affordable modern accommodation, in 2016 she asked Peoples Architecture Office (PAO) to overhaul her childhood home with its plugin panels. The architects had previously developed this system of prefabricated panels as an affordable and temporary way to bring the ageing structures of the citys hutong districts up to modern standards. The Courtyard House Plugin started as a government pilot and is still the only example of residential regeneration done in scale in a hutong neighborhood. Having worked on over 20 plugin houses so far, all have received considerable support from the government. The project also deals with issues of architectural preservation and infrastructural upgrading. Mrs. Fans custom-designed house consists of a living room with skylights on both sides and a roof deck, giving her a private social space.
PAOs proprietary prefabricated Plugin Panels makes the plugin house very affordable. The panels used in this type of house are waterproof, insulated, and attach to each other with an integrated lock, allowing people to construct a home within a day. The company stated they are currently building plugins across China in historic urban locations, in rural locations, and in urban villages– theyve built them inside buildings, on top of buildings, and as free-standing buildings, all suiting the unique needs of their clients.
“The affordability of the plugin house, 30 times less than the cost of buying a typical apartment, made moving back to where Mrs. Fan grew up a practical reality,” said PAO. “The living standard and energy efficiency of a plugin equals or exceeds that of new apartment towers,”they continued, “and her daily commute to work is now reduced from four hours to one.”

One of the biggest challenges of living in a hutong is the lack of natural light as many of the buildings are situated close together. To update and modernize the house, the architects used prefabricated panels to create a contemporary, well-lit residence. Another challenge, especially in the Changchunjie neighborhood, is that it has no sewerage system, so public toilets are usually the only option. But an off-the-grid composting toilet system integrated into the plugin makes hutong life much more convenient. James Shen, principal at PAO, stated, “Most of our residential plugins come with composting toilets and some use septic tanks. These have been used for years and have demonstrated their viability as a solution for raising standards for sanitation as well as a much more environmentally friendly option.”
Due to the proximity of the house being so close to the other buildings, the architects had to negotiate its size and shape with Mrs. Fans neighbors, so they cut and arranged the panels as they constructed the building. The final design comprises two volumes with stepped heights and a series of slanted roofs so as not to block the neighborssunlight, air circulation, and views of the people next door. “Mrs. Fans plugin couldnt have happened without working closely with her neighbors, anyone whos worked in the hutongs would understand. The form of the house is in fact shaped by and in consideration for her neighbors,” said Shen.
Based on the current price of real estate in Beijing, the plugin house is not only significantly cheaper than most housing options in the capital, but also more convenient as it is not bound by housing regulations; only those from surrounding neighbors. PAO states that for original residents like Mrs. Fan, to move back to these historic parts of Beijing is rare. Through improving living standards for an affordable price within given social constraints, the Plugin House attempts to breathe new life into old neighborhoods.
“We have many plugins that are paid for entirely by locals who have very little income, living in extremely poor conditions. For our design to be affordable and attractive enough for them to invest in is an important achievement for us. The project has received considerable international recognition, but for us to be able to design and build housing directly for average to low-income residents across the country in a wide range of contexts is what were most proud of,” Shen stated.
Public Spaces
For many, the hutongs represent a communal way of life, treating the neighborhood as a shared community. With that in mind, many architectural projects in the hutongs have renovated their space to be used for the community. For example, architect Zhang Ke is one of the designers behind Beijings Micro Hutong Renewal Project. In an article published last October in architecture magazine Dezeen, Zhang stated,“This project aims to explore co-living possibilities between public and private in the traditional courtyard structure, and it challenges ways of infrastructure integration in limited space to create decent hutong life.” His Beijing studio designed and built a 30-square-meter hostel as part of its ongoing Micro Hutong Renewal project. “The goal of this project is to search for possibilities of creating ultra-small scale social housing within the limitations of the super-tight traditional hutong of Beijing,” they explained.
Another example is Hong Kong stu- dio, Space Modification Unit (SMU), which designed the 250-square-meter teahouse in one of Beijings rapidly redeveloping hutong neighborhoods. “The DeHui Tea Space is an island offering tranquility and indulgence in a harsh world,” said SMU. “The facade frames the view inward to intimate spaces for contemplation and meeting up with friends.”
One thing that can be found in many hutongs are small coffee shops, providing a break from the fast-paced life of the capital. To create a space open to the public, Office AIO converted a courtyard residence in Beijings Xianger Hutong into a tiny 19-square-meter, cork- and tile-lined coffee bar. It also includes a traditionally styled 15-square-meter guestroom in the back, connected to the coffee bar by a courtyard shared with an elderly neighbor.
Other examples include Chinese studio, Origin Architect, converting an abandoned printing factory in Beijing into a theatre complex, Beijing architecture firm reMIX Studio transforming a traditional house in the citys Dashilar area into its own office space, blending glass and steel with the original wooden structure, and the last is the Micro Hutong Renewal project which strives to show how traditional courtyard spaces can be renovated to create resources for local communities, ranging from childrens play spaces to co-working areas.
As the development of China continues, the thought of preserving Beijings ancient past is always at the forefront of designers minds. “Preserving hutongs for us means keeping the community network intact,” Shen said.“Its important that any development in these areas are well managed to ensure the community is inclusive, diverse, and vibrant. Preserving hutongs for me does not mean simply keeping old buildings or renovating them; if a diverse community doesnt live there, it would be pointless.”
