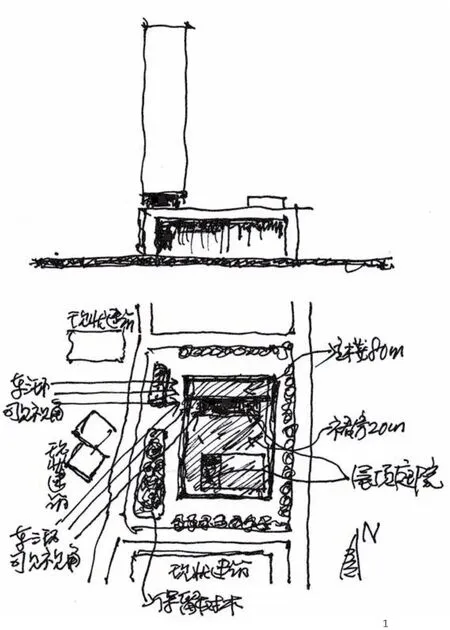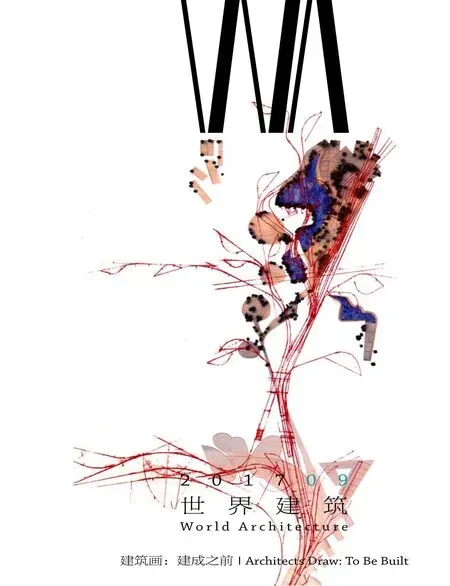中央农业广播电视教育中心,北京,中国
2017-09-29蒋培铭JIANGPeiming
蒋培铭/JIANG Peiming
中央农业广播电视教育中心,北京,中国
蒋培铭/JIANG Peiming
The Central Agricultural Radio and Television Education Centre, Beijing, China, 2007

1 草图/Sketch
建筑师的主要责任是解决建筑问题,用最简单的方法解决复杂的建筑问题更为重要。
在这个项目的设计中,我们采用了“一横一纵”的长方体穿插组合,巧妙地解决了建筑诸多的实际问题。首先,20m高的横向长方体(裙房)与周边4~6层的现状建筑发生空间体量的联系,从而在群体建筑中,更加突出80m高的纵向长方体(主楼)的统治地位。其次,将建筑的功能合理分区,裙房(广播电视技术区对内),主楼(办公、酒店对外)。再者,主楼,置于用地的北端,解决了现状建筑的遮挡问题,提供了北京东三环观赏主楼的最佳视觉效果。□
Problem solving is architect's primary responsibility, and it is more important to solve complex architectural problems in the simplest way.
For this project, we interlaced and combined "one horizontal and one vertical" rectangular boxes to cleverly solve many practical problems. First, the 20-metre-high horizontal volume (of podium) makes a conversation with the surrounding 4th~6th floor of the existing building, which highlights the 80-metre-high vertical volume (of the main tower). Second, the building has a reasonable functional layout, with the podium (radio and television technology area) for the employees and the main building(ofce, hotel) for the public. Moreover, the main building is placed at the northern end of the site,which solves the problem of shading from the existing building. At the same time, it provides the best view for the main tower when viewing from East Third Ring Road in Beijing. □(Translated by QI Yiyi)

2 外景/Exterior view
项目信息/Credits and Data
主创建筑师/Architects: 蒋培铭,白秦鹏,袁莎/JIANG Peiming, BAI Qinpeng, YUAN Sha
