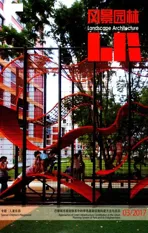切尔西街游乐场
2017-06-22欧文景观设计事务所
简·欧文景观设计事务所
切尔西街游乐场
简·欧文景观设计事务所
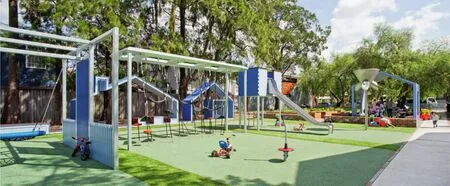
1 邻里公园作为一个扩展的名院The neighbourhood park as an extended backyard
切尔西街游乐场位于悉尼市内东雷德福区中心地带,是散布在该区域内的一系列小型公园中的一个。这些公园作为城市的公共区域,在某种程度上犹如戏剧中的配角一般并不夺人眼球,却是城市格局中至关重要的一部分,成为强调道路网络的日常活动空间。附近有更大的公园和游乐场,承载更有活力的游戏和有组织的娱乐活动;切尔西街游乐场作为附属的私人开放空间,为密集居住区增加活动空间。
切尔西街游乐场本质上是一个公共后花园。1 045m2的大小和许多郊区后花园相似,并拥有与其相同的功能,但是可以容纳更多家庭同时使用。这是一个集公共游乐区,烧烤区,租赁花园,宠物草坪和亲友活动、聚会场所于一体的活动场地。
公园的焦点是一个新操场,开发的过程中咨询了社区和当地的学校,由游戏专家菲奥娜·罗伯主持设计。设计过程中考虑了现有场地的使用和现有周围邻里公园中的游戏设施。它提供了一系列的机遇和活动、游戏空间,适用于小组游戏和年龄较小的孩子,注重营造游戏氛围,而不是游戏设备的集合。荡秋千、滑滑梯、攀爬架这些游戏场中必不可少的元素完善了游乐设施,使得充满想象力的游乐场沉浸在住宅、创造力和自然之间。可供儿童玩耍的“地面”延伸到邻近的租赁花园,原场地保留下的高大树群和公共构筑物,为人们的集会和活动提供遮荫。
公园和游乐元素的构成形式,规模尺度和材料语言都源自于周围的城市环境。一系列的游戏小设施,结构一致,犹如相对较小规模的斜屋顶形式的露台洋房,创造了混合形式的玩具小屋或温迪之家(供孩子玩耍的游戏室),为小组和个人游戏提供了阴凉、遮蔽和场地。
游乐场已经被证实非常受当地社区居民的喜爱——各个年龄段和各类团体在这里会面、玩耍和社交。切尔西街游乐场犹如一个舒适的大后院,使得孩子们离开他们的玩具和自行车,沉浸在乐园里。
设计遵循下列思想作为实践的核心:
1)公园是民主空间,必须适合各个阶层居民的日常活动;
2)这里应该被视为一处场所——即使是为了庆祝平凡的每一天;
3)这必须是坚固耐用、持久、可维护的空间,并且可以维持足够长久;
4)这里应该令人感到高兴。
公园的规模相对较小,限制了可持续发展计划,然而我们做到如下几点:
1)保留现有的树木;
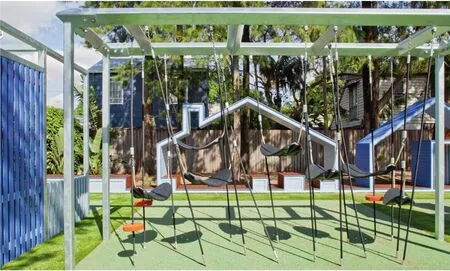
2 定制的攀登架Custom cliwbing frame
2)整合公共租赁花园;
3)重复利用家具;
4)使用再生砖和重复使用场地原有砂岩;
5)新建一个软质景观,利用低需水植物,为保证野生动物和蜜蜂的传播繁衍活动使用本土植物。
(编辑/陈雨茜)
委托方:悉尼市政府
区位:澳大利亚悉尼雷德福区
项目团队:简·欧文景观设计事务所(项目设计)劳拉·哈丁 Hill Thalis建筑+城市项目团队(建筑设计)
菲奥娜·罗伯景观建筑师(游戏顾问)
SDA(土木和结构工程)
照明艺术与科学公司(照明电气工程)
AJ 惠普斯咨询集团(液压工程)
威尔逊·佩德森(景观承包商)
设计时间:2012年
建成时间:2015年
项目面积:1 045m2
项目预算:100万美元
图片提供:图1~9由西蒙·伍德摄影提供,图10、11由简·欧文景观设计提供
翻译:郑黛丹
校对:唐彧玮

3 切尔西街游乐场包括3个区域Park from Chelsea Street showing the three zones
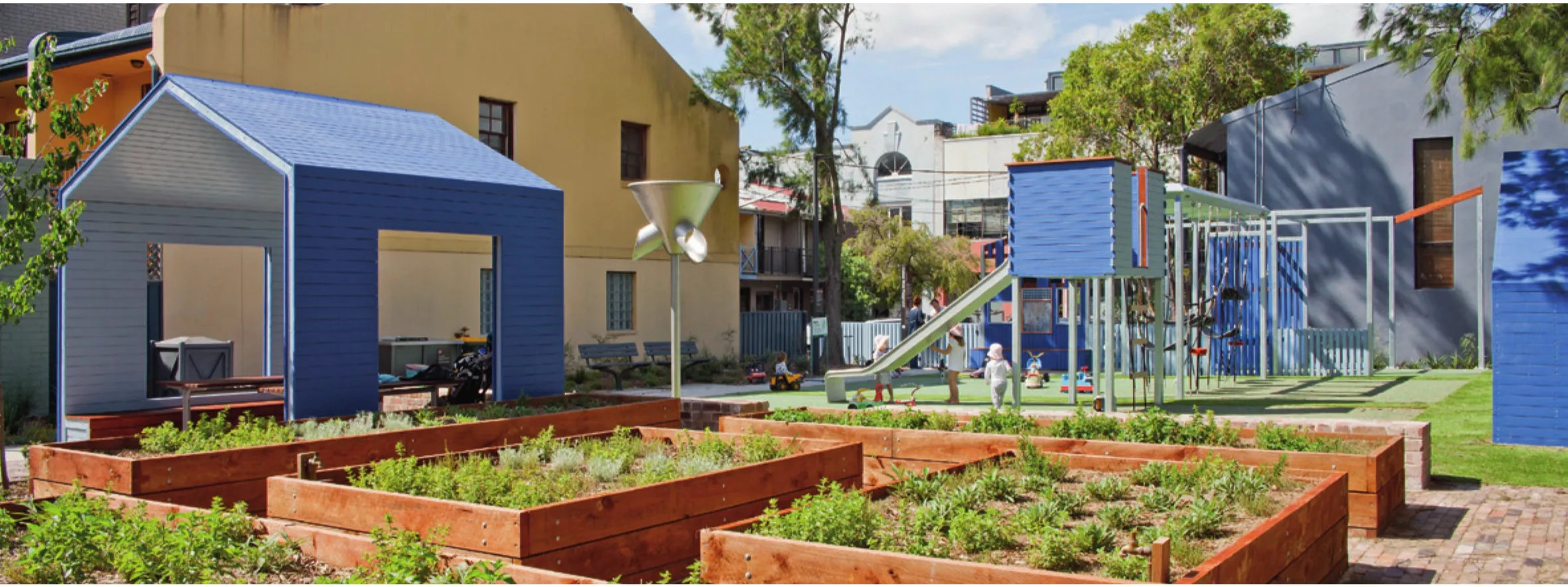
4 租赁花园,野餐露营和烧烤空间成为了社区中心Kitchen garden, picnic shelter and bbq provide community hub
Chelsea Street Playground is one in a series of small local parks scattered through the dense urban area of East Redfern in inner city Sydney. These parks are in a way the less glamorous extras in the theatre of the public domain, but are an essential part of the urban pattern, making the dayto-day useable spaces that punctuate the network of streets. There are larger parks and playgrounds nearby that are a destination for high energy play and organised recreation; Chelsea Street Playground supplements this provision as an adjunct to the private open spaces of dense residential living.
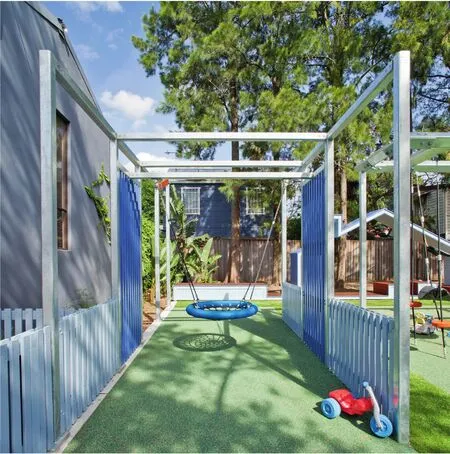
5 悬挂在定制的游戏框架中的环状篮子Basket swing in custom play frame
Chelsea Street Playground is essentially a communal backyard. At 1 045 square metres, it is about the size of many outer suburban backyards,and accommodates the same functions, but for many families at once. It is a communal play area, barbeque, veggie patch, dog lawn, and the place to have friends over for events and parties.
The focus of the park is a new playground, developed in consultation with the community, and local schools, led by play expert Fiona Robbe. The design responded to existing use of the site and to existing play provision in surrounding neighbourhood parks. Rather than being a collection of equipment, it is a play environment that provides a range of opportunities and spaces for activity and play, catering for group play, and retreat for smaller children. The essential elements of swing, slide and climbing frame are supplemented with structures that allow imaginative play around habitation, creativity and nature. The play ‘ground’ extends into the adjacent kitchen garden, remnant cluster of mature trees, and the communal shelter, to ensure integration of all people and activities.
The form, scale and material language of the park and play elements arise from the surrounding urban condition. The cluster of small structures plays on the relatively small scale and consistent pitched roof form of surrounding terrace houses, creating hybrid forms of a cubby, or Wendy House, to provide shade, shelter and places for group and individual play.
The playground has proved to be extremely popular with the local community - all ages and groups meet here to play and socialise. Children leave their toys and bikes in the park, as befits a big backyard.
Design has been guided by the following ideas that are central to our practice:
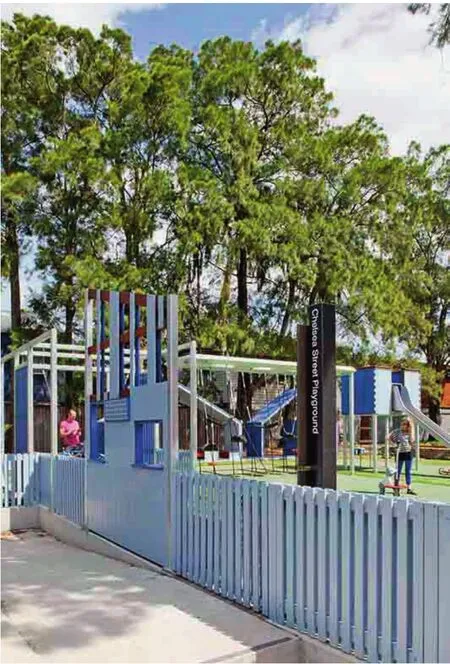
6 雷尼(Rennie)街的公园入口Park Entry from Rennie Street
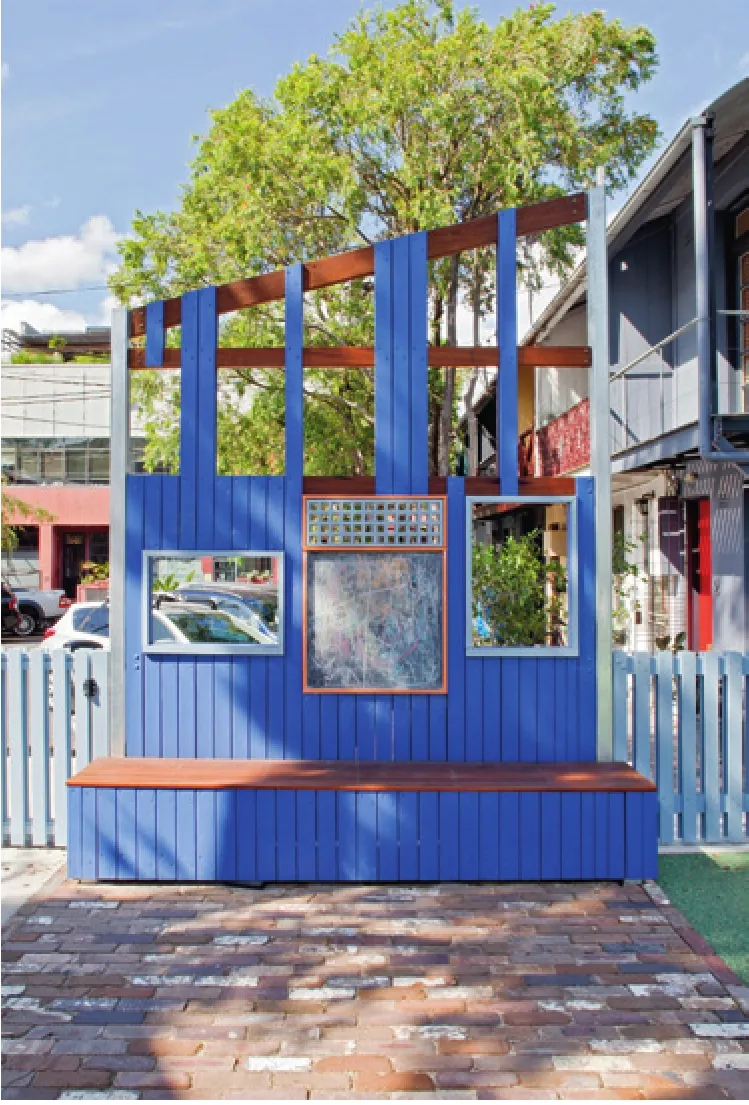
7 游戏构筑物反映了周围房子的城市尺度Play structure reflecting the urban scale of surrounding houses
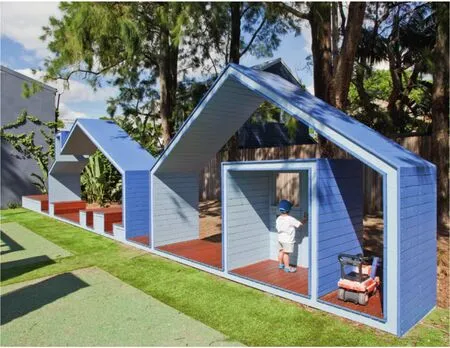
8 定制的游戏木屋Custom timber play cubbies
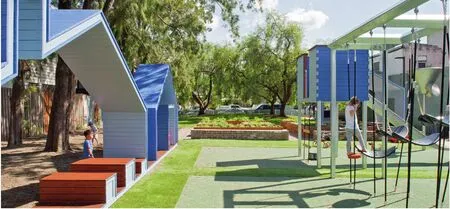
9 定制的游戏构筑物借鉴了周围城市的肌理Custom play structures draw on the scale of the surrounding urban fabric
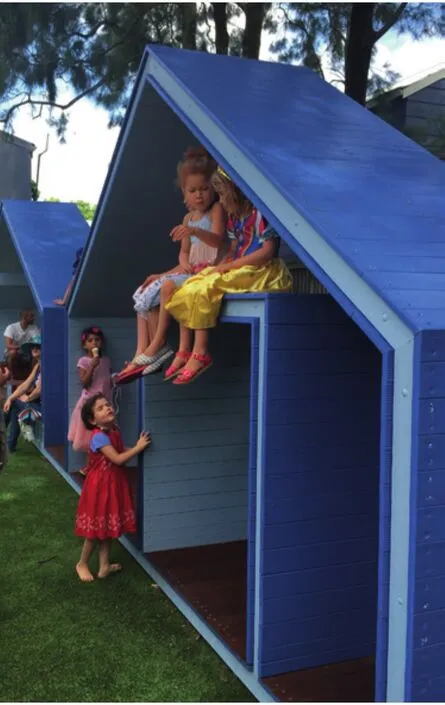
10 定制的游戏木屋Custom timber play cubbies
1) Parks are democratic spaces that must accomodate all classes of people in everyday activities;
2) They are of the place - even if that is a celebration of the ordinary;
3) They must be robust and enduring, maintainable spaces that will last the distance;
4) They should delight.
Sustainability initiatives were limited by the relatively small size of the park; we have however:
1) Retained existing trees;
2) Integrated communal kitchen gardens;
3) Reused furniture;
4) Used recycled bricks and reused sandstone found on site;
5) Created a soft landscape of hardy, low water use plants, integrating locally indigenous species to ensure that wildlife and bees are also supported.
Client: City of Sydney Council
Location: Redfern, Sydney, Australia
Project Team: Jane Irwin Landscape Architecture (project design)
Laura Harding of Hill Thalis Architecture + Urban Projects (Architectural Designer)
Fiona Robbe Landscape Architects (Play Consultant)
SDA (Civil and Structural Engineers)
Lighting Art + Science (Lighting and Electrical Engineers)
AJ Whipps Consulting Group (Hydraulic Engineers)
Wilson Pedersen (Landscape Contractor)
Time of Design: 2012
Time of Construction: 2015
Area: 1 045 m²
Budget: $1 million
Image Credits: Fig. 1~9 by Simon Wood, Fig. 10, 11 by Jane Irwin Landscape Architecture
Translator: ZHENG Dai-dan
Proofreader: TANG Yu-wei
Chelsea Street Playground
Jane Irwin Landscape Architecture
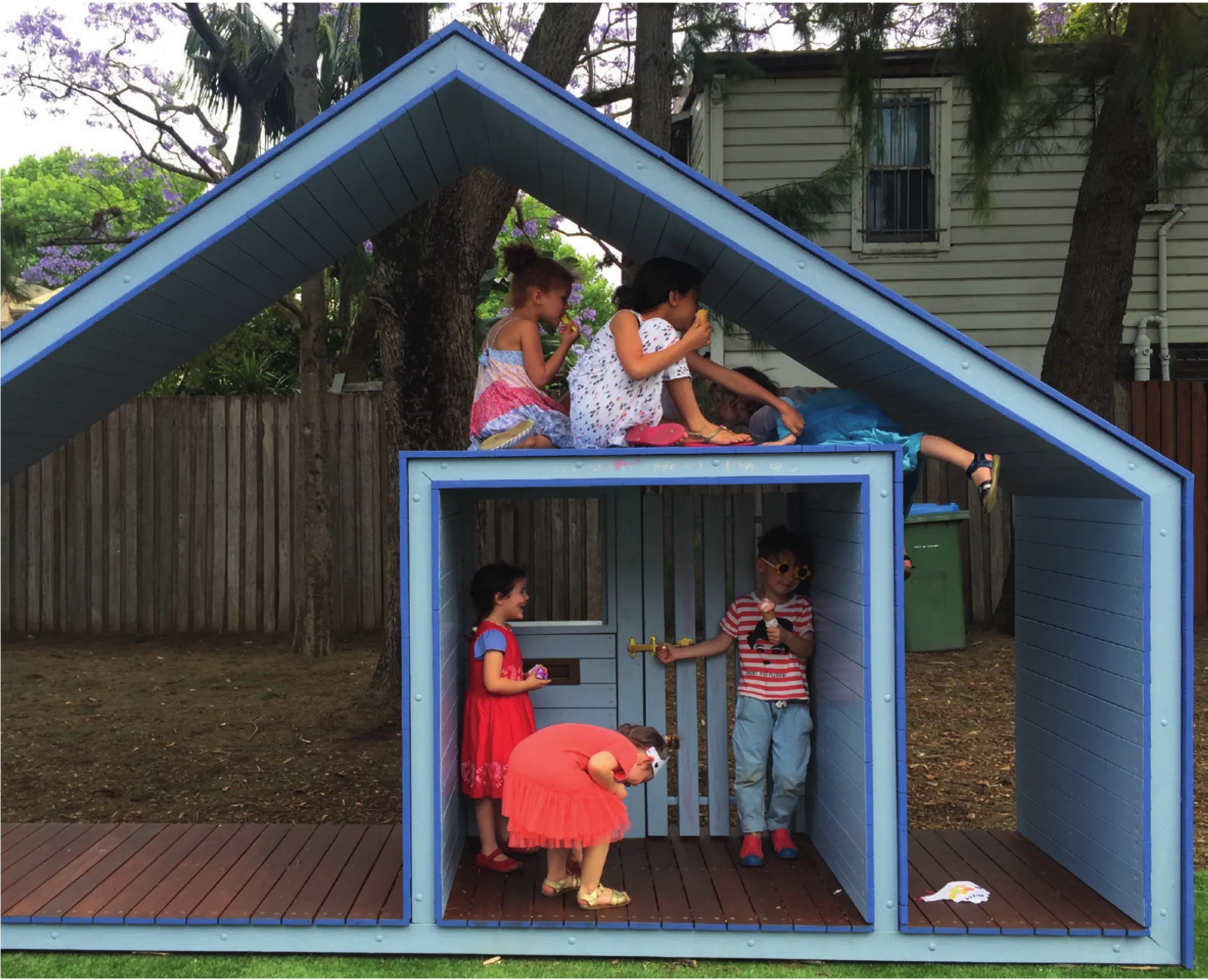
11 定制的游戏木屋Custom timber play cubbies
