奇森哈勒小学(空中游乐场),伦敦,英国
2016-12-06建筑设计阿西夫可汗有限公司
建筑设计:阿西夫 · 可汗有限公司
奇森哈勒小学(空中游乐场),伦敦,英国
建筑设计:阿西夫 · 可汗有限公司
阿西夫·可汗为奇森哈勒小学设计的空中游乐场位于东伦敦的鲍区。该项目作为学校长期规划的第一个部分,在近日刚刚完工。
可汗作为该小学两名学生的父亲,与美国阔叶木出口委员会以及AKT II结构工程事务所合作,利用家长们一年来通过义卖等各种活动筹集的资金设计并实现了此项目。
项目任务书的内容颇具挑战性,要求增加这所中心城区小学的儿童活动面积以匹配扩大了的学生数量,但同时又不能侵占体育健康课程设置要求保留的场地。
设计在现有的操场边缘处增设了一处双层游乐空间。该空间由下层的软质铺地和离地2.2m的甲板构成,两者通过一个小山坡和两条滑梯产生联系。
阿西夫·可汗说:“我们设计了一个内外交融的空间,让孩子们玩耍时能够充分发挥他们的想象力。这片地块由两个元素组成——一片软质的、以一个小山包为最高点的橡胶铺地,以及一个抬升起来的半围合木制空间。滑梯和绳网构成了主要的竖向元素。场地的平面布置会诱使孩子们跑来跑去,同时也为他们提供了安静的休憩空间。在这样一个简单的结构中,我们看到孩子们设计出了多种多样的游玩方式。”
奇森哈勒小学的孩子们在持续6个月的设计过程中作为顾问,给建筑师出谋划策,给项目提供了诸多具体的设想。孩子们说,他们想要能跑、能爬、能躲起来以及能与朋友休憩聊天的场所。
阿西夫·可汗说:“我们善于用木材来打造一个友善的材质层。项目的结构也被设计成可调整的,因而会随着时间而成长、进化。”
教师代表海伦·詹姆斯说:“这地方对孩子们来说真的很有意思。从材料来看,木材的使用彰显了对自然环境的责任感,也完全契合了学校对教育负责的理念。”
方案的结构为由热改性郁金香木条板和热改性白蜡木制成的甲板。方案将经过一个全生命周期的绩效评估,而且此评估过程还会作为难得的教育素材成为学校课程的一部分。
美国阔叶木出口委员会欧洲处处长大卫·维内贝说:“能为这样一个将好设计、好建筑和环境友好的木制建材介绍给孩子们的项目提供支持,我们感到万分荣幸。我认为这是一次让孩子们见证在自然中生长的可持续材料是如何提高他们生活品质的机会。热改性白蜡木和郁金香木材都是性能极佳的室外材料,所以自然成为了阿西夫·可汗在此项目中的选材。”(张裕翔 译)
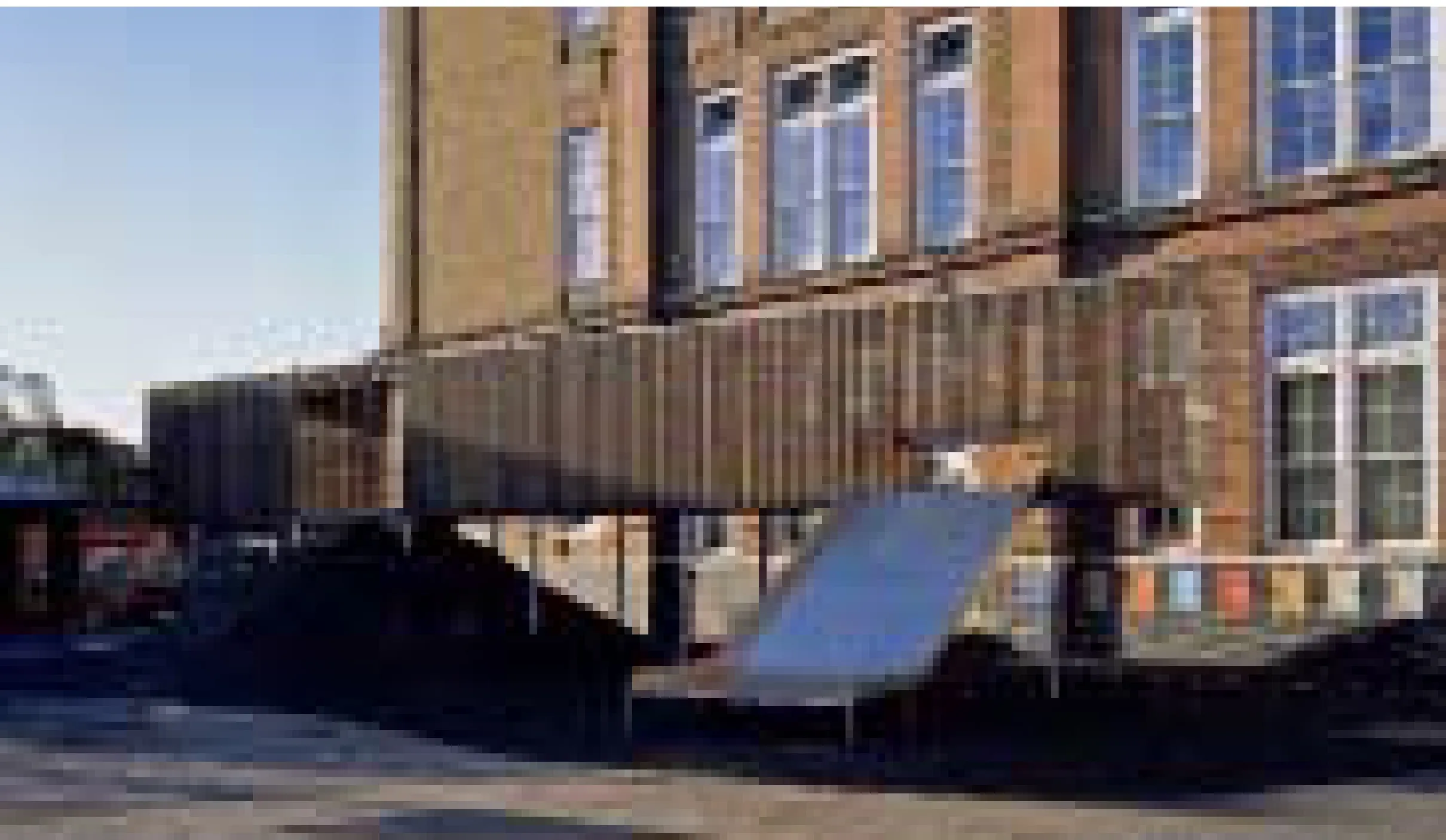
1 全景/Overall view
项目信息/Credits and Data
客户/Client: 奇森哈勒小学/Chisenhale Primary School
结构工程师/Structural Engineer: AKT II
承建商/Contractors: Aldworth James and Bond (木材加工和装配/Timber fabrication and installation), Grassroots/ Duncan & Grove (土方工程与游乐设施/Ground works and play equipment), M&M architectural (钢材加工和装配/ Steel fabrication and installation)
抬高甲板面积/Elevated Deck Area: 35m2
摄影/Photos: Hélène Binet

2 游乐场毗邻原有校舍/Image showing existing school building
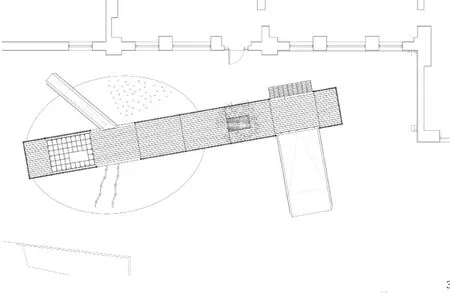
3 平台平面/Deck plan
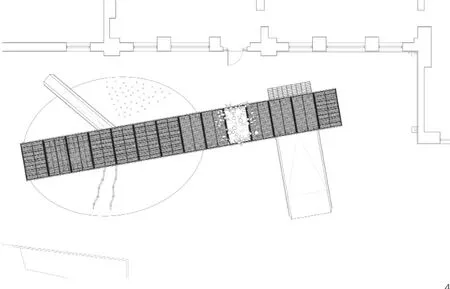
4 屋顶平面/Roof plan
Asif Khan has designed an elevated playground for Chisenhale Primary School in Bow, East London, which has just completed construction and is the first part of the school's long-term masterplan.
Khan, who has two children at the school, approached the American Hardwood Export Council and AKT II structural engineers to collaborate with him on the project while the active parent body at the school managed to raise funds through fetes and other events held throughout the year.
The challenging brief required an increase in the play area of this inner city primary school to match the expanded pupil population, without reducing the space required by the P.E curriculum.
The design adds a double-layered play space to the edge of the existing playground, a soft landscape beneatha 2.2 meter elevated deck, connected by a hill and two slides.
Asif Khan says: "We designed an inside and outside space where the kids can invent their own play. This terrain is composed of two elements – a soft rubber landscape culminating in a steep hill and an elevated semi-enclosed timber space. The slides and rope nets bridge the vertical. The plan stimulates the kids to move, but also create quiet spaces where they can rest. In this simple structure we've seen so much variety of play created by the children."
The children at Chisenhale were consulted on the design of the space over a six-month period and had specific ideas to communicate with the architects. The kids wanted places to run and climb, places to hide and somewhere to rest and chat to friends.
Asif Khan says: "We were keen on using timber to provide a friendly layer of texture. The structure is designed to be adaptable and will grow and evolve over time."
Head Teacher Helen James says: "This is such an exciting place to be for the children. In terms of material the wood fits in so much with what we do at the school with education about being environmentally responsible."
The structure is built from thermally modified tulipwood slatted panels with a deck structure of thermally modified ash. It will go through a cradleto-grave Life Cycle Assessment and this will be used as a learning opportunity as part of the school's curriculum.
David Venables, European Director of AHEC says: "We are thrilled to be supporting a project that will educate children about good design, architecture and the environmentally friendly woods that are used for building. We see this as an opportunity for kids to learn about sustainable materials grown in nature that can be used to improve their lives. The thermally modified ash and tulipwoods are incredibly durable for outdoor use so it's a perfect material for Asif Khan to be using for this project."
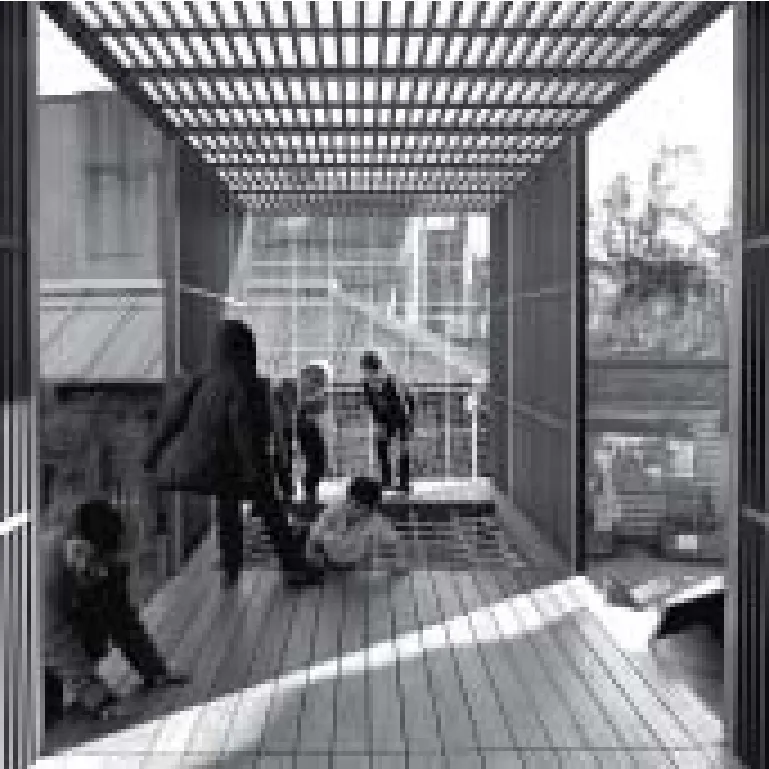
5 孩子们创造自己的游戏/Children create their own play
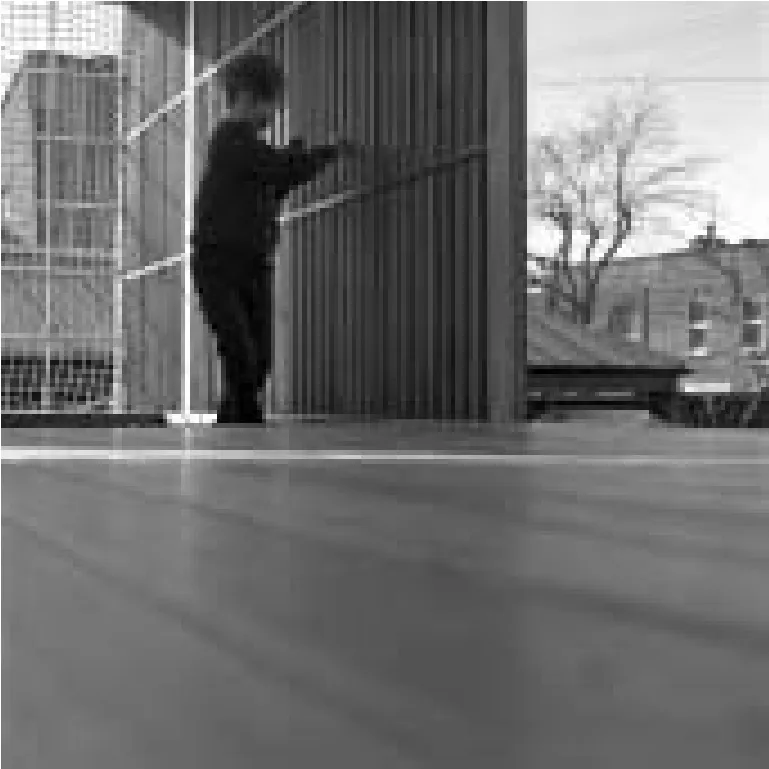
6 在游乐场南端玩耍的孩子/Children playing in south end of the playground
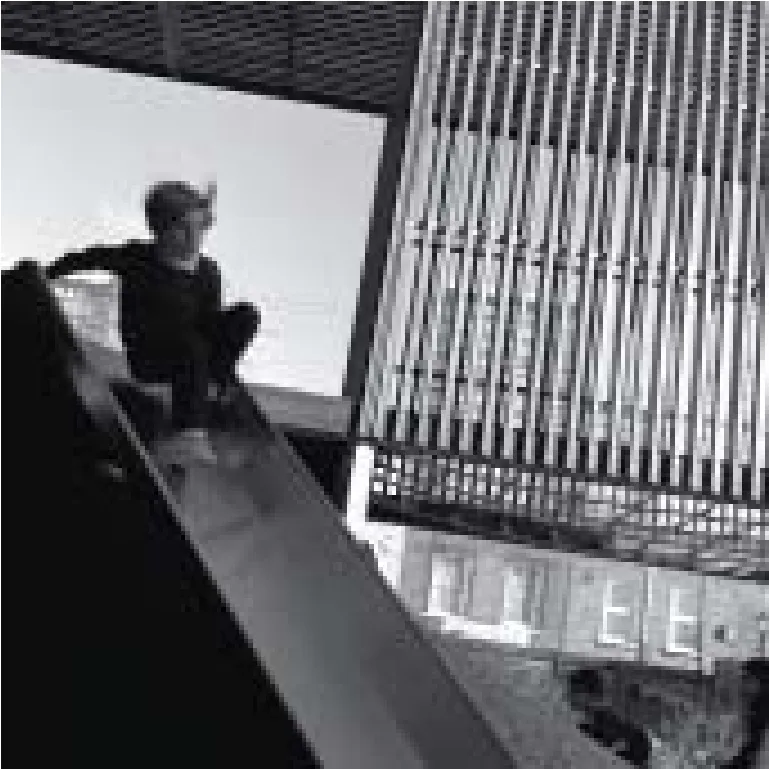
7 西侧窄滑梯/West side narrow slide

8 游乐场北侧内景/View inside the playground (North side)
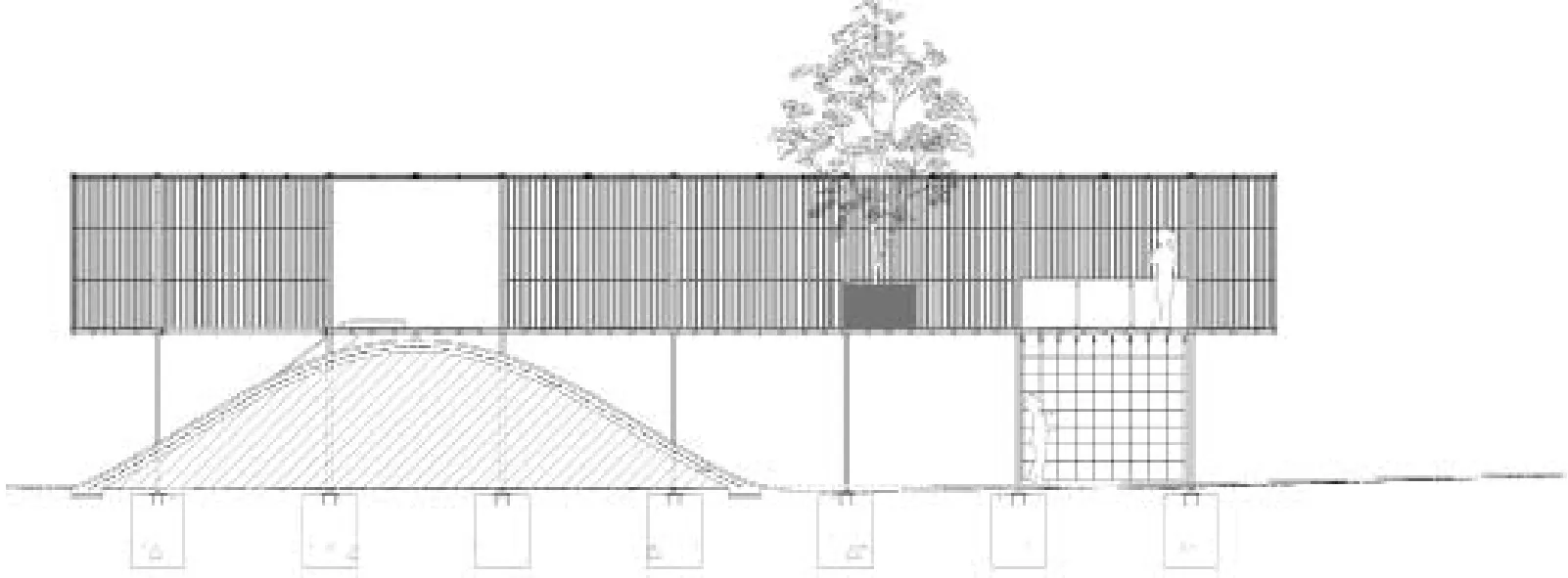
9 纵剖面/Long Section
评论
陈屹峰: 奇森哈勒小学的这个游戏场地尽管很小,但集合了上下、内外、软硬、虚实和动静等关系于一体,有着超越其规模的丰富性。建筑师选用的棕色木格栅、不锈钢滑梯以及黑色橡胶地坪在色彩、质感和触感等方面也充满了对比。追求如此的多样性是为了满足孩子们关于奔跑、攀爬、躲藏以及休息和聊天的需求,同时也希望能激发他们自己的游戏方式。最为有趣的是,这个设计有着非常民主的基础,征集孩子们对游戏场地的设想和要求就花了6个多月的时间。
Comments
CHEN Yifeng: Though in small size, the playground at Chisenhale Primary School combines in one setting various pairs of opposites including up and down, inside and outside, soft and hard, virtual and substantial, and dynamic and static, giving it a richness beyond its size. The brown wooden deck, the stainless-steel slides, and the black rubber floor, all of which chosen by the architect, create contrasts in color, texture, and tactile experience. The diversity of the space not only fulfills the basic needs of the children to run, climb, hide, rest and chat, but also encourages the kids to invent their own play. Most interesting is the sound democratic foundation of this design: over a 6-month period, the children were consulted on the design of the playground and they communicated to the architects their ideas and requests.
袁野: 与其说这是一个游戏建筑,不如说是孩子们的精神庇护所——漂浮在小丘之上的游戏木盒子,如同孩子的玩具盒被放大,而小丘、滑梯和绳网是仅有的游戏元素。简洁纯粹的形体暗示了其功能和使用人群的单纯特征,环保木材形成的镂空格珊强化了这种特征,并赋予空间以可触摸的亲切感。这里可作为被爸爸妈妈批评后跑出家门安静独处的地方,或者和小伙伴儿一起逃课后藏匿的地方。在格珊的阴影下,假装不会被人发现。
YUAN Ye: This is not so much a game structure, but more exactly, children's spiritual shelter – a wooden box floating on top of a hill, like an amplified child's toy box, with the game elements being a hill, slides and rope nets. This simple form suggests the pure characteristics of its function and the people using it. The wooden structures strengthen this feature, at the same time giving the spaces a tangible tenderness. Here the kid can find quiet spaces for being alone after being criticized by mom and dad, or hiding places for his/her friends after skipping classes. In the land of the shadow, you can pretend not to be found.
Chisenhale Primary School, London, UK, 2016
Architects: Asif Khan Ltd.
