杰瑞住宅,七岩海滩,泰国
2016-12-06建筑设计洋葱建筑事务所
建筑设计:洋葱建筑事务所
杰瑞住宅,七岩海滩,泰国
建筑设计:洋葱建筑事务所
杰瑞住宅是萨哈瓦夫妇以及他们4个孩子在七岩海滩的假日住宅。2011年,萨哈瓦一家委托洋葱建筑事务所将他们正在建造中的海滨住宅改造成一个供家人朋友团聚的场所。设计要求打造一幢非常规的假日别墅,做法要有别于一般的交通空间最小化的套路,而需要刻意将房子设计得像一个游乐场、一个与业主在曼谷的住宅格局截然不同的空间,使得家庭成员们能够在其中嬉戏玩耍。
奔跑、攀爬、躲避、悬挂甚至跌落等超出日常生活的肢体动作都被纳入了设计提案。这也正是洋葱建筑事务所利用那部美国1940年代的系列动画短片——《猫和老鼠》——为这一室内设计方案提供概念基础的原因。如果杰瑞鼠的房子被设计并建造出来,一定是一块巨大的奶酪,并在内部包含一条莫比乌斯环式的逃生通道,让杰瑞能躲过汤姆猫的追捕。杰瑞住宅就是这样一个让孩子们魂牵梦系之的地点,这也让七岩海滩的度假给大人们增添了一层意义。
洋葱建筑事务所最为关注的设计内容是房屋内通道之间的连接。他们在通往现有楼梯间和坡道的主走廊上植入了一套竖向交通空间。这个空间被称为“主起居大厅”。洋葱建筑事务所用订制的绳网制造了5个坡度、高度和尺寸不同的水平层网。在这个三层高的起居大厅中,这些层网就像是地板的延伸。每一层网上都有一个洞,而且每个洞的位置互不相同。大人和孩子可以沿着金属梯子从地面层直接爬到位于三层的孩子的卧室。如果从床上直接跳到一个洞里,跌落下去,是完全安全的,因为下一层的网会把你接住。悬挂在网上也是一个有趣的玩耍技巧。你可以抓住下垂的层网,把自己挂起来。抬头向上看,附在天花板上的镜面膜会给人一种飘在空中的错觉,头顶上的层网也会显得比实际高。
三层的卧室之间采用了另一种联通方式。一条隧道将陷入墙内的两个睡眠空间连接起来。想去卧室时,孩子们可以爬梯子或者走楼梯。隧道则是供孩子们互换床位的附加通道。他们也可以从主起居大厅第五层网上的暗门进入卧室。从隧道爬到另一间卧室的动作,是杰瑞住宅的设计亮点之一。
颜色是增添视觉体验的重要手段。洋葱建筑事务所把杰瑞住宅的公共区域都粉刷成了白色。这些区域包括主起居大厅、起居室以及位于首层的、连接泳池和服务区域的餐厅。相对地,卧室则被涂上了个性鲜明的颜色。主人卧室被刷成芥末黄色,位于二层的客房被刷成了浅紫色。隧道内壁和儿子们的睡眠区域被刷成蓝色。孩子们位于三层的卧室则被刷成浅绿色。在玩耍时,孩子们倾向于将房间的颜色与自己所处位置联系起来。如果被选中的房间被从里面上了锁,那么大人们就无法进入,因为唯一的通道就是狭小的隧道。
萨哈瓦家族在2014年的新年假期中首次入住了杰瑞住宅。包括祖母在内的所有家庭成员的大部分时间都是在主起居大厅中度过的。这一空间也成为了杰瑞住宅中使用率最高、且最具活力的部分。黎明时,萨哈瓦夫妇发现自己的两个孩子没有睡在自己的卧室里,而是抱着他们的枕头和杯子睡到了网里。他们的位置位于第四层网上,也就是离地二层半的高度上。杰瑞住宅让睡在空中成为了可能。(张裕翔 译)
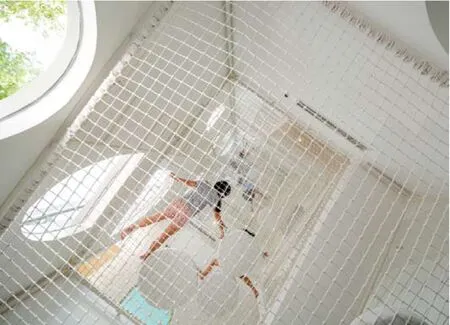
1 从主起居大厅向上看5个网层及镜面天花板/View from main living hall looking up to 5 layers of nets and mirror ceiling
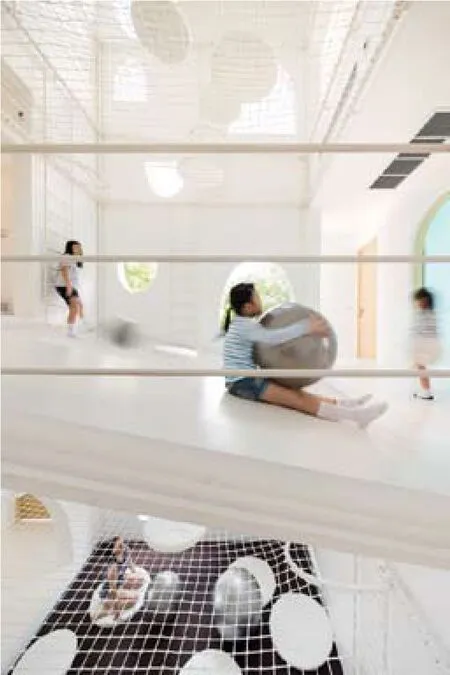
2 主走廊/Central hallway
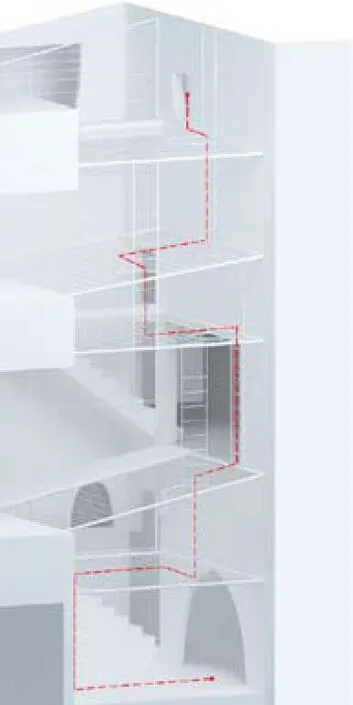
3 主走廊中的竖向交通空间/Nets circulation at central hallway
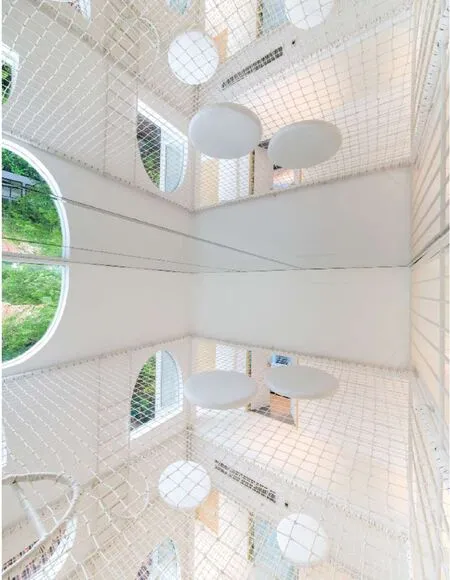
4 镜面膜天花板/Mirror film ceiling
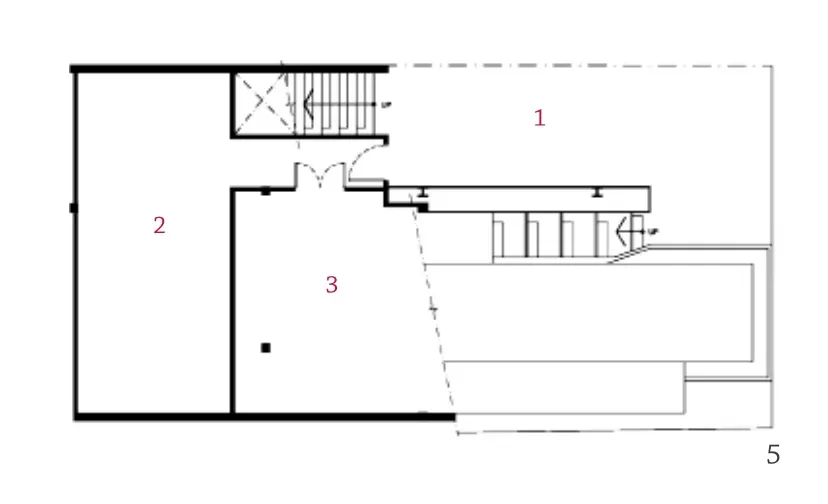
5 首层平面/Floor 0 plan
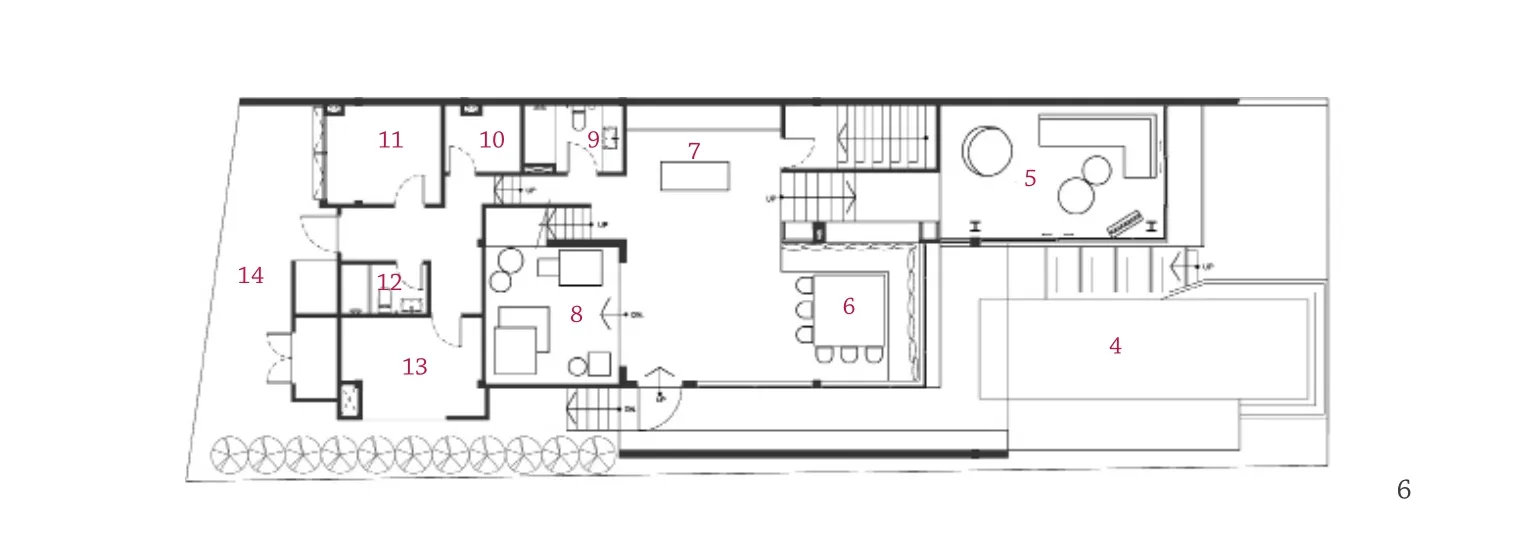
6 二层平面/Floor 1 plan
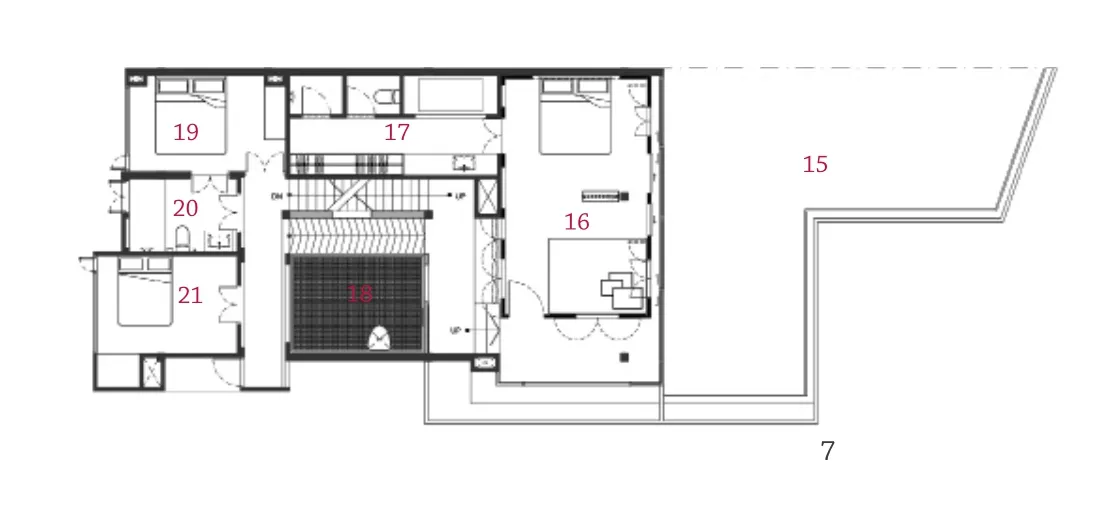
7 三层平面/Floor 2 plan
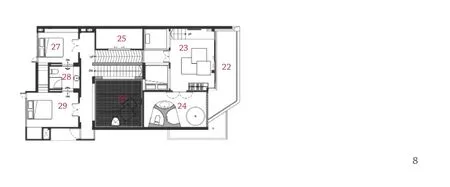
8 四层平面/Floor 3 plan
1-停车位/Parking
2-储藏间/Storage
3-泵房/Pump room
4-泳池/Swimming pool
5-起居室/Living room
6-餐厅/Dining area
7-餐具室/Pantry
8-主起居大厅/Main living hall
9-卫生间/WC.
10-储藏间/Storage
11-佣人房/Maid room
12-佣人卫生间/Maid wc.
13-佣人房/Maid room
14-亚洲式厨房及服务间/Asian kitchen & service area
15-烧烤平台/BBQ deck
16-主卧室/Master bedroom
17-浴室/Bathroom
18-主起居大厅/Main living hall
19-客房/Guest bedroom
20-浴室/Bathroom
21-客房/Guest bedroom
22-平台/Deck
23-儿童卧室/Kid bedroom
24-浴室/Bathroom
25-储藏间/Storage
26-主起居大厅/Main living hall
27-儿童卧室/Kid bedroom
28-浴室/Bathroom
29-儿童卧室/Kid bedroom
Jerry House is the holiday home at Cha Am Beach owned by Mr. and Mrs. Sahawat who have four sons. In 2011, they asked Onion to turn their seaside house that was then under construction into a gathering place for the family's members and friends. The requirement is to create a holiday home that behaves unlike a typical house, where minimal circulation is the norm, but rather like a playground where members of the family are encouraged to play in such a way that none of their domestic spaces in Bangkok would enable them to.
Running, climbing, hiding, hanging and even falling are the proposed physical activities which exceed the boundary of common lifestyle. This is why Onion bases this interior design project on an American animated series of short films created in 1940, "Tom and Jerry". If the house of Jerry Mouse were built, it might appear like a big piece of cheese in which the Möbius strip would be a desirable route for Jerry to run away from Tom Cat. Jerry House is thought of as the object that children would yearn for with increased meanings of having a holiday at Cha Am Beach for the parents.
Central to Onion's concern is the linkage of passageways. Onion adds an extra set of vertical circulations at the central hallway to the existing staircases and ramps. This space is now called the "main living hall". Onion uses the customized nets to build five layers of horizontal planes of different slopes, heights and sizes. They act almost like the extension of floors within this three-storey high living hall. Each layer of nets has a hole and each hole is set in different locations. Children and adults can climb up the metal ladders from the ground floor to one of the son's bedrooms on the third floor. Jumping out of bed and falling down the holes are safe because the players will be protected by the lower layers of nets. Hanging on to the nets is another technique of playing. The players can grasp parts of the nets that are slanting down to fit their heights. When looking upward, the mirrored film attached to the ceiling gives the illusions that the players are floating in the air and that the overlapping layers of net are higher than they actually are.
The bedrooms on the third floor have another type of circulation. It is the tunnel that links between two sunken spaces on the walls for sleeping in. In order to go to bed, the sons may climb the ladder or walk up the steps inside the bedroom. The tunnel is an extra route for the boys to switch their beds. They may also go to bed directly from the main living hall through the hidden sliding door above the fifth level of the net. Crawling inside the tunnels to go to another bedroom is the designed activity at Jerry House.
Colours are the means to increase the visual experiences. Onion paints the public areas of Jerry House in white. These include the main living hall, the living room and the dining room that links between the swimming pool to the service quarter on the ground floor. The bedrooms, on the other hand, are personalised by colours. Mustard yellow is for the master bedroom and light purple for the guests' bedroom on the second floor. Blue is for the interior of the tunnels and sleeping areas of two sons. Light green is for the boys' bedrooms on the third floor. When playing, the children tend to identify themselves with the room colours. If the door of the chosen room is locked from the inside, the only access left will be the tunnel and that is difficult for the adults to get in.
The Sahawat Family stayed in Jerry House for the first time during the New Year holiday of 2014. Everyone including the grandmother spent most of their time together in the main living hall. It became the most utilized and lively space of Jerry House. At dawn, Mr. and Mrs. Sahawat found out that their sons did not sleep in the bedrooms but indeed they brought the pillows and the duvets to sleep inside the nets. Their positions are on the fourth level that is equal to the second and a half floor. Jerry House makes sleeping in the air possible. (Text by: M.L. Chittawadi Chitrabongs)
项目信息/Credit and Data
客户/Client: Patta Sahawat
室内设计师/Interior Architects: Onion (Arisara Chaktranon & Siriyot Chaiamnuay)
面积/Area : 435m2
摄影/Photos: W workspace (Wison Tungthunya)
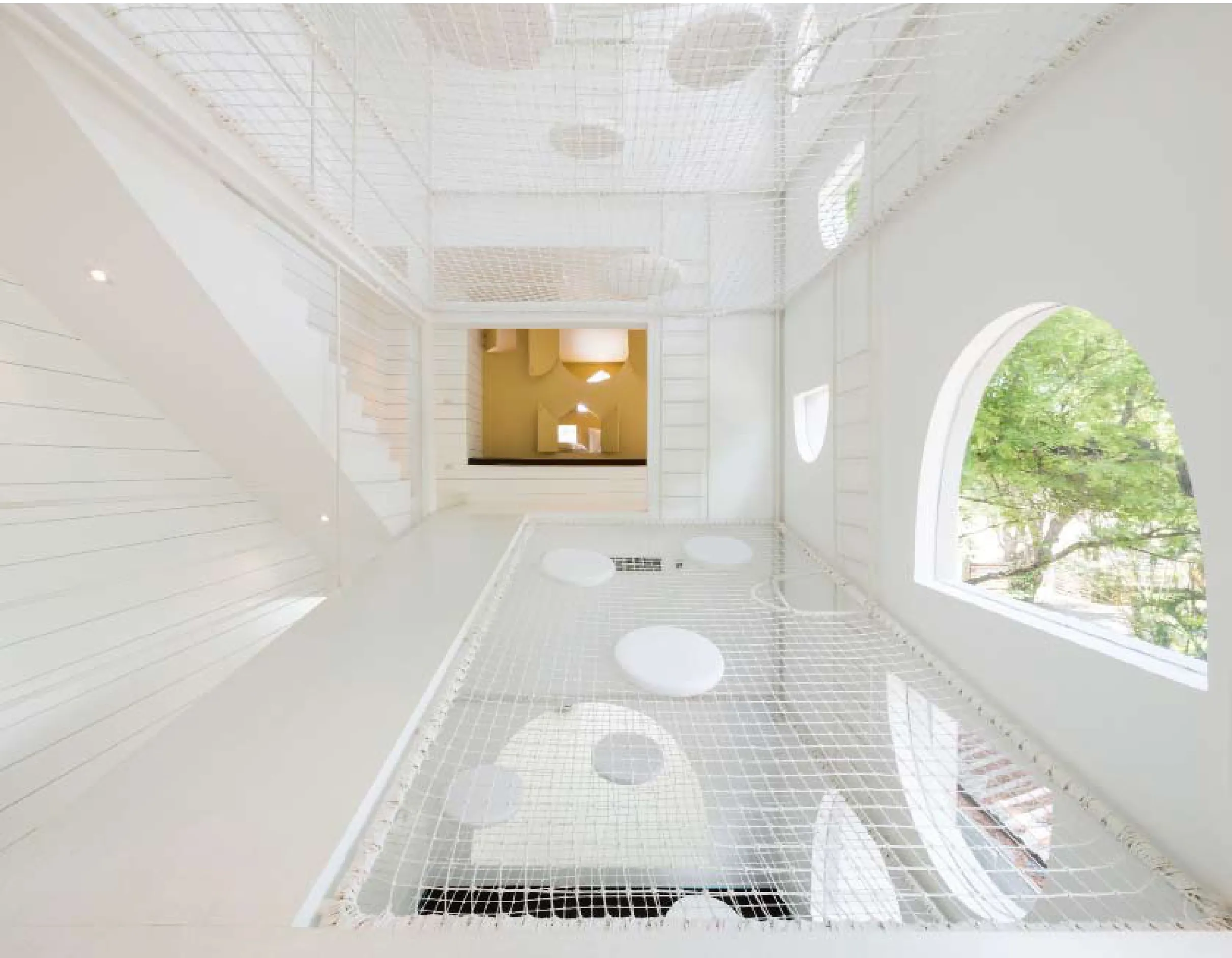
9 三层主起居大厅及主卧室/Floor 2 main living hall and master bedroom
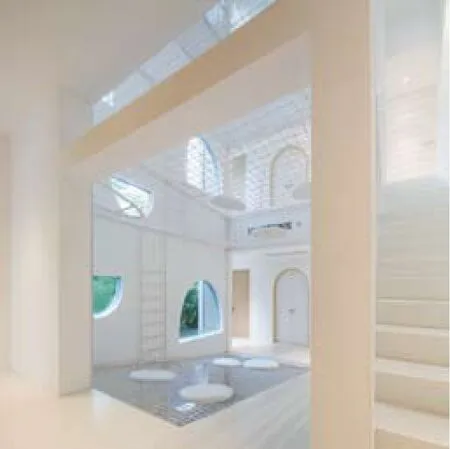
10 由楼梯、坡道和梯子构成的位于三层的交通空间/Floor 2 circulation composed of stair, ramp and ladder
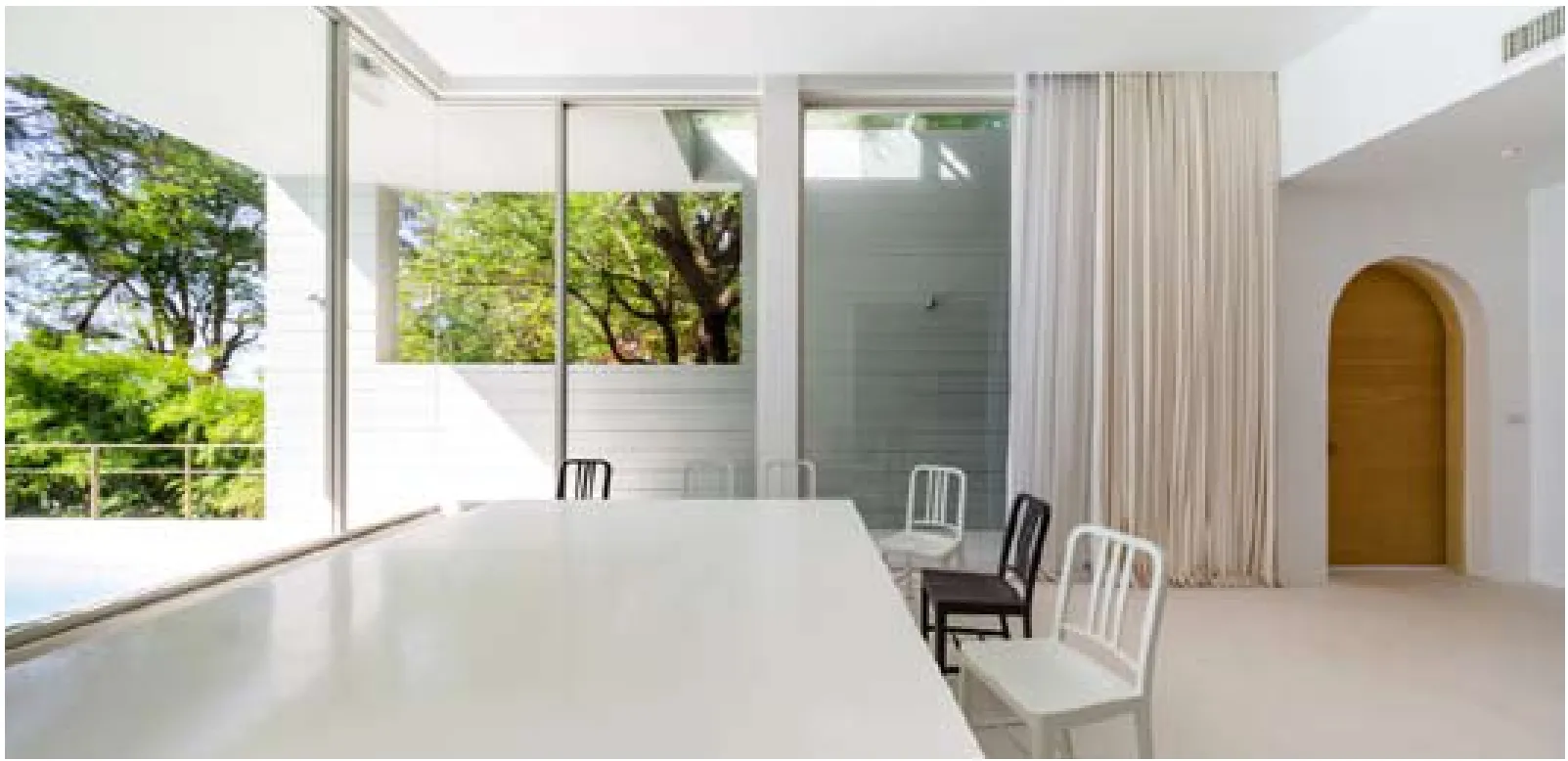
11 二层餐厅/Floor 1 dining area
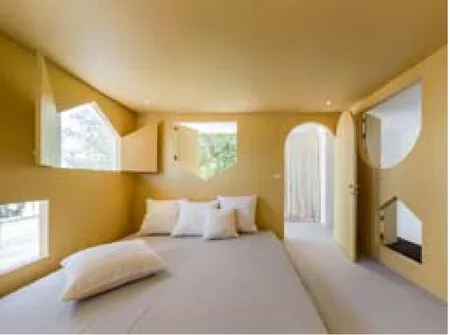
12 主卧室/Master bedroom
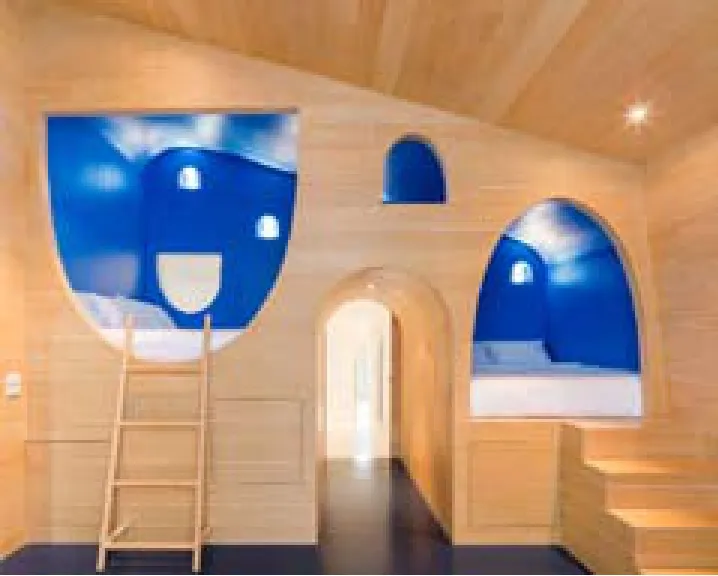
13 儿童卧室/Kid bedroom
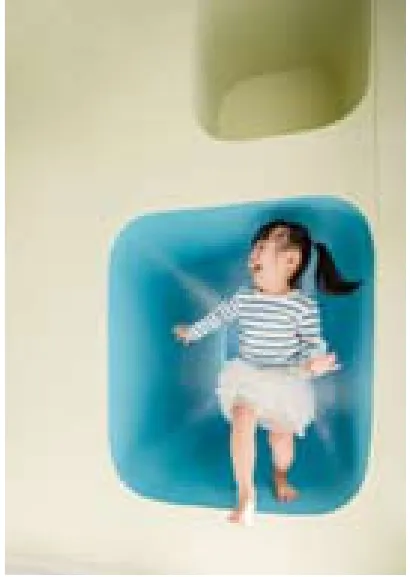
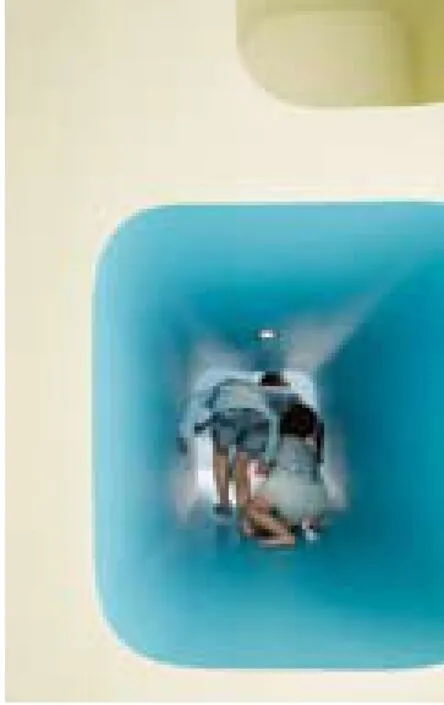
14-15 隧道联通了儿童卧室/Tunnel connected kids' bedroom.
评论
袁野: 想象自己就是杰瑞,在层层奶酪做成的房子中尽情玩耍,而洋葱事务所却将这一切变成了现实。进入杰瑞住宅的起居大厅如同坠入一个白色的童话梦境,日常生活的一切行为习惯会被随即抛弃。孩子们可在无处不在的半圆拱形的“奶酪”孔洞中爬来爬去,也可在绳网“地板”上悬吊、攀爬,乃至坠落,或者躺在绳网上,体验漂浮在空气中的感觉。这是一种难得的重力下的自由。卧室部分通过材料、色彩和灯光的处理营造出温馨的私密感,也是对这个度假别墅作为“家”的功能回应。
Comments
YUAN Ye: Imagine that you are Jerry, and playing in a house made of layers of cheese. Onion makes it become a reality. Entering Jerry House's living room is like falling into a white fairy tale dream, in which everyday life can be abandoned. Children can crawl through the hole in the semicircle arch of "cheese"; they can also hang, climb, and fall on, or just lie in the rope net "floor" and experience a feeling of floating in the air. This is freedom from gravity. The bedroom creates a warm and intimate feeling through its material, color and light, and is also the functional response for this holiday villa being "home".
青山周平:生长环境对孩子的成长有着很大的影响。家可以说是一个人待的时间最长的、也是对他影响最大的空间。
这个家完全是为业主的4个孩子设计的。它的特点在于把地板做成了网的部分。“地板做成网”这种设计在其他不少项目里也可以看到。但是,把5层网重叠的案例却是比较少的。另外,因为在最上面的天井上设置了镜子,所以从下往上看,能看到网状无限的延续。孩子们虽然都有自己的卧室,但晚上都不睡在卧室里,却兴致勃勃地要睡在“网床”上,这是个有意思的事儿。
Shuhei Aoyama: Children's growing environment has remarkable impacts on them. Home is the space in which people spend most of their time, and which influences them the most.
This home is mainly designed for the 4 kids of the client. The highlight of the design is changing a part of the floor into net. Though "making the floor into net" can be seen in a lot of other projects, the design of overlapped 5 layers of net is still rare. In addition, the installation of mirror in the ceiling creates an unlimited continuity of the net when people look up. The kids refuse sleeping in their own individual bedrooms, but choose to sleep on their "net bed" with strong interests, which is very intriguing.
Jerry House, Cha Am Beach, Thailand, 2014
Architects: Onion
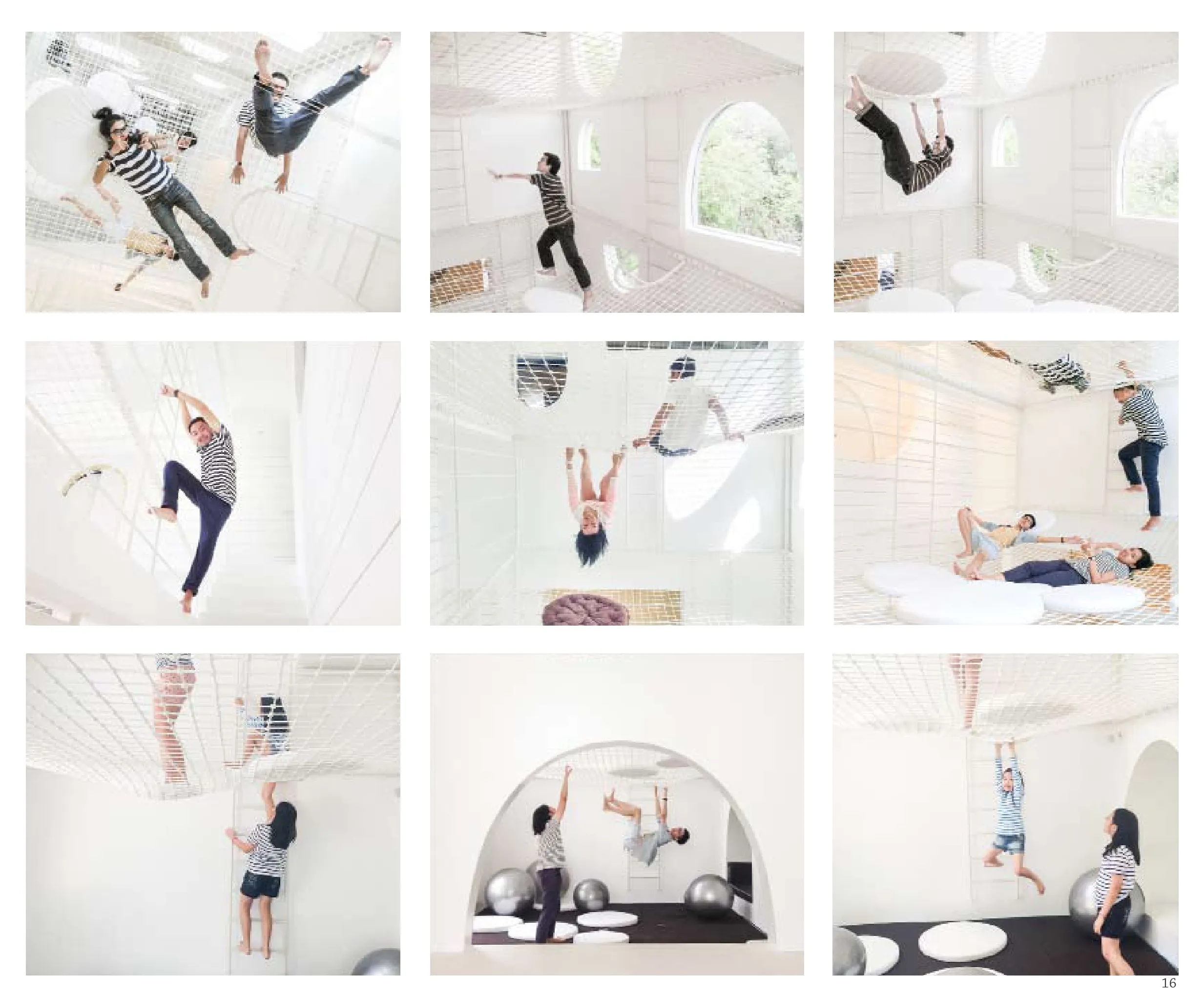
16 孩子们在主走廊中游戏/Children are playing in the central hallway.
