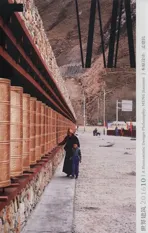深圳湾超级城市,广东,中国
2016-11-14孟建民,邓晓舜,赵仁才等
深圳湾超级城市,广东,中国
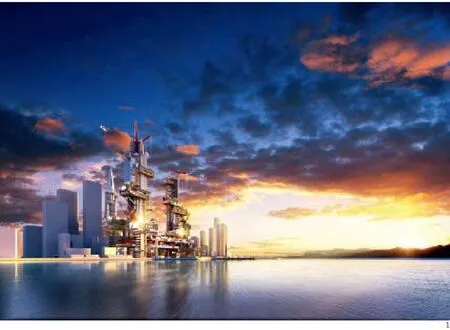
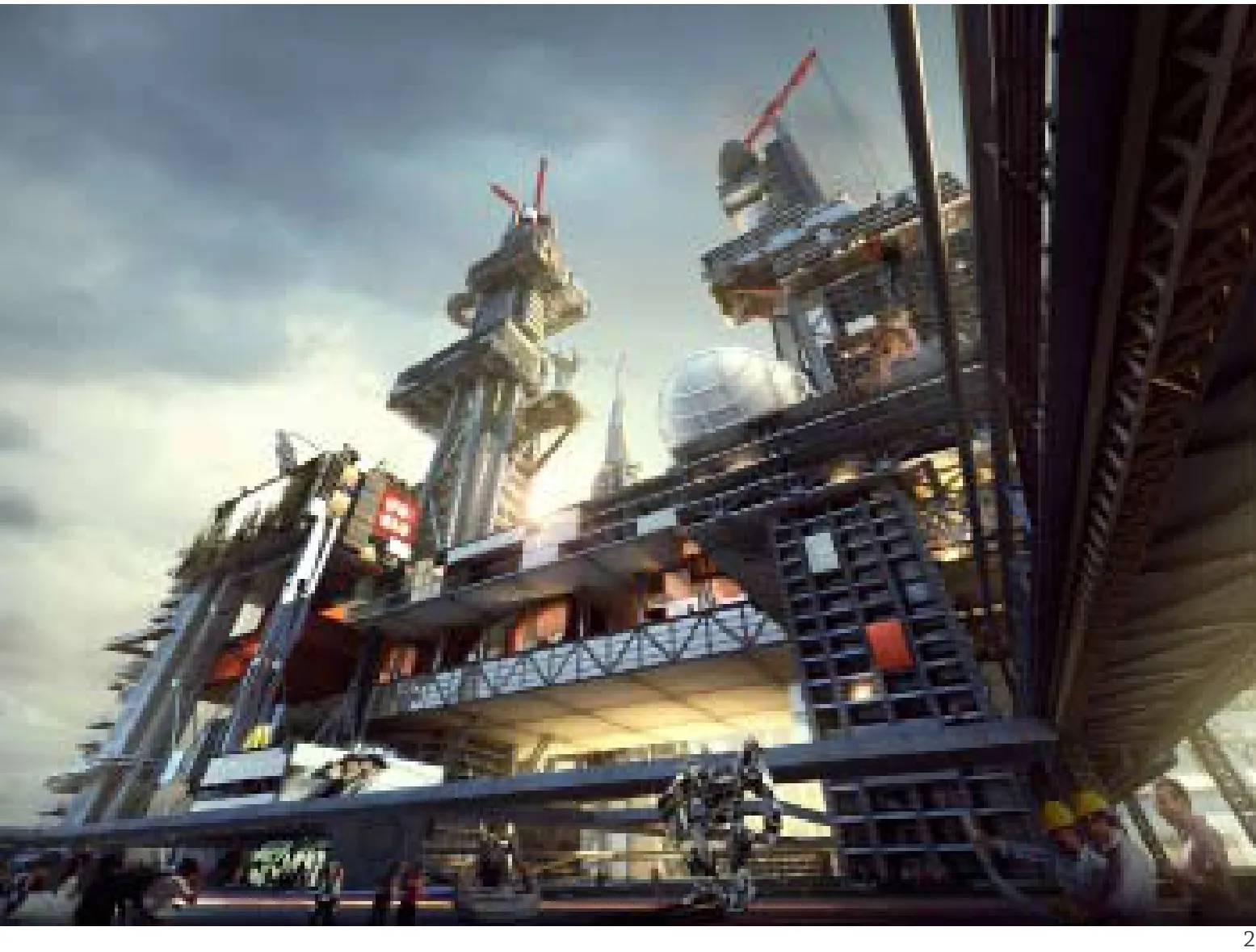
1 全景效果图/Full view rendering
2 外景效果图/Exterior view rendering
“生命城市——奇点建筑”
人类物质文明高速积累,膨胀的物质需求催生了巨大的建筑体量,科学技术能够使建筑高耸入云,世界上千万人口的巨型都市超过20座。面对“超级城市”项目:如何能够从人类建筑发展中寻找规律,洞察科技文化发展走向,基于现代文明成果大胆预测并创造新的建筑时代,从而回答该项目的命题:“超级城市”到底是什么。
纵观建筑衍变史,不难发现动态要素与“生命基因”正一点一滴悄然注入建筑体内:随着科技不断进步,建筑逐步实现“动态化”和“生命化”。显而易见,建筑在历史时间跨度上不断变化形式和构成规则,这些当时的主流无法代表未来,新的时代必然来临。
我们认为人类对于运动在建筑上的理解经历了4个过程:基于游牧情结的移动建筑,基于动力技术的机械建筑,基于交互技术的智能建筑,基于奇点理论的生命建筑。我们处在时代的十字路口,建筑的游牧时代已逝,生命时代的奇点建筑即将到来。
“过去—现在—未来”时间是相互关联着的,未来也包含着现在,过去也重合在未来的空间中。我们对于超级城市的理解正是基于以上认识以及分析,“生命城市——奇点建筑”正是我们理解时间对建筑的影响的一次即时实践。“奇点建筑”超越了当下这个时代的形式语言以及美学特征,我们不再关注一个具体的、完形的建筑以及建筑群。我们抽取栖宿在现实中的未来的种子,用生长的眼光去看待建筑。我们坚信技术的创新能赋予“奇点建筑”更加坚实的支撑,建筑的功能将不再被固化地定义,而是随时间而变、随需求而变。“奇点建筑”在时间的作用下显现出来的是不断演化的生命力。
生命性、逻辑性、复杂性是超级城市的3个属性。在设计中我们将能源中心、云计算中心、淡水收集储存中心等强大的城市供给系统置于地下,而“云城市学院”将作为一个创新的信息载体成为辐射周边区域的信息收集系统。能源、信息的输送以及立体农场支撑着“超级城市”的日常运作。同时将健康中心与信息中心联系,时刻关注使用人群的心理及生理健康状态。这些交织在一起的城市功能空间始终处在一个随城市需要不断生长激活的过程中。
回望文明发展,畅想超级城市,“生命城市—奇点建筑”是我们从现实出发对未来的都市语言所提供的注释脚本。
"City of Life-Building of Singularity"
With the rapid accumulation of materialized civilization, the expansion of material demand has led to a substantial increase in construction. Science and technology can make buildings rise to the sky;there are more than 20 megacities with tens of millions of people in the world. Confronted with the "Super-city" project, how do we determine the law in the development of human architecture? How do we obtain insight into development trends in science & technology and culture, and how do we boldly predict and create a new era of architecture based on the achievements of modern civilization to answer the proposition of the project "what is a 'Super-city'"?
Throughout the history of construction development, it can be seen that the dynamic factor and "life gene" are injected into the building gradually; with continuous advancements in science and technology, the building steadily embodies "dynamism" and "life". It is obvious that the building has constantly transformed its constitution rules and forms in terms of the historical time span. Te mainstream trend at that time cannot represent what will occur in the future, and there is bound to be a new era.
The human understanding of the movement associated with the building is believed to have undergone four stages: mobile architecture based on the nomadic complex, mechanical construction based on dynamic technology, intelligent architecture based on interaction technology, and life architecture based on the theory of singularity. We are at a crossroads in this era; the nomadic age of architecture has ended and the building of singularities in the era of life is enroute!
"Te past, present, and future" are interrelated. The future contains the present and the past is overlapped with future space. Our understanding of the Super-city is based on the above knowledge and analysis. "City of life-building of singularity" is actually our way of understanding the impact of time on buildings. The building of singularity has surpassed the formal language and aesthetic features of the present age, so we no longer focus on a specific, gestalt building and building group. We select the seed of the future present in reality and envision the building's growth. We firmly believe that technological innovation can endow the "building of singularity" with more solid support. The function of buildings will no longer be concretely defined, but change with time and demand. Te "building of singularity" has shown the vitality of constant evolution impacted by time.
Life, logic, and complexity are the three attributes of the super-city. In the design, we have placed the energy center, cloud computing center,fresh water collection and storage center, and other powerful urban supply systems in the ground while the "cloud urban college" as an innovative information carrier has become the information collection system in the surrounding area. The transmission of energy and information as well as three-dimensional farms supports the daily operation of the Super-city. At the same time, the health center and information center are interlinked to focus on the users' psychological and physiological states. These intertwined urban functional spaces are in a state of constant growth and activation according to the city's needs.
"City of life-building of singularity" is the comment we give for the future urban language from the perspective of reality when looking back on the development of civilization and imagining the Super-city.
项目信息/Credits and Data
设计团队/Design Team: 孟建民,邓晓舜,赵仁才,郑清,徐炜,章妙妙,郝进辉等/MENG Jianmin, DENG Xiaoshun, ZHAO Rencai, ZHENG Qing, XU Wei, ZHANG Miaomiao, HAO Jinhui, et al.
用地面积/Site Area: 352,000m2
建筑面积/Floor Area: 1,650,000m2
设计时间/Design Time: 2014
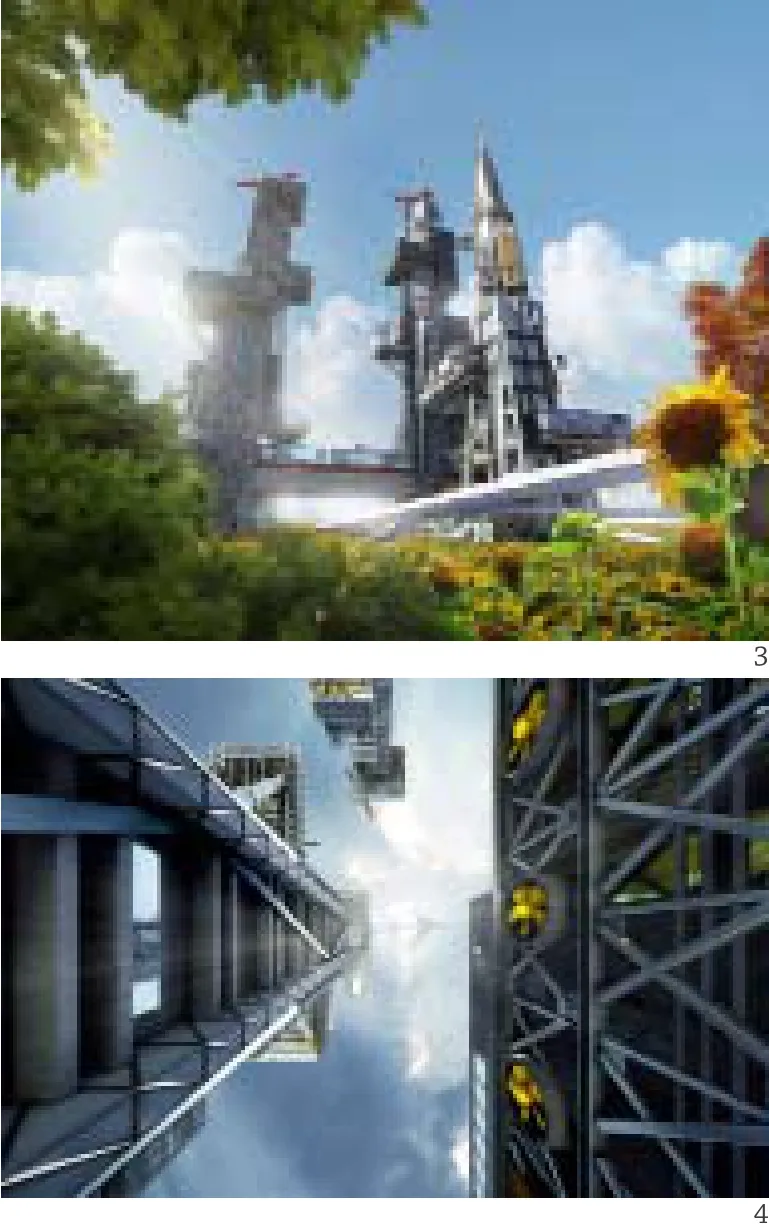
3 外景效果图/Exterior view rendering
4 仰视效果图/Look-up view rendering
深圳时态:走向生命城市

奇点建筑:超越了当下时代的形式语言以及美学特征
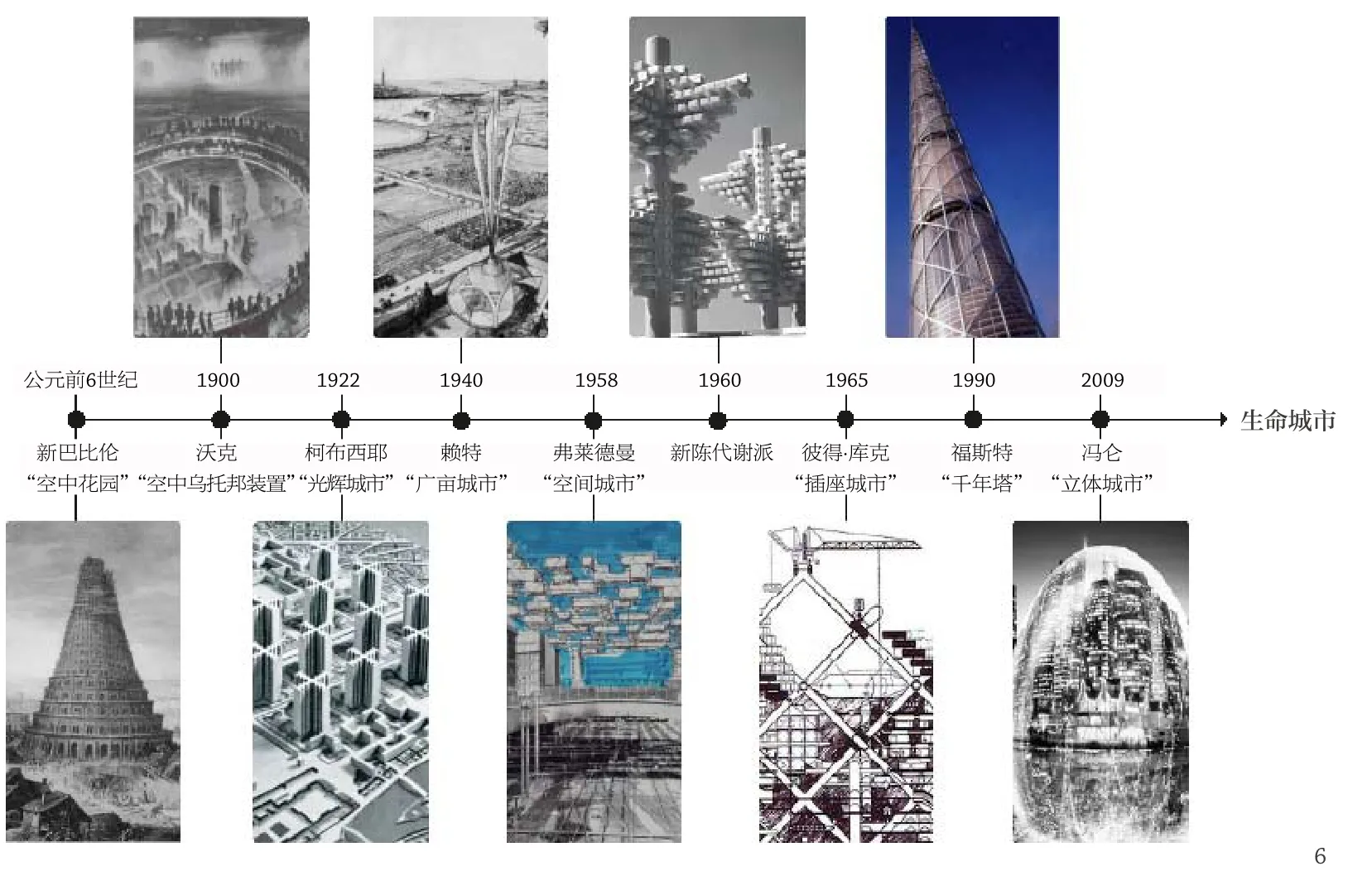
5 深圳时态:走向生命城市/Shenzhen tense: towards a city of life
6 奇点建筑:超越了当下时代的形式语言以及美学特征/Building of singularity: surpassing the current time's form language and aesthetical characteristics
云城市学院
云城市学院为整个片区提供完整的培训、会议、产品发布、教育、图文中心等功能。多样化的建筑空间形态以及复合有趣味的空间组织逻辑成为“生命城市”的大型知识孵化器。
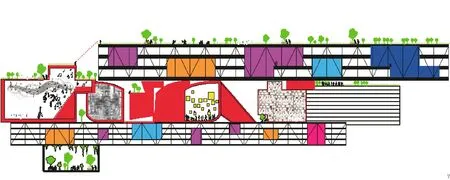
立体农场
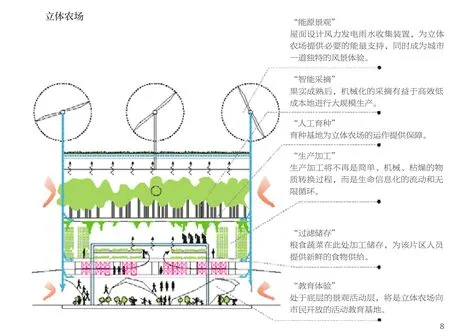
地下生命自持系统
我们将核能电厂、云计算机房、淡水处理厂、气体贮存、物资转运站和各类传送系统组织在城市地下,是生命城市“自给自足”运作的基础。
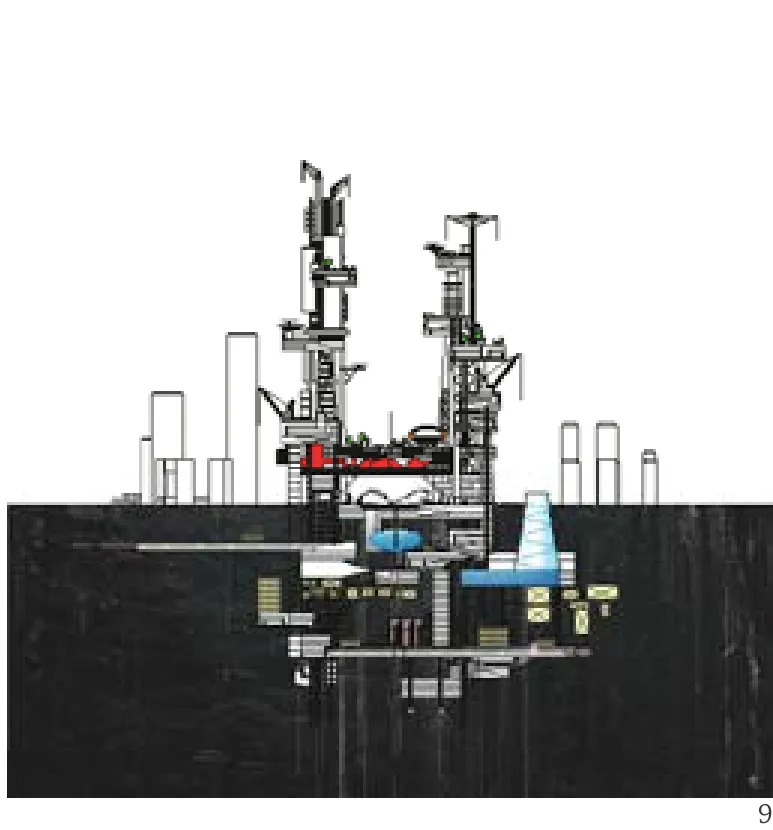
7 云城市学院/Cloud urban college
8 立体农场/Tree-dimensional farms
9 地下生命自持系统/Underground self-sustaining system
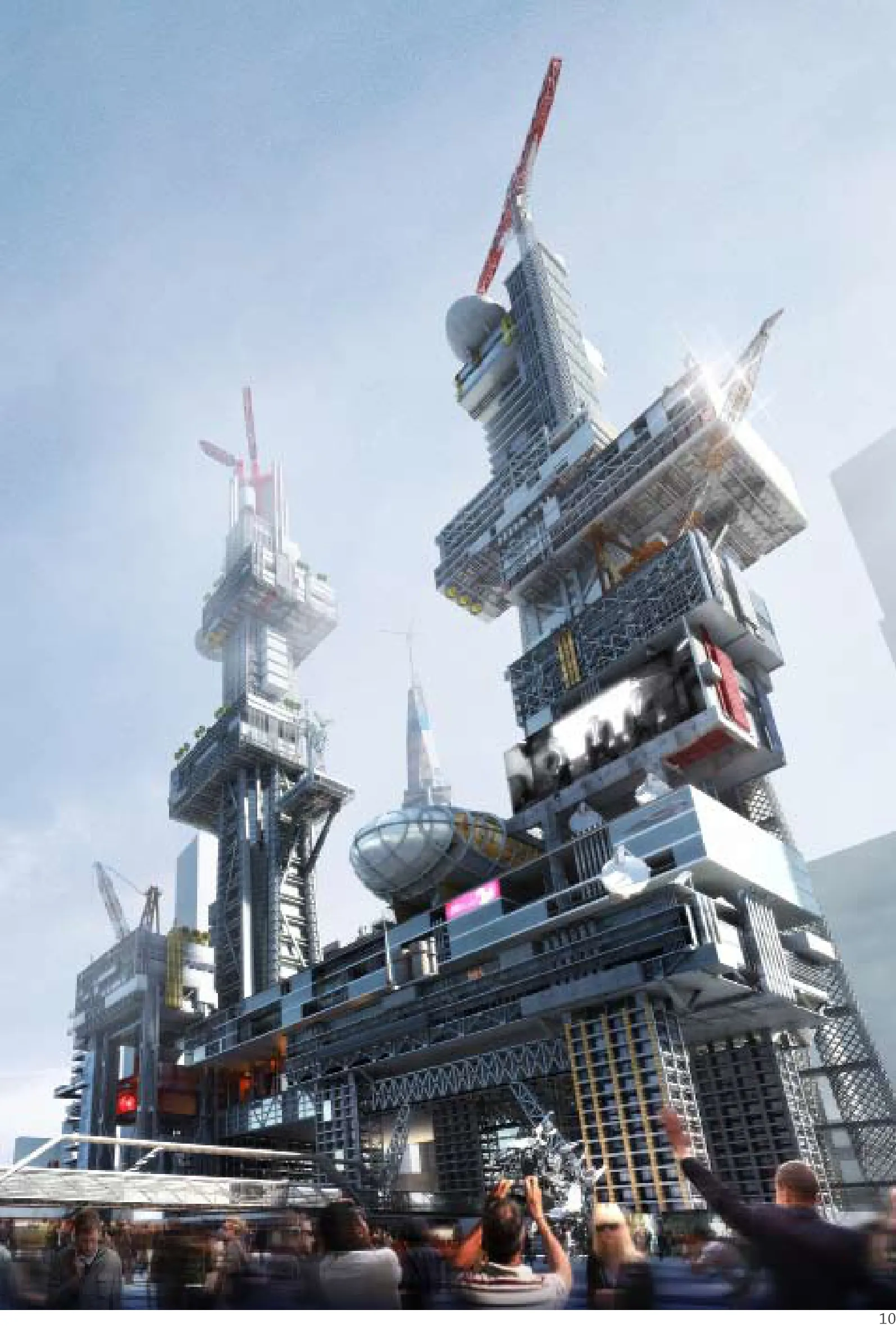
10 外景效果图/Exterior view rendering
评论
张宇星:描绘一个对于未来城市和建筑的终极蓝图,也许是始终隐藏在建筑师心中的最大梦想。我们在2014年举办和组织的“深圳湾超级城市国际竞赛”提供了这样一个平台,让来自全球的建筑师可以畅想未来,提出最具有创造性的设想。孟建民团队提交的“生命城市——奇点建筑”是竞赛获奖方案之一,受到了评委专家与社会公众的一致好评。该方案的最大特点是打破了“城市”和“建筑”之间的固有边界,用一种全新的具有自生长与自适应机能的“弹性建构体系”来代替传统意义的建筑固化疆域。包括能源景观、智能采摘、过滤储存、立体农场、云城市学院、地下生命自持系统、交互技术等在内的新的建筑技术与功能内核的植入,实际上已经把建筑从冷冰冰的居住和生产机器,转变成为活生生的“能量呼吸体”。某种意义上,建筑乃至城市已经被赋予了生命自身的一些典型特征,因而,未来城市和建筑将不再是单纯的栖居场所,而是人类获得“第二次生命体验”的家园。这种生命体验,实际上是“人”作为万物制造者的新角色其所蕴藏的“神性”被完全释放出来的过程。而建筑,则是这个生命再体验过程的标志物和见证者。从这一角度来看,奇点建筑,就不仅仅是一种虚无缥缈的空间想象物,而是奇妙的城市演化新起点。
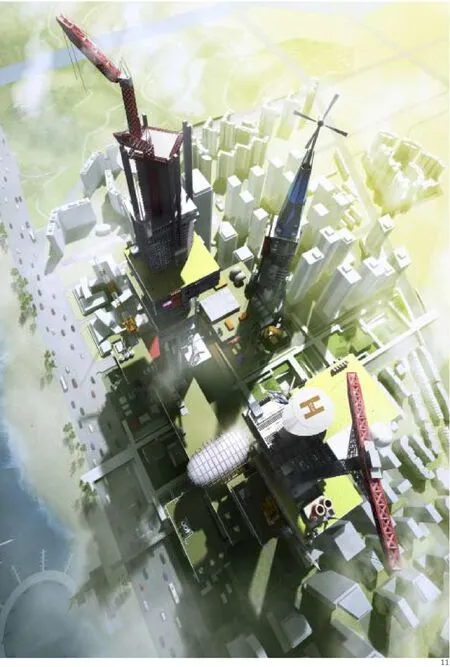
11 鸟瞰效果图/Aerial view rendering
Comments
ZHANG Yuxing: The eternal dream of all architects could be creating the ultimate blueprint of the future city and architecture. We organized and hosted Shenzhen Bay Super City International Competition in 2014, which has ofered a platform for architects from all over the world to dream about the future and make their most creative proposals. "City of Life-Building of Singularity" from the architectural practice was one of the winning projects and was well received by both juries and the public. Te core feature of this proposal is to break the intrinsic boundary between the city and its buildings, replacing the conventional constructive system with a new self-growing and self-adapting "resilient constructive system". Te utilization of new architectural technology and functions including energy landscape, intelligent harvesting system,filtration and storage, vertical farming, cloud urban college, underground self-supply systems and interaction techniques, has turned architecture into a lively, energized breathing object diferent from its classic image of inanimate residence and producing machine. In a sense, buildings and even the city,have been endowed with certain characteristics of life. Therefore, the future city and buildings are not merely places for habitation but a home for humans to gain a "second life experience". Tis life experience can be regarded as a new role for mankind as creatorof-all-things, a process of liberating man's divinity. Architecture plays the role of marks and witnesses in this process of second life experience. From this perspective, "Building of Singularity" should be deemed as a new start of a fantastic evolution of the city, instead of merely an invisible and indistinct image for spatial design. (Translated by Dandan Wang)
Super-City of Shenzhen Bay, Guangdong, China
