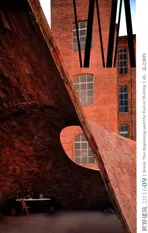艾斯普利斯咖啡厅,德黑兰,伊朗
2016-10-19建筑师Hooba设计团队
建筑师:Hooba设计团队
艾斯普利斯咖啡厅,德黑兰,伊朗
建筑师:Hooba设计团队

1 外景/Exterior view
面积仅有28m2的艾斯普利斯咖啡店位于德黑兰市中心的内贾图拉希大街,周围满布伊朗手工艺品商店,对面紧邻伊朗工艺品组织大楼。项目企图对一个礼品商店进行更新,将其改造为咖啡厅。考虑到建筑的小尺度面积与其位置环境,受城市文脉语境启迪而生发出将传统元素转化为建筑室内空间的核心想法。
在进行空间图解的过程中,空间实体的概念始终以塑造一个由外而内连续延展的完整几何形体为基础。
建筑立面的灵感来自街道对面的伊朗工艺品组织大楼所使用的红砖外立面,建筑师受此启发在咖啡店中使用了相同的材料。基于对建筑体量很小这一情况的考量,每个尺寸为5cm×10cm×20cm的砖块被切割为8个5cm×5cm×5cm的小砖块,小砖块的一面饰以土耳其蓝玉色釉面。在增加抗菌表层覆面后,这些陶土砖也能够更好地保持卫生状况。
原有建筑地面层仅2m的层高和更低的阁楼夹层层高很容易给人留下深刻印象。而在处理现存建筑结构的相关问题时,这一特征也成为空间设计的入手点。
阁楼层的前半部分被拆除,改变为一个更小的阁楼空间,从而为地面层创造出更高的层高。布置在阁楼层中的厨房和后勤空间通过楼梯和小电梯与地面层连接。
接下来在空间构图中需要完成的则是为厨房提供通风系统。为了达到将通风系统隐藏于建筑形体当中来与厨房连接的目的,则衍生出从体量外部延伸至内部,将厨房、室内空间和外在形体连接在一起的立体图解。
通过立体图解而构建的整合结构,不仅要满足需通过现存结构来解决的各个设计要点,还要清楚地勾勒出基于此图解便可以将所有砖块定位布置的形体。
设计当中一个要点是在狭小的空间中为形式创造视觉上的变化。在这一概念中,访客与建筑之间的相对位置关系对理解建筑形式尤为重要,当所处方位改变时,人们能够对砖块上色彩的构成产生不同的感知。立体图解中构造出了从人行步道一直延伸至咖啡店内的整块砖表皮形体,砖块涂有土耳其蓝玉色的一面全部朝向形体的南侧布置。
项目的照明方式通过布置在砖块连接节点间缝隙中的灯具来完成,其灵感来自于伊朗传统建筑,在这里被转译为现代设计语言呈现出来。
另一种应用于室内空间的材料是用在地板、家具、连接厨房的后墙等部分的深色木材。
设计中最后一项需要完成的目标是提供一种简洁易行的建造技术,为完成建造的建筑工人提供便利。为实现这个目标,每一个砖表皮形体的剖面都被以1:1的大比例打印。金属框架被放在打印出来的图纸上,再弯曲成设计的曲线形状。砖块全部通过固定在金属框架上的柱状连接件进行定位,借助砖块后部的小孔完成安装,这在立体空间图示中已经描述出来了。
在这个项目中,照明材料特别选择了SMD灯和有机玻璃的组合,以便于将来通过手工即可完成维修和更换。(陈茜 译)
项目信息/Credits and data
客户/Client: 私人/Private
建筑用途/Building's Purpose: 咖啡馆/Coffee bar
建筑面积/Usable Floor Area: 28m2
砖材类型/Brick Type: 饰面砖/Facing bricks
建造周期/Construction Period: 2012.09 – 2014.08
摄影/Photos: Parham Taghioff

2 改造前立面/Facade before renovation

3 改造后立面/Facade after renovation

4 装有LED灯的砖墙细部/Brick detail with LED element

5 内部空间生成/Diagram of inner space

6 LED灯效生成/Diagram of LED element
Espriss Cafe with 28m2space is located in Nejatollahi street in center of Tehran surrounded by Iranian handicrafts shops, neighboring the building of Iranian handicrafts organization. The aim of the project was to renovate a gift shop and change it to a cafe, considering the small size of the project and its location the main idea inspired by the urban context to transform the traditional elements into an architectural interior space.
In designing the spatial diagram, the materiality concept is based on an integrated geometry continues from outside to inside.
The neighboring building, Iranian handicrafts Organization with brick facade, was the inspiration to use the same material for the cafe. Concerning the small size of the project, a brick with 5×10×20 dimensions sliced into eight smaller pieces of 5×5×5 centimeters which one side of the bricks glazed in turquoise blue color. The terracotta bricks are also hygienic as they covered with antibacterial layer.
Taking a glance at the existing building with two meters ceiling height on ground floor and lower height on mezzanine floor became the starting point to design the spatial diagram that could work out the issue of the existing structure.
At the begin half of the mezzanine floor demolished and changed into a smaller level to reach a higher ceiling for ground level, then the kitchen with services area placed in the mezzanine floor connected with the other level by stairs and a small lift.
Next step was providing a ventilation system for the kitchen in the spatial diagram. The purpose was to hide the ventilation system inside the form and link it to the kitchen, so the 3D diagram stretched from outside to inside of the volume and create a connection among the kitchen, internal space and the outer geometry.
The 3D diagram created an integrated structure for all the features to work out the issues of the existing structure, which also introduces the morphology of brick an light as all the bricks are positioned based on the 3D diagram.
One of the main issues of design was creating a visual variation of the form in a small space. In this concept, the situation of visitors in relation to the project is significant in order to understand the form as they can differently perceive the composition of colors on the bricks regarding to their position. The turquoise blue glazed side of the bricks are facing south shaped with the monolithic geometry of brick laying that was modeled by the 3D diagram started from the pavement of the pedestrian and continues inside of the cafe.
The lightening of the project is formed by the lamps provided in the gaps in between the joints of the bricks inspired by Iranian traditional architecture which translated into a modern language of design.
The other material used for the interior space is dark wood, as applied to the floor, furniture, and back side wall linked with kitchen.
At last the goal was to develop a simple technique so every builder would be able to complete the construction. To achieve this goal each section of brick contours printed in large format in one to one scale. the metal frames placed on the printed posters and bent following the curve lines, each brick positioned using the small cylinders attached to the frames and installedvia the holes on the back side of the bricks which done in order to the 3D spatial diagram.
Combination of SMD lamps with Plexiglas material selected for this project so fixing and changing them would be manually done in the future.
评论
韩孟臻:在狭小空间改造项目中,建筑师通过插入三维曲面,洗练地划分出店面、夹层和设备空间;该曲面同时以“低分辨率”、像素化的方式形成了内外空间的界面表现。作为构成墙面的最小标准单元,砖自然而然地在很多项目中扮演起虚拟空间中三维曲面的标准像素。本设计中将砖切割成8份,以缩小像素体积的手段,相对提高了小尺度三维曲面的分辨率。替代砂浆砌筑的干挂构造,使砖以受拉的姿态脱离地球引力,专职再现了三维软件中非重力的自由曲面形态。由于砖的长期历史沉淀给人留下的记忆,又会使人产生出厚重、亲切、甚至砌筑而成的心理错觉。如果仅凭直观感受置身其中,不禁会联想起砖石穹顶下的空间体验,进而联想起路易·康的诘问:“砖,你想要什么?”
Comments
HAN Mengzhen: In an attempt to maximise and renovate the narrow, small existing space,the architect allocated space for for the café, mezzanine and equipment storage by employing curved surfaces. The resulting wall utilizes the concept of "low resolution" and "pixelation" for inspiration, and the result forms an interface between the interior and exterior space. As the smallest unit in the wall space, the brick naturally can act as the standard surface "pixel" in many projects. The designer reduced the size of each pixel by dividing the bricks into eight components,effectively increasing the resolution. Mortar has been replaced with brickwork in this dryhanging structure, which allows the bricks to be liberated from gravity. This configuration presents a non-gravitational freeform surface that is usually seen in 3D software. Due to the long-standing and established notions the public have regarding brickwork, this particular design resonates a sense of thickness, warmth and solidity. When standing within the structure,a person could easily associate the design with a brick arch, which reminds one of the question asked by the famed architect Louis Kahn – "What do you want, brick?"
袁烽:艾斯普利斯咖啡厅以一种特殊的砖石建构方式对建筑室内外进行了一体化的处理,在创造了一种内外空间的连贯性的同时,打破了砖石的固有建构形象,形成了一种像素化的复杂建筑曲面形态。建筑师采用龙骨悬挂的方式对砖石进行砌筑,整个建构过程是建立在一个系统化的三维图解的基础上,建筑师通过将图解规则向参数几何进行转译形成了整个曲面形态的砌筑逻辑。同时,建筑师以参数化的图解思维在形态处理和砖石排布上追求着一种图案的渐变和退晕效果,并将这种效果与人工照明相结合,在相对尺度不大的空间中形成了丰富的视觉体验。由于建筑师在材料选择上采用了尺寸较小的砖块,配合上述的视觉设计,形成了更加近人的形体尺度和友好的材料触感,体现了建筑与人体本身最为直接的交流。
Philip F. Yuan: Espriss Café introduces a particular method of brick assembly that intends to integrate indoor and outdoor surfaces into a single entity. Its pixelated, curvilinear form breaks the traditional impression of tectonics and creates a spatial continuity between the interior and exterior. The hanging brick system is presented as a 3D geometrical diagram, in which the translation from diagrammatic rules to geometrical parameters generates the internal logic of brick distribution. Based on parametric thinking, the gradual variations of the brick pattern,combined with a lighting design integrated into the brickwork, creates various visual experiences. Moreover, the architect chose miniature bricks to achieve a friendly tactile impression of the wall, which establishes a direct communication between the building and the human body.
Espriss Café, Tehran, Iran, 2014
Architects: Hooba Design Group

7 内景/Interior view
