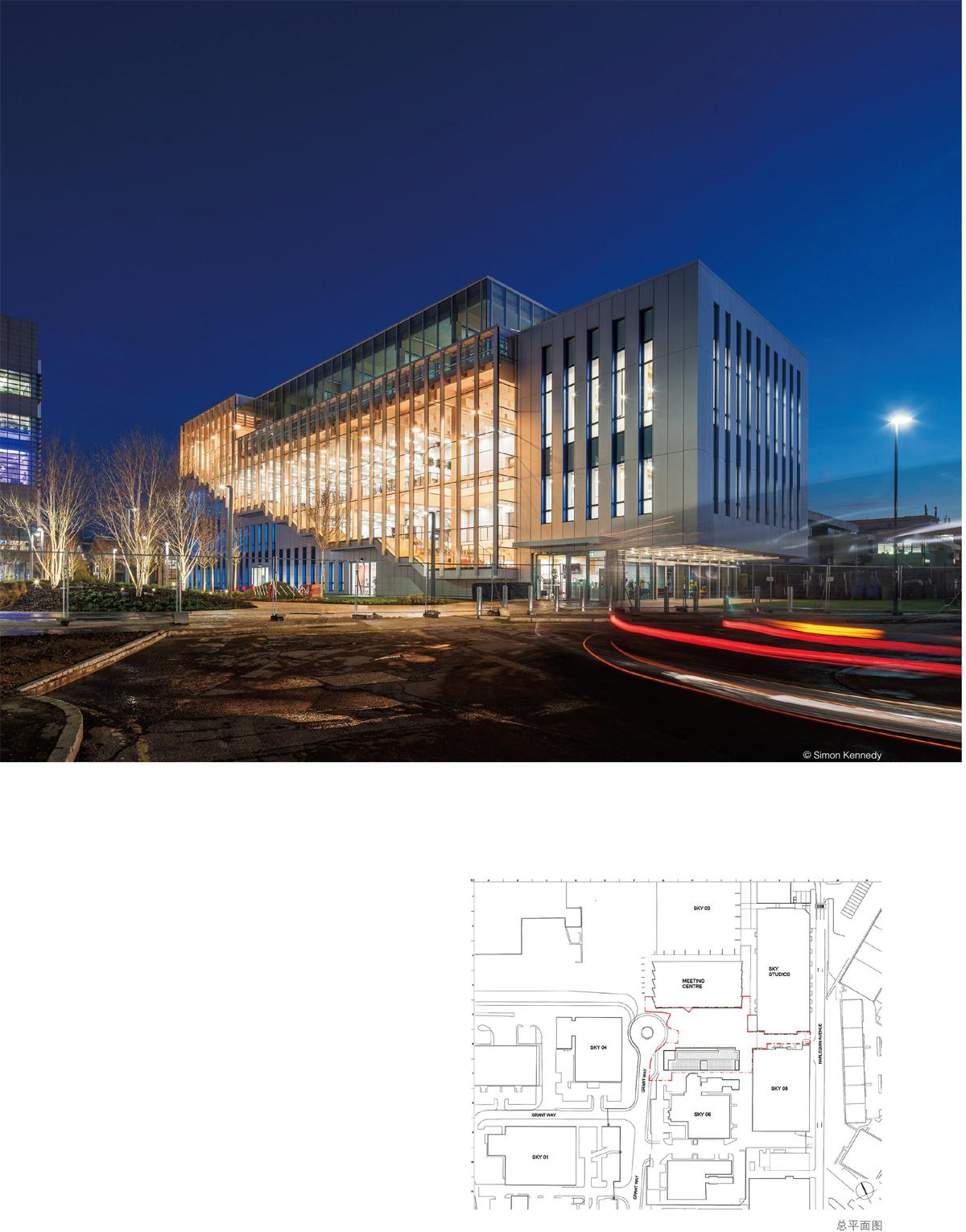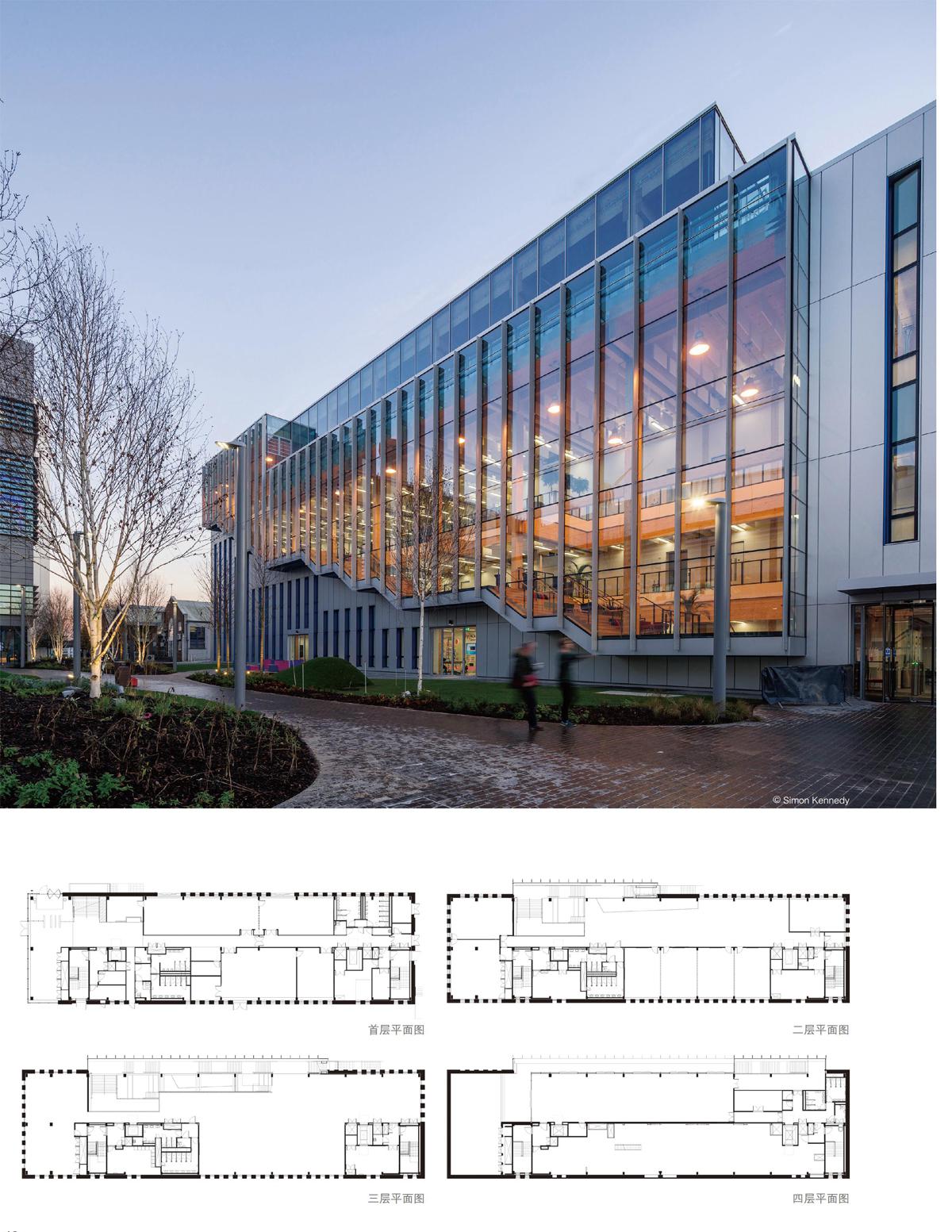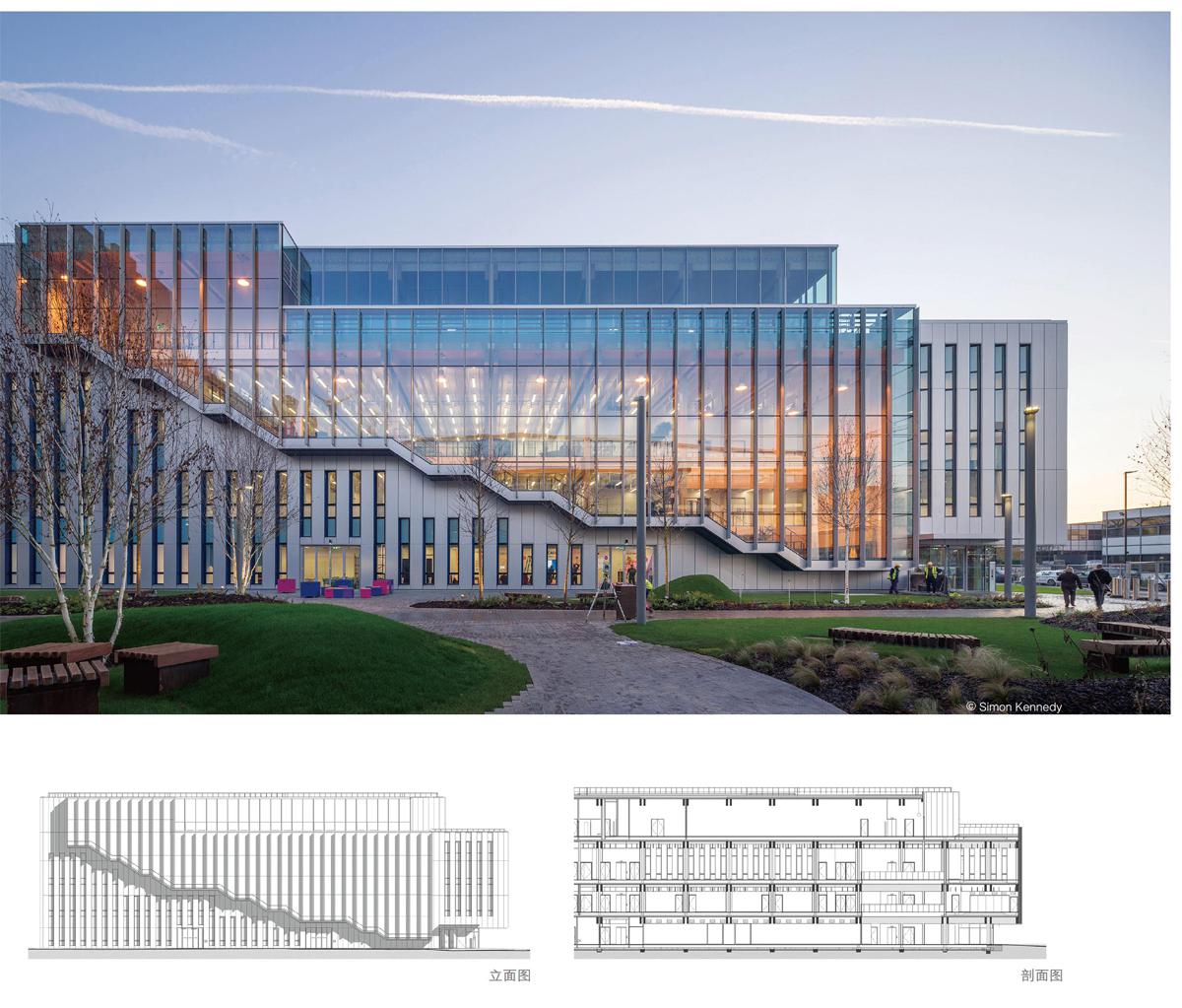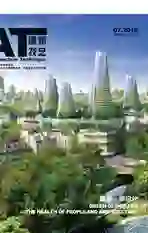英国天空广播公司
2016-10-13



SKY BELIEVE IN BETTER BUILDING
Believe in Better大厦
Declan O'Carroll
Arup Associates董事,1988年加入Arup Associates至今,负责了大量项目实践并赢得了奖项。他不仅领导公司,同时也带领设计团队在每个项目中创新,并在可持续性设计上得到广泛认可。主要项目:英国天空广播公司Believe in Better大厦、新加坡体育中心、英国南郡Pinewood工作室、伦敦Broadgate Circle、英国剑桥Devonshire Road、英国天空广播公司总部等。
英国天空广播公司“Believe in Better”大楼是一座供研究生、实习生和员工培训时使用的教育设施,同时也用于青年培训和经验推广。大楼以聚焦社区、教育与超级灵活性为依托,在体现社会观念的同时,展示了企业的价值。客户期望通过使用场外预制的方法将该建筑建成可持续设计的典范。该建筑是英国首座多层木结构商业办公楼,成功地实现了在通常项目一半时间内,通过精密加工的现代木构建设系统来实现独特的工作空间。
建筑面积为3 000m2的大楼分为3层,并附加了餐厅和屋顶花园,提供了一个令人振奋的典范和公共形象,也为员工和访客提供了友好的多功能设施。它直观的设计和在方向引导和建筑功能方面的明确性,为用户提供了不断变化的多样性灵活空间。
施工的速度和便利性对于该项目来说至关重要,它不仅确保了开放日和天空广播25周年纪念日相吻合,而且也保证了设计的质量和材料的应用符合天空广播的可持续发展理念。灵活性同样是该项目成功的关键。根据客户的要求,空间的设置要考虑到长远的利益。该项目基地位于天空园区的中心位置,因此该设计成为客户企业价值的体现。
天空广播和Arup Associates双方都对建筑的可持续性采取认真的态度,这一点一直是设计的驱动力之一。建筑结构由胶合木框架和CLT核心楼板组成,最典型的代表是其中最大的一栋商业建筑,它的左侧充分暴露以确保施工的可行性。该建筑利用可开启窗户的混合模式的通风装置,可回收热量,并只需在夏天最热时提供制冷,同时Believe in Better大厦(以下简称BIBB)采用管道核贯穿其中的低流量配件收集雨水。
该项目曾在生态建筑展上展出,并被用作居住建筑挑战的案例进行研究,目标是获得BREEAM 优秀奖。
主要挑战
BIBB旨在为客户提供具有极大使用灵活性、施工与可持续性典范的激动人心的建筑。在无培训活动时,建筑可通过使用移动家具与折叠墙面系统重新将楼层布置成为开放式灵活办公空间。
客户期待该建筑在2014年举办企业25周年庆典时投入使用,因此项目的设计、施工以及装修需要在不到一年内完成,并且从开始委托设计团队到进入场地施工仅用了三个月时间。为实现该方案,Arup Associates提议使用工程木材系统以去除潮气(CLT结构每周可安装500~800m2,而RC框架每周仅为300~400m2)。与此同时,我们也在设计初期的概念设计阶段和目标供应商讨论如何提高框架与裙房的施工速度。
除了可以提高施工速度之外,木质框架所使用的可再生建筑材料对环境影响非常小,并在未来可以得到持续收益;此外还可降低基地施工噪音并减少施工工程量。除了需要在频繁使用的卫生间内安装吊顶之外,木材的自然美在整个建筑内都得以体现。使用木结构作为结构框架对内部装修同样有益,因为在木结构系统中安装施工比在混凝土结构中安装施工要便捷得多。
在方案设计阶段,方案设计团队与驻地设计团队利用BIM模型协同确认所有木构件的主要开口位置,以便尽早进行木构件的预制加工。
颇具戏剧性的北立面幕墙系统采用外部窗棂系统,这在英国属于首例。采用该系统无需翻倍使用窗棂和遮阳材料(因为立面略微朝向西北)便可创造跨度达到13m的整洁立面。这提供了内外通透的视野,因此大楼可获益于与之相邻的树木环境。并且,当广场举办活动时,可调节尺寸的门和北侧玻璃立面便成为大楼和广场之间的互动平台。
自2013年10月起,设计团队在规划方案仅仅提交7周之后便加速在5周内完成了设计服务书与概念设计。概念设计被作为基础工程与木材框架的主要承包商和关键供应商的招标使用。截止到圣诞节时,木框架已经开始投入生产,桩基设计也已完成,以便于在2014年1月开始基地施工。土方工程、基础和地面楼板安装都是在3月3号完成,并且为木框架的搭建做好准备。
该建筑的施工工地位于CEO办公室外侧,以木结构建筑的施工速度和建造美感创造了一个繁忙、精彩的施工现场。裙房采用木制结构形成封闭的箱体,在实现被动式U值和超级气密性的同时,达到低能耗服务策略。
运到基地时,这些货车大小的木质箱体内部已经安装了水泥板,因此无需重复安装内衬。箱体配备高性能窗户,并可为雨篷提供支撑。
木结构设计和施工方法倍受客户青睐,因此在接下来的办公和健身中心这两个项目中,客户也沿用了木质设计与相同的施工团队。
该建筑将为天空广播的Believe in Better学校推广项目和学院学术培训项目提供场所,同时也是天空广播鼓舞人心的展示空间和公众形象的窗口,并且为员工和访客提供舒适宜人的多功能空间。
建筑一层设有为访问学生准备的宿舍,上面三层设有办公室、员工培训设施和餐厅。学生们可以便捷地与其他使用者隔开并被保护,此外他们可以直接进入相邻的工作室,在那里他们可以在天空广播工作人员的监督下制作自己的电影,扮演导演、新闻播报员、音频/视频技术员、编辑人员以及其他和电视节目制作相关的角色。
“天空学院”有一套独特的具有突破性的举措,通过利用电视媒体、创造力和运动的力量来激励年轻人,帮助他们挖掘自身潜力。此外,天空广播充分利用媒体、科技,以及员工的专业技能,和学校及其他机构进行交流,并和电视、体育、艺术领域的模范单位开展合作。在非教学和实习生培训期间,大楼可以无缝转化为办公室、休息区、创意区或可容纳多达150人的活动空间。
现场环境
BIBB是天空广播公司重要的展示作品,树立了一个令人振奋的、高科技创新型的理想工作和合作场所。它展示了天空广播的公共形象,同时为员工和用户提供多功能舒适的设施。
建筑矗立在天空园区的中心位置,被视为旗舰建筑。通过把该建筑移到基地南部边界的位置,可在空出的场地中建一个34mx70m的广场,该广场的规模和比例是典型的传统英国城镇广场,繁忙、活跃且连接紧密。到达广场、BIBB大楼、会议中心和位于南部的天空演播室大楼一起组成充满活力的天空园区入口空间。天空和园区互相呼应,这里设有自动咖啡机、自行车维修店,定期举办的活动使得景观也相应改变。
建筑形态由两个标志性的悬挑元素构成,西侧的悬挑为格兰特大道方向到来的访客提供更大的存在感,宽敞的楼梯沿北立面的“橱窗”式玻璃幕墙而建,引导人们到达广场。橱窗外立面朝向广场方向设置可见的动画效果,并且从大楼后面可以直接看到广场,增强了天空广播的社会属性。
直观的建筑结构提供简洁明了的引导作用和建筑功能,并设有满足不断变化的用户需求的灵活空间。大楼外部所用材料充满强烈的现代感和工业气息,覆盖整个园区。同时,内部装饰更加富有生命力,原始材料的使用展示出天空广播的工作性质和精神气质。
通过一体化设计的方案创新思维
由建筑师和工程师通力合作组成的Arup Associates一体化设计方案,是此类具有快速交付要求的技术需求型项目的理想之选。如果不采用该方案,此项目不可能在规定时间内完成。而且我们不仅完成建设工程,更带来了各个专业的创新突破。
厚度为450mm的地下楼板为连接媒体大楼内密集的IT和机电系统提供空间,同时提供了全套地板下通风送风系统。这种高架空楼板的设置不仅加强了轻质木板楼层之间的声学隔离,也免除了对木材进行额外的降噪处理。
在地板空间集中施工可最大限度地减少底部拱腹的处理工作,无需安装吊顶,从而可以暴露木质拱腹。主要的服务设施都分布在楼板上,从而使其操作、维护简便,同时可适应未来不同家具布置的需求。
通过对该四层大楼进行碳化处理,可实现60分防火等级,同时可使木质结构框架暴露在外供人们直观欣赏。对喷水器的需求是通过使用双核心筒的保护和加大逃生楼梯宽度的消防策略来实现的,这样可避免潜在的昂贵费用且用时较长的施工作业。
混合模式服务策略包括连接基地范围的CCHP系统、屋顶的太阳能光电板矩阵和重力式雨水收集,以满足地下储水箱和大型水泵的需求。
在木结构施工期间,天空广播的员工就展开过热烈的讨论。该项目所采用的可再生零碳木质结构大大超出客户在可持续性方面的预期。客户非常喜欢这种方式,因此接下来的两栋建筑将采用同样的木质结构及相同的供应链。
可持续性
作为一家注册的“碳中和”公司,天空广播对可持续设计要求很高,其可持续发展框架目标是减少15%的二氧化碳排放量。大楼所使用的胶合木框架和CLT结构,在英国相同规模的商业建筑中前所未有,可达到超越二氧化碳零排放量标准的效果(树木生长期间可吸收的二氧化碳)。
施工所用混凝土使用了100%二级沙石配比,并使用40%的PFA/OPC粉煤灰混凝土/普通硅酸盐水泥以最大限度地减少水泥的用量。
该建筑采用混合通风模式,在立面安装可吸收中庭周边及外围暖空气的平开窗和透气百叶窗。这种设置充分利用了开放式楼梯间,舍弃了传统的冷却机,而热冷却和热回收可提供节能制冷,在峰值温度时可辅以BX制冷机。
通过微调建筑结构可以优化其性能,在其朝北面设置“橱窗”式立面可避免过度的太阳辐射。在其他立面,安装厚玻璃的竖条状窗可限制热传导和太阳辐射,角窗则最大限度地减少阳光吸收。被动建筑级U值和气密性可通过利用覆盖窗框的木制箱体实现,避免外立面的薄弱连接。
低冲水配件和雨水收集系统可节约水资源。由奥雅纳开发的Flowstow系统使用大号水箱形成重力系统,可直接用收集的雨水冲洗马桶,同时节约水泵能耗和水管空间。更多措施包括低能耗照明、屋顶的光伏发电板和未来连接基地范围的生物制冷CCHP系统。该建筑目前已达到BREEAM优秀级别,并具有升级到杰出级别的潜力。
The Believe in Better Building has a clear social idea based around community focus, education, and super flexibility that provides a showcase for the clients values. The client aspiration was for an exemplar of sustainable design, utilizing offsite prefabrication to achieve an ambitious delivery programme. It is the first multi-storey timber commercial office in the UK and succeeds in demonstrating the use of precision engineered modern timber construction systems to achieve a unique workplace in half the normal timeframe.
As well as creating a super-flexible workspace for a fast-changing corporate culture, the design of the Believe in Better Building focuses on creating specific, holistic, integrated conditions for optimising the health and wellbeing of the people in this building. It is the first building in the UK to be designed in accordance with the emerging Wellness Certification principles. The key principles of which are quality day-lighting, air quality, natural material selection, and great design. The team also specified materials that have low or no VOC content to avoid off-gassing problems. The extensive use of natural wood, internal and external greening provides human delight, celebration of Sky culture, and for human-nature interactions within the building. The Architecture has been specifically designed to promote the clients social interaction and collaboration culture.
The building is anchored around a cantilevering staircase running the full height of the building, which connects a range collaborative breakout spaces and office plates. There is also a restaurant and roof terrace at the top floor with views across the Sky campus.
The interiors are fresh and fun, to express a young, dynamic and engaged culture and provide an inspiring place for creativity and learning, as inspiring for Sky staff as visiting school children. The exposed timber and use of interior and exterior planting provides a natural environment to promote a higher air quality as well as the biophilic benefits.
The use of timber systems in a tight site provided many practical advantages, minimising noise and disruption to the neighbours, material deliveries and staff on site, but it also caused a significant buzz around Sky throughout the build process. The building has been such a success the Sky have chosen to commission their next building, a health and fitness centre, using similar timber construction techniques. This project successfully demonstrated to Sky and other UK commercial developers the benefits of using modern engineered timber systems.
ADDRESSING KEY CHALLENGES OF THE BRIEF
The brief was to provide an inspirational building that could be super-flexible in use and an exemplar of construction and sustainability. The client brief was to provide an exemplar or sustainable construction and inspirational building for Skys schools programme and hi-tech training for staff and apprentices. When not in use as a training facility, the floor plates can be reconfigured into flexible office space through movable furniture and folding walls. The client wanted it open for the corporate 25th anniversary in 2014, which meant a design, build and fit-out programme of less than one year.
The building was designed and constructed in less than one year and bought to site from commissioning the design team in only 3 months. It demonstrates what can be achieved through the collaborative approach typified by Arup Associates Unified Design philosophy, in partnership with an ambitious client and motivated contractors.
To achieve this programme, Arup Associates proposed engineered timber system to eliminate wet trades (CLT can be installed at 500-800m2/ week, compared with 300-400m2/ week for RC frames). We also discussed the emerging design with potential suppliers at concept stage to take on-board their advice on how to optimise the construction speed of the frame and envelope. So when Mace came on board as Main Contractor, the suppliers were already familiar with the job and able to start quickly and effectively to meet a January fabrication slot.
As well as the speed benefits, the timber frame provides the sustainability benefits of using a low-impact renewable construction material and also further benefits in reduced noise on site and reduced labour. The natural beauty of the timber is exposed throughout the building, with ceilings only provided in highly serviced toilet areas. The use of timber as a structural frame also benefitted the fit-out trades, since fixing to timber is much quicker than shotfiring fixings into concrete.
The co-located design team were able to agree and define all the major openings through the timber elements at schematic design stage, using the coordinated BIM model, to enable early release of the timber frame for fabrication.
The dramatic north fa?ade curtain wall system is achieved with an external mullion system, not previously used in the UK. This avoided the doubling up of material from mullions and shading elements (due to the fa?ade facing slightly west of north) which creates a very clean and minimal fa?ade spanning up to 13m. This provides a clear view in and out from the adjacent plaza, so the building occupants benefit from the adjacent trees and when the plaza is used for events, the sizeable doors and north-fa?ade glazing provide for interaction between the building and the plaza.
Starting in October 2013, the design team raced through the briefing and concept design in 5 weeks, with planning submitted after only seven weeks. This concept design was used to engage the main contractor and key suppliers, such as ground works and timber frame. By Christmas, the timber frame was signed off for fabrication and the piling design was finished for a January 2014 site start. The earthworks, foundations and ground slab were all completed by 3rd March for the start of the timber frame erection.
The building was constructed outside the CEOs office and created a real buzz due to the speed and beauty of the timber frame. The envelope also utilised timber in the form of insulated cassettes, which were able to achieve passivhaus U-values and superb air-tightness, to facilitate the low-energy servicing strategy. These lorry-sized timber cassettes came to site with the internal cement board pre-attached to avoid the need for a follow-on lining trade. The cassettes also incorporated high performance windows and provided support for the rain screen cladding.
The timber design and construction methodology proved so successful and popular with the client, that they are using timber for their next two projects, an office and a fitness centre, using the same construction team. The building was conceived as a home for Skys Believe in Better schools outreach programme and Academy training programme for apprentices and provides an inspiring, showcase and public face to Sky as well as an inviting multi-functional amenity for the staff and visitors to use.
The building combines accommodation for visiting school children at ground level with offices, staff training facilities and a restaurant on the three stories above. The children can easily be separate and secure from the other building users and have direct access to the nearby studio building in which they make their own movie clips under supervision of Sky staff, taking on roles of directors, news-readers, audio and visual technicians, editorial staff and anything else associated with making TV programmes.
The ‘Sky Academy is a unique and groundbreaking set of initiatives that uses the power of television, creativity and sport to inspire young people and help them reach their potential. Sky Academy will help Sky to make the most of their strengths in media and technology as well as the passion and expertise of their people. And it will link up with schools and other organizations, working with inspirational role models from the world of TV, sport and the arts.
When not in use for schools and apprentice training, the building transforms seamlessly into office, breakout and creative, or event spaces for up to 150 people.
CONTEXT
This building is a significant showcase that provides an image of Sky an exciting, high-tech, innovative and desirable place to work and engage with. It presents a public face to Sky as well as an inviting multi-functional amenity for the staff and visitors to Sky to use.
It stands at the heart of the Sky campus and was to be considered a flagship building. By pushing the building close to the southern boundary of the site, a new plaza has been created. The resulting dimensions of the Plaza 34m x 70m are typical of the scale and proportion of traditional English market town squares – spaces that are busy, active as well as intimate.
The composition of the Arrival Plaza, Believe in Better Building, Meeting Centre, and southern part of the Sky Studios Building in the heart of the site creates a dynamic and active threshold to the entire Sky Campus. Sky have a dynamic relationship with their campus, providing popup coffee stations, bike maintenance shops, regular events make the landscape regularly changing.
The building form uses two significant cantilever elements, the western cantilever to provide greater presence for visitors arriving along Grant Way, and a sweeping staircase expressed on the north fa?ade, behind a ‘shop window of curtain wall, facing onto arrival square. The shop window fa?ade provides animation to the square and views back from the building to the square, emphasising the social nature of Skys business.
