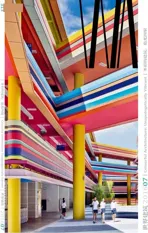阿姆斯特丹-赞丹酒店,赞斯塔德,荷兰
2016-08-06建筑设计维尔弗里德范温登WAM建筑事务所
建筑设计:维尔弗里德·范温登/WAM建筑事务所
阿姆斯特丹-赞丹酒店,赞斯塔德,荷兰
建筑设计:维尔弗里德·范温登/WAM建筑事务所
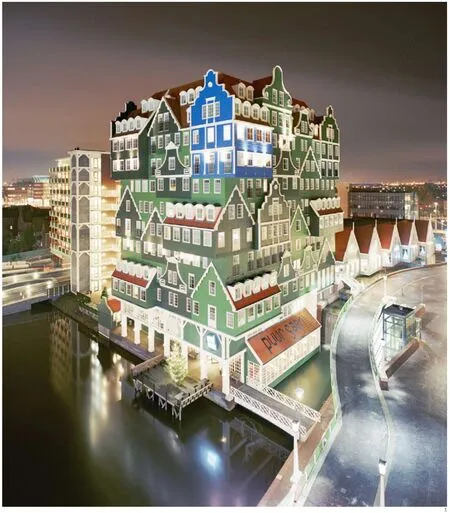
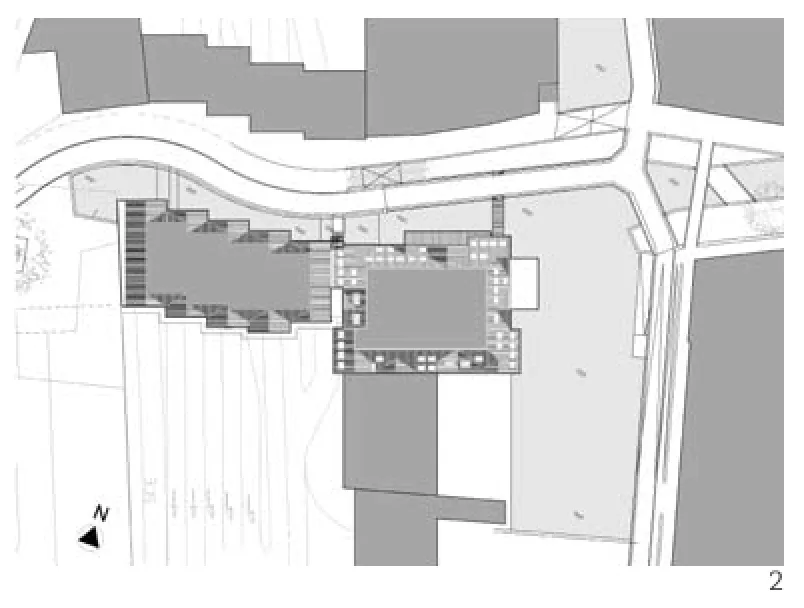
1 外景/Exterior view2 总平面/Site plan
崭新的城市规划,优雅的酒店新建筑
作为荷兰北部赞斯塔德大区的中心,赞丹的市镇中心及车站区目前正经历着大规模的城市重建。 由苏特斯-范尔东克建筑事务所设计,命名为“Inverdan”的市区重建计划,包含了历史街道布局的复原,运河的重新开通,以及中心区的认同感重塑。发展计划沿省道和铁路线延伸,意味着位于不同方位的城市区域间也将被构建起紧密的相互连接。
这座新酒店是“Inverdan”规划中完成的第一座建筑,因此具有重要的意义。酒店占地接近正方形,近40m高,共11层。建筑使用木材和埃特尼特纤维水泥覆面材料建造;各异的开窗布局、突出的悬挑、屋檐和底部优雅的白色勾勒线条,令建筑极富表现力。
堆叠起来的传统赞丹住屋
维尔弗里德·范温登将这座酒店设想为一个临时的家,这种设想也间接体现出这组堆叠屋所带来的多变性。这座建筑在视觉上以近70座独立小屋通过各种叠置方式组合而建构起来,通过4种色调不同的赞河地区传统绿色加以呈现。这座酒店令人感到既特别又熟悉,却也表现得既独创又另类。这一设计只能在赞丹加以实现,同时又超越了当地传统,使其重现活力。更进一步来说,它是植根于场地的建筑,被精心编织入所在环境中。受到克劳德·莫奈1871年在赞丹完成的绘画作品启发而设计的“蓝屋”,无疑成为这座建筑的点睛之笔。
融合
这座酒店建造完成后的整体效果令人眼前一亮,足以作为维尔弗里德·范温登所倡导的“融合建筑”的成功范例。融合代表着一种创造性的连接方式:对现在与过去的连接,对传统与创新的连接,对阳春白雪与下里巴人的连接。一种全新的建筑叙事方式借此产生——既适用于特殊语境下的当地实践,同时也具有广泛的普适性。□(陈茜 译)
A New Urban Plan with an Elegant New Hotel
Te town centre and station area of Zaandam,hub of the Zaanstad municipality in the province of North Holland, are currently being radically restructured. Te "Inverdan" urban redevelopment scheme was devised by Soeters Van Eldonk architecten, a plan that reinstates the historical street layout, reopens a canal and restores an atmosphere of congeniality to Zaandam's heart. The development's continuation above the provincial road and railway means that it also interconnects the urban districts on both sides of this infrastructure.
Te new hotel is an important building block,the first structure to be completed within the Inverdan plan. The hotel tower, with a footprint that is well-nigh square, is almost forty metres tall and has eleven floors. Constructed of timber and Eternit fibre cement cladding, the edifice is expressive, with varied fenestration, wide protruding sections, and elegant white eaves and barge-boards.
A Stack of Traditional Zaandam Houses
Wilfried van Winden envisages the hotel as a temporary home, alluding to that transience with the stack of houses. Visually speaking the structure is built up from a varied stacking of almost seventy individual little houses, executed in four shades of the traditional green of the Zaan region. Te hotel is unique, familiar yet original and idiosyncratic. It is a design that could be realized only in Zaandam but at the same time transcends and reinvigorates local tradition. It was, moreover, specifically tailored to this site. "Te Blue House", inspired by the work Claude Monet painted at Zaandam in 1871, is the ultimate attention-grabber.
Fusion
The overall result is striking. The building is exemplary for the Fusion Architecture that Wilfried van Winden champions. Fusion represents an inventive way of linking present and past, tradition and innovation, high culture and low. Tis generates a novel expressiveness that corresponds to the specifc local practices but is at the same time universal.
项目信息/Credits and Data
建筑设计/Design: Molenaar & Van Winden architecten/ WAM architecten
项目主持/Principal: Hotel Zaanstad BV
设计时间/Design Period: 2006-2007
建造时间/Construction Period: 2008-2010
承建商/Contractor: Heddes Bouw BV
摄影/Photos: Roel Backaert(fg.1), Peter Barnes(fg.11,12)
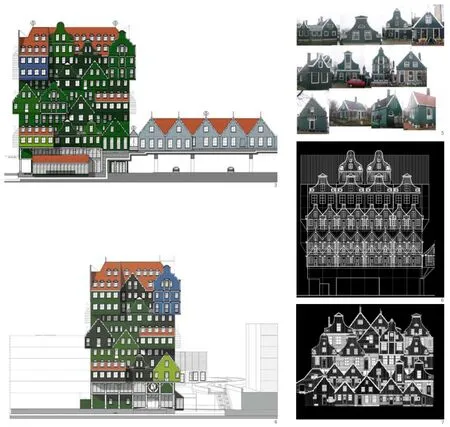
3 北立面/North elevation4 东立面/East elevation5 参考图片/Reference photos6.7 概念/Concept
WA:色彩在这个项目中的作用是什么?
维尔弗里德·范温登:这一酒店是我正在探索的“融合建筑”的杰出范例。在该案例中,“融合”呈现为一种打通现在和过去、关联传统与创新、混合高雅与大众的独创方法。这同时也引发了一种新的表现风格,不仅对当地文化具有独特的敏感性,同时也有通用性。在赞丹的城市环境中,建筑解答的关键在于对区域性特征元素的应用,并借此来使当地传统重现生命力。借助来自过去的元素,塑造新的、当代的建筑图景。
这座建筑的外部形体在研究的过程中逐渐清晰起来。我们没有将自己局限于形式研究,也同时对典型赞丹住宅的不同类型及表现方式进行了探索。从中我们发现了高度的丰富性和多样性。
最终组成建筑的小屋呈现出4种不同色调的绿色,即赞河地区的传统绿色。仅有一座小屋是蓝色的,它并没有完全复制克劳德·莫奈1871年绘于赞丹的著名油画作品当中的那座蓝色房屋,而是间接的隐喻表达。它是色彩的重音,是古怪的突出物,也是意外的异质元素。它使得建筑的4个立面截然不同。视觉上,纪念性的堆叠构成,完全消除了建筑的前后之分。
WA:本项目中最具创造性和吸引力的设计是什么?
范温登:答案相当明显——传统住屋的堆叠组合。
设计过程中我们从单一而强烈的概念入手,它很快成为我们设计的核心概念,即酒店可以被视为一个临时的家。这个想法很吸引我,因此我们将它作为推动设计的基础。你可以想象,在此基础上,众多视觉概念相继出现。
其中之一得到了最终的完整实现,也就是我们现在看到的样子:赞丹典型住屋的堆叠,或者说拼贴。这一切都始于一个简单的拼贴。我们进而做了体量的研究,最终发现堆叠的方法出人意料地得到了顺利进行。
WA:在设计过程中最困难的部分是什么?
范温登:我们在雨水排水系统的设计上的确花了一些心思。
WA:使用者和社群的反馈如何?
范温登:有些人强烈反对,有些人则无比热爱!没有介于中立看法的人。人们应当自由表达意见并为之所想。有人说这座建筑庸俗,或者就像迪斯尼风格。大体上来讲现代主义拥趸通常给予类似评价。只要使用传统元素、鲜艳色彩或者装饰,这种评价很容易出现,尤其是在荷兰。而庸俗之说大概更应该归为道德审美话题。当然不同于迪斯尼乐园的是,这座建筑只能够在赞丹建造。它之于世界是独一无二的,具有辨识性,也具有新鲜感和自主性。这是一个只能在赞丹被实现的设计,它同时实现了对当地传统的超越与更新。经过最初的惊诧和继而的疑虑,赞丹的社区如今欣然接受这一设计,并且对区域内诞生的新地标感到由衷自豪。这座建筑带来的是焕然一新的特色和国际认可。
建筑自然而然会带来一种直接的情感共鸣。一个朋友最近评价说,当他开车到赞丹,这座建筑出现在视野中时,微笑不由自主在他的脸上荡漾开来。我想可能再也找不出比这更动人的赞美之辞了。
WA:本项目是如何提升公共空间品质的?
范温登:作为荷兰北部赞斯塔德大区的中心,赞丹的市镇中心及车站区目前正经历着彻底的城市重建。名为“Inverdan”的市区重建计划包含了历史街道布局的复原,运河的重新开通,以及中心区的认同感重塑。发展计划沿省道和铁路线延伸,意味着位于不同方位的城市区域间也将构建起紧密的相互连接。
赞丹将重获其城市亲密感。以任何可能的方式回应荷兰北部当地建筑传统,是所有即将建造的建筑所共有的目标。在这座酒店的案例中,我们参考的是木构住宅。通过这种方式,整个项目都深深植根于当地传统当中,也创造出了地域中可辨认的作品。它并不是那种毫无特征、可被移植到任何地方而存在的项目。我不喜欢那些遍布全球的、标准的公式化酒店。这一项目是为它的场地度身定制的。
这座酒店在发展过程中成为了重要的城市节点,在带来新气象的同时,也成为了半公共的城市空间、市民交往的场所。□(陈茜 译)
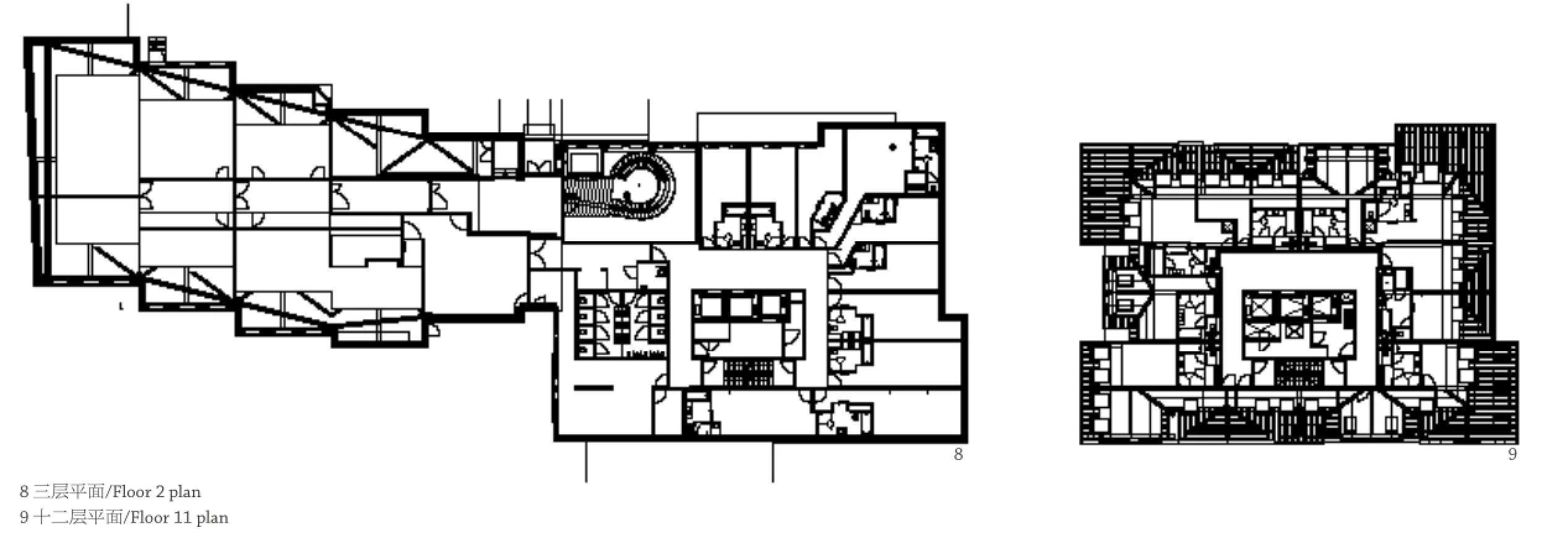
8 三层平面/Floor 2 plan9 十二层平面/Floor 11 plan
WA: What is the role of the colour in this project?
Te building's exterior took shape in the process of research. We did not limit ourselves to formal studies, but explored the different typologies and manifestations of typical Zaandam houses as well. We uncovered an immense wealth and diversity.
Te houses were executed in four shades of the traditional green of the Zaan region. Just one house is blue, and it is not a facsimile of the blue house in the famous canvas by Claude Monet which he painted there in Zaandam in 1871, but it certainly alludes to it. It is a chromatic accent, the odd one out, the intruder. It makes the four sides of the building different. Visually speaking, the building has no front or rear, because of the composition of the monumental stacking.
WA: What is the most creative and attractive solution?
WvW: That's rather obvious - the stacking of the traditional houses. During the design process we departed from a single strong idea, which immediately became the core of the design, namely that the hotel can be seen as a temporary home. Tat idea attracted me a lot, and we proceeded with the design on that basis. As you can imagine, various visual concepts passed in review.
Eventually just one variant was fully elaborated,namely the variant we have in front of us now: the stacking or collage of typical Zaandam houses. It all started with a collage. Proceeding from this basis we produced volumetric studies. It turned out that the stacking worked incredibly well.
WA: What was the most difcult part in the process of design?
WvW: It took some effort to design the rainwater drainage system.
WA: What is the feedback from the users and the community?
WvW: Some love it, some hate it! Tere is nothing in between. People are free to comment and associate what they want. Some say it is kitsch or Disney. Mostly the modernist thinkers come up with these qualifications. Whenever you use traditional elements or colourful architecture or ornament, these types of qualifcations, especially in Holland, pop up very easily. Kitsch is a rather moral issue. Unlike the Disney world this building could only be built in Zaandam. Te hotel is a oneoff, unique in the world, recognisable yet fresh and headstrong. It is a design that could only have been realised in Zaandam, yet it simultaneously transcends and renews the local tradition. After overcoming a shock at first and some hesitation thereafter, the community of Zaandam now embraced the design and is very proud to have such an icon within its boundaries. It provides a renewed identity and a global recognition.
2) 针对1×105 m3以上的大型储罐,泡沫充满密封圈空间至少需10 min,很可能错过火灾初期的灭火时机。
Architecture naturally makes a direct appeal to the emotions as well. An acquaintance recently commented, "When I drive into Zaandam and see the building standing there a smile inevitably spreads across my face." You could hardly ask for a more wonderful compliment.
WA: How did this project improve the quality of the public space?
WvW: The town centre and station area of Zaandam, hub of the Zaanstad municipality in the province of North Holland, are currently being radically restructured. The "Inverdan" urban redevelopment scheme is a plan that reinstates the historical street layout, reopens a canal and restores an atmosphere of congeniality to Zaandam's heart. The development's continuation above the provincial road and railway means that it also interconnects the urban districts on both sides of this infrastructure.
Te city of Zaandam will regain its intimacy. It is the aim for all the buildings to be realized to refer in any way to the local architectural tradition of the northern part of Holland. In the case of the hotel we refer to the wooden houses. In doing so the whole project is rooted in the local tradition and the output will be identifed by the region. It is not one of those anonymous projects that can stand everywhere. I don't like the standard formula hotels that spread themselves around the world. This project is tailor made for the site.
Te hotel became an important centerpoint in the development giving a new identity as well as a semi-public space where people meet.

10 细部详图/Detail drawing
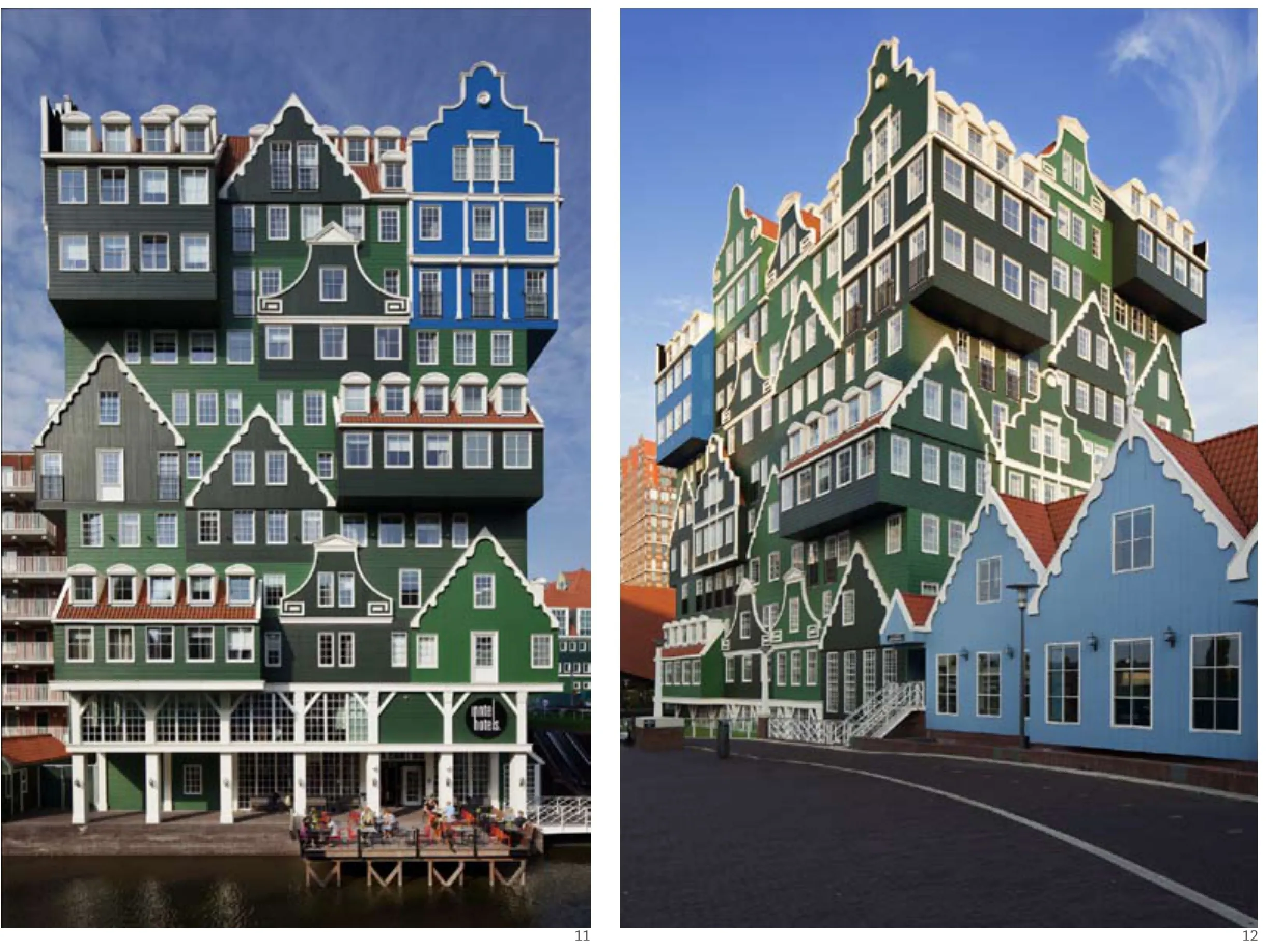
11.12 外景/Exterior views
评论
方晓风:这座旅馆也是小镇的中心,采用这种激进方式的内在逻辑似乎并非那么激进。设计的历史原型是显而易见的联排住宅,设计师认为旅馆是临时的家,无论从概念上还是形式上都无可厚非,与相邻建筑的视觉联系也没有问题。层叠的方式近来颇为流行,以鲁莽的姿态来表现力量,驱动力还是追求新鲜感的。或许,过于精致的欧洲小镇需要一点儿新鲜的刺激。
王晖:绿旅馆实际上是以绿色为主,夹杂着其他颜色的外立面做法,显得比较有层次感,绿色和周围的建筑色彩有了比较明显的区分,在使用这样饱和度高的颜色的同时,通过对坡屋顶的“描画”,有效地化整为零,从尺度上将多层高大的体量化解成为与周边相邻建筑相当的状态。同时,也为旅馆建筑的功能带来了很高的辨识度。
Comments
FANG Xiaofeng: Te hotel is the center of the town. Although the method seems to be radical, the internal logic seems to be diferent. Te historical prototype of design is obviously the town houses. Te architect envisages the hotel as a temporary home. Tere is nothing to be said against the concept and form of the design, not to mention the visual connection with the neighboring buildings. Te pattern of stacking is quite popular in recent years, presenting power by a reckless posture. To pursue for the feeling of freshness is still the driving force. Maybe, the delicate European town needs fresh stimulus.
WANG Hui: Te façade of Inntel Hotel is basically green in colour, with other minor colours in between. This layered greenish tone makes the building distinguished from its adjacent environ. Trough applying these highly saturated colours and fnely depicting the pitched roofs, the large volume of the building is dissolved efectively and it merges well with the surrounding architecture. Meanwhile, in this way, it promotes the public recognition of the hotel building. (Translated by QI Yiyi)
Hotel Amsterdam-Zaandam, Zaanstad, the Netherlands, 2010
Architect: Wilfried van Winden/WAM architecten
