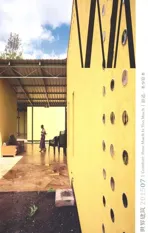清华大学南区学生活动中心,北京,中国
2015-12-22建筑设计宋晔皓清控人居素朴工作室
建筑设计:宋晔皓/清控人居素朴工作室
清华大学南区学生活动中心,北京,中国
建筑设计:宋晔皓/清控人居素朴工作室
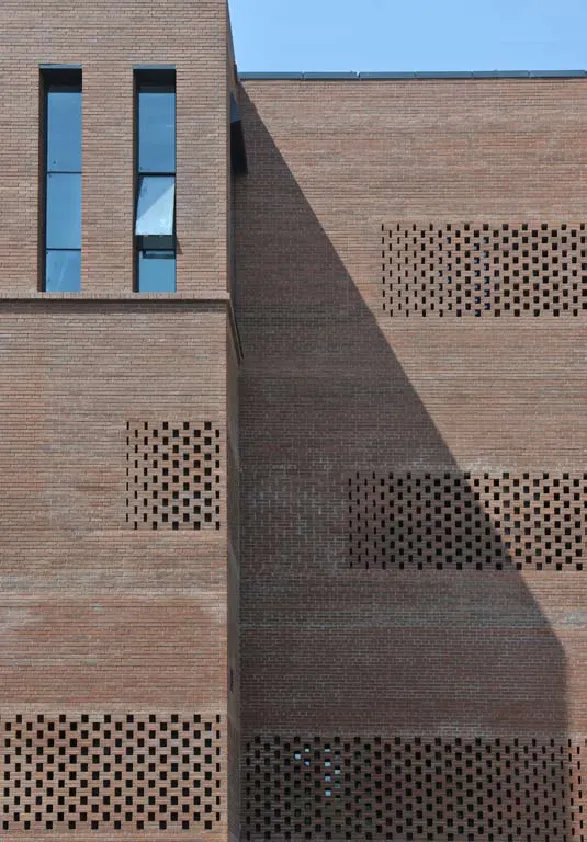
1 东立面细部/Detail of the east facade
本项目是集学生食堂、教师餐厅、就业指导中心、饮食中心仓储加工于一体的清华大学学生活动综合楼。位于清华大学校园中心地段,是校园人气聚集的场所,同时地处清华校园传统的红砖建筑区。妥善解决人流交通和应答周边校园人文及景观环境是项目要解决的重要问题。
外墙饰面材料采用多孔渣土砖,在保护环境的前提下尽量选择颜色质地接近周边红砖建筑群的材料,并发挥砌筑工法的特点,形成了特色鲜明而又与周边红砖建筑群和谐统一的建筑形象。
项目充分尊重场地地形,在保留原七食堂入口意向的前提下,通过剖面设计,不仅解决了东侧、南侧入口的人流交通,并且利用地形高差,创造了西侧和北侧的室外入口。使得各个方向的人流在进入建筑时尽可能得便捷。而这一设计策略,最大限度地为半地下的负一层争取了自然采光通风面。
总图布局保留原有场地植被,将建筑控制在原有建筑和空场上,不破坏南侧和东侧的大片绿地。本设计最大限度地尊重和保留了区内重要树木。对重要的乔木,为保证其存活,在场地十分紧张的情况下,建筑边界仍与之保持4m左右的距离,现在紧邻建筑的9株梧桐树全部抽出了新枝。
地上部分主要功能为食堂和就业中心两部分,北段为食堂,南段为就业中心,通过东西向的公共通廊连接和划分两个区块。公共通廊顶部设置有可开启的天窗,并且利用连接各层的楼梯形成吹拔,连通了整个空间,形成了很好的热压通风效果。
就业中心办公室大面积的开窗形成舒适的南向办公空间,并通过窄条窗、深窗洞的形式和设置水平挑出的遮阳板,防止夏季过多的光和热进入室内。而针对内核区域的报告厅,通过天窗的设置,不仅赢得了自然采光,还通过可开启天窗的拔风效果,实现了通风和散热的作用。食堂就餐区的对外面为西面,利用高大的杨树、花砖墙、竖向遮阳格栅,有效地进行了遮阳,减少了西晒的不利影响。□
项目信息/Credits and Data
客户/Client: 清华大学/Tsinghua University
建筑面积/Floor Area: 21,000m2
设计时间/Design Period: 2011.12-2015.09
建造时间/Construction Period: 2013.11-2015.09
摄影/Photos: 宋晔皓/SONG Yehao (Fig.1,3),孙菁芬/SUN Jingfen (Fig.2,6,8,9,12-14),金龙林/JIN Longlin (Fig.15)
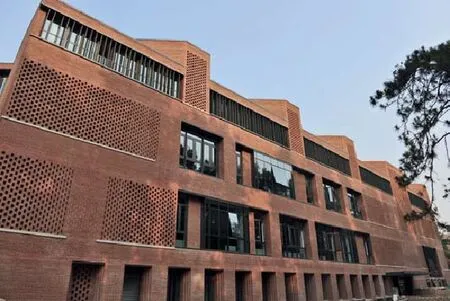
2 西立面/West facade
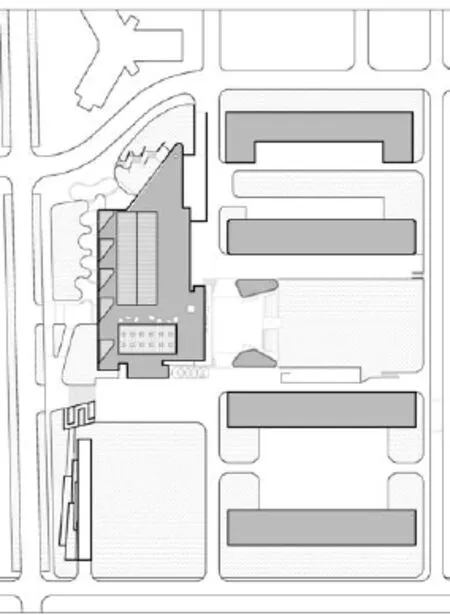
4 总平面图/Site plan
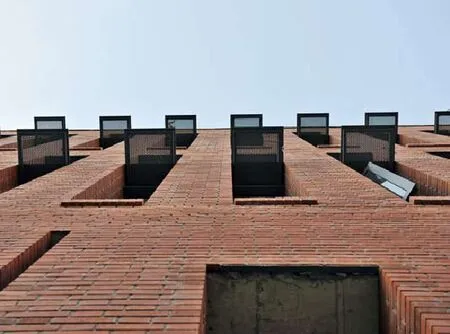
3 建筑南立面细部/Detail of the south facade

5 首层平面/Floor 0 plan

6 三层内景/Interior view on the floor 2

7 剖面/Section
The project, with canteen, career center, food storage and processing facilities, is a comprehensive campus building for both students and professors. Located in the heart of Tsinghua University, the traditional red-brick area, this building will be a popular place for students gathering. The design aims to resolve the problem of large traffic flow, while at the same time respond to the surrounding campus context.
To protect the environment, we use porous sediment brick as exterior wall material, whose color and texture is very close to the surrounding traditional red brick, and give full play to the characteristics of masonry work.
Through section design, the project not only solved circulation problem at the east and south accesses, but also made the west and north entrances possible by using terrain altitude difference, so that people from every direction can reach this building conveniently. This design strategy gained best natural lighting and largest ventilation surface for the semi-underground B1 level.
To preserve the site’s existing vegetation, the building is located at the original structure and empty field, without destroying large green space on the south and east sides. The design has done its best to preserve important trees in the area, keeping a minimum distance of 4m between the borderline of the building and the trees.
Above the ground, the functions are divided by the east-west public corridor into two main parts: the canteen in the north section, and the career center in the south section. With staircases connecting to different levels, the public corridor is transformed into an atrium whose openable skylights create excellent thermal pressure ventilation.
Large areas of south-facing windows form a comfortable office space for the career center. Meanwhile, narrow openings, deep windows and sun visors are installed to prevent excessive summer heat and light from entering the room. As for the hall in the core area, skylights not only provide natural lighting, but also facilitate ventilation and cooling. In the west-facing canteen area, tall poplars, together with latticed brick walls and vertical shades, effectively reduce the negative impact of western exposure. □

8 二层平面/Floor 1 plan

9 三层平面/Floor 2 plan
1-餐厅/Dining room
2-公共通廊/Public corridor
3-门厅/Entrance hall
4-多功能厅/Multi-function hall
5-茶歇区/Tea break
6-售卖区/Sell
7-厨房/Kitchen
8-洗碗间/Scullery
9-隔油器间/Equipment
10-卫生间/W.C.
11-风机房/Ventilator
12-户外树下平台/Sycamore tree terrace
13-门廊/Portico
14-多功能厅上空/Atrium
15-学生活动厅/Student activity hall
16-就业服务大厅/Service hall of THCC
17-自选区/Buffet zone
18-办公室/Office
19-储藏间/Depot
20-上人屋面/Roof courtyard
21-会议室/ Meeting room
22-准备间/Service
23-阳台/Balcony
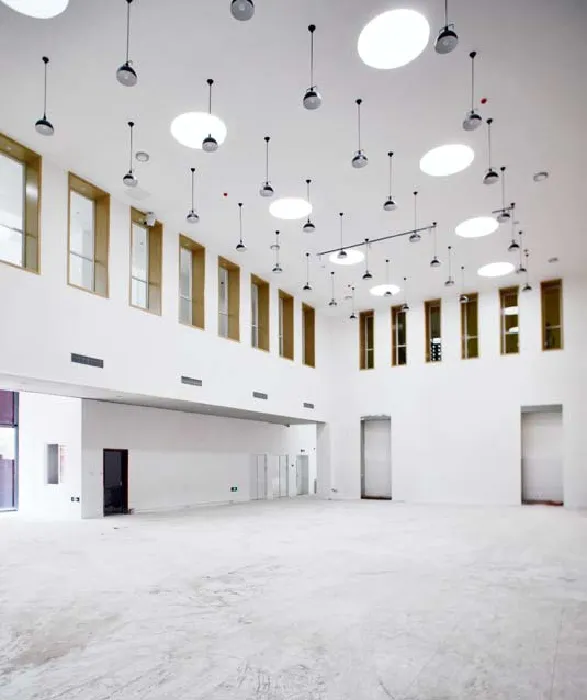
10 报告厅内景/Interior view of the hall

11 西入口室内/Interior view of the west entrance
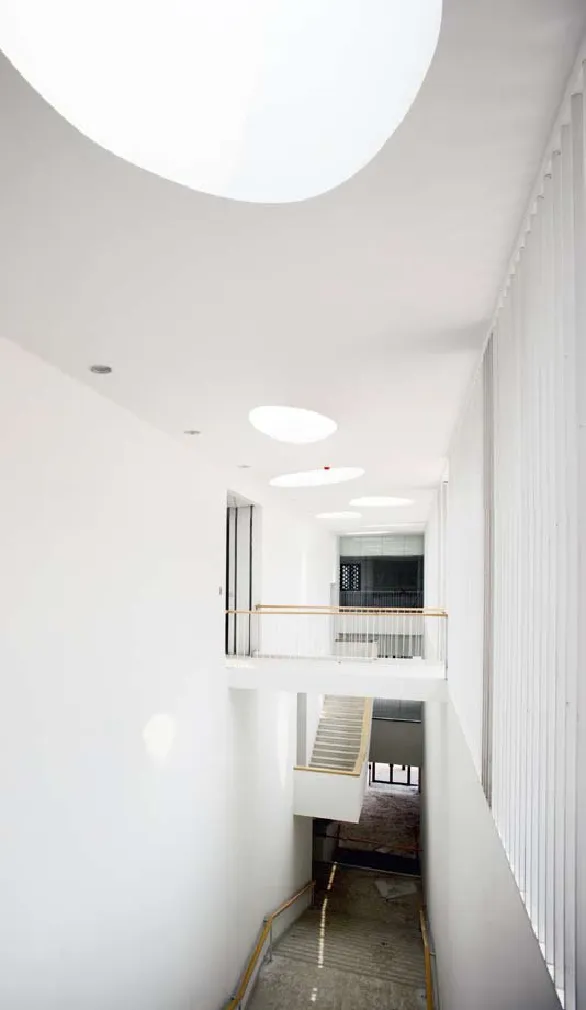
12 大通廊内景/Interior view of the atrium
评论
郝琳:环境的传统
这栋建筑,我认为明显地受到了两位英国建筑家的影响,一位是迪恩·霍克斯(Dean Hawkes), 另一位是艾伦·肖特(Alan Short)。这两位剑桥大学教授与宋晔皓拥有的共通处,就是对环境的传统的认知。这样的设计观点和方法,注重更为现象和感知性的环境意识与想象,并且觉醒到,环境的新议程是将设计重新置于舞台中央的因缘。其中,那些远非单纯技术主导的所谓被动设计,营造出了更为适应性的舒适和与之匹配的弹性调控机制,以及甚为关键的与历史传统对话的场所感。
蒋培铭:好的建筑创作来源于对客观环境的尊重,使得建筑真实可信。本项目设计充分利用地形特征,巧妙解决了人流交通的出入以及半地下建筑的通风、采光。吹拔空间、遮阳格栅的设计,有效解决了建筑通风、散热、西晒问题,使得建筑功能更加舒适,建筑内外空间形态更具艺术特质。色彩、树木保护的设计,表达了建筑师对环境的情有独钟。
Comments
HAO Lin: Environmental tradition
From my view, Yehao's design is apparently influenced by two British scholar architects: Dean Hawkes and Alan Short. Both ares professors at Cambridge University, and both share Yehao's perception of the environmental tradition. The design mindset and methodology in common for such a school of thinking emphasize phenomenological and perceptional environmental consciousness and imagination. Viewed in this light, the environmental imperative becomes just another good reason to put design centre-stage. In this context, the socalled passive designs, far from being driven preoccupationally by technologies, have developed into a more adaptive comfort and associated control system with flexibility, as well as more importantly a place making nurturing a dialogue with the history and tradition.
JIANG Peiming: Good architectural creation originates from genuine respect for the physical environment. This project makes the best of topographical features, dexterously solving problems of circulation, illumination and ventilation of the semi-underground building. The designs of atrium and shading devices effectively solve ventilation, heat dissipation and western exposure. Meanwhile, both exterior and interior spaces are endowed with a more artistic disposition. Color scheme and plant-protection device well demonstrate the architect's special fondness of nature.
Student Center in Tsinghua University, Beijing, China, 2015
Architects: SONG Yehao/Atelier SUP of THHSCG
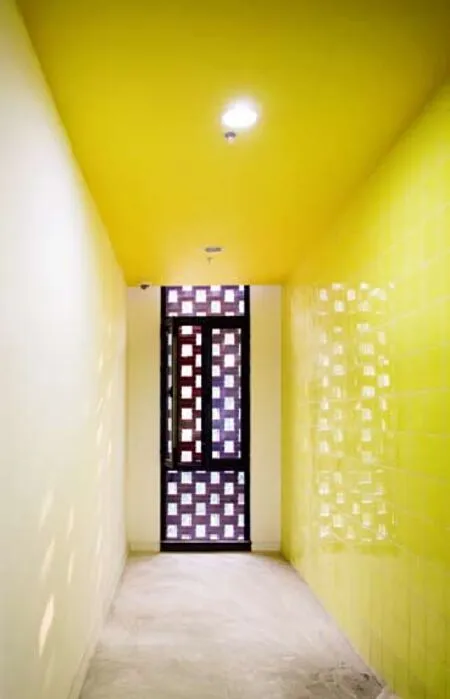
13 二层南走廊内景/Interior view of the south corridor on the floor 1

14 会议室内景/Interior view of the meeting room
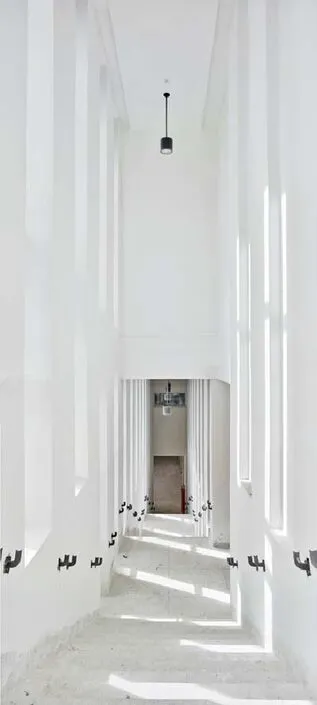
15 东侧大楼梯/Interior view of the east straight flight stairs
