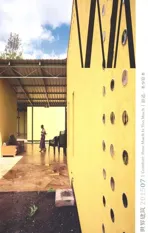KWIECO庇护之家,莫希,坦桑尼亚
2015-12-22建筑设计萨伊亚霍尔门延尼雷乌特海伦娜桑德曼霍尔门雷乌特桑德曼建筑师事务所UkumbiNGO
建筑设计:萨伊亚·霍尔门,延尼·雷乌特,海伦娜·桑德曼/霍尔门–雷乌特–桑德曼建筑师事务所/Ukumbi NGO
KWIECO庇护之家,莫希,坦桑尼亚
建筑设计:萨伊亚·霍尔门,延尼·雷乌特,海伦娜·桑德曼/霍尔门–雷乌特–桑德曼建筑师事务所/Ukumbi NGO
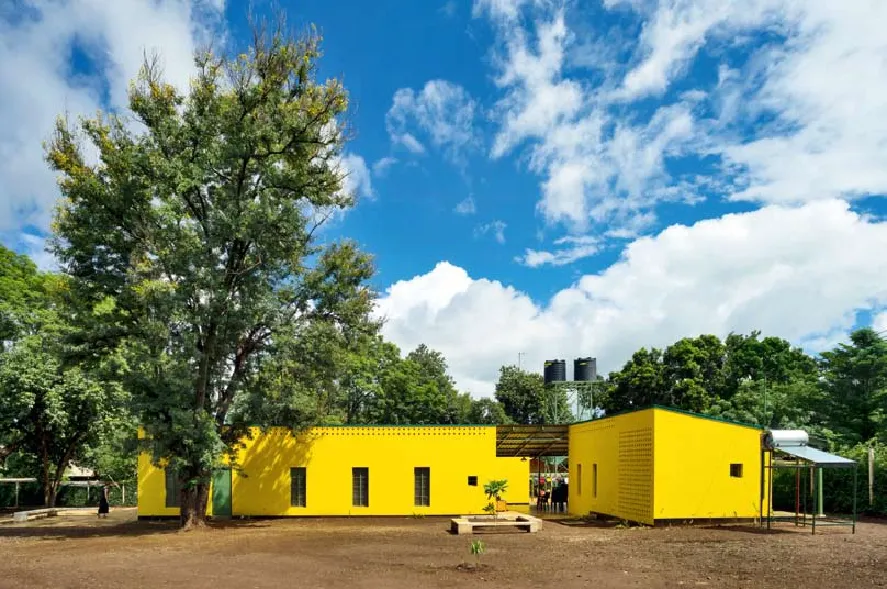
1 外景/Exterior view
乞力马扎罗山女性信息交换和咨询公司(KWIECO)创立于1987年,他们在法律、健康、社会和经济问题上向女性提供建议。就像非洲的其他地区一样,乞力马扎罗山的妇女饱受生活、自由和安全上的权利侵犯。社会和文化的价值观允许妇女被实施暴力,而法律既不能为她们提供足够的保护,也无法改进那些价值观来使她们享受基本的权利。
于是,KWIECO规划了一个项目来发展他们的概念,并最终形成了庇护之家。他们和Ukumbi NGO组织合作,引进芬兰外交部的项目,并且获得了用于一期基础设施建设和运营的必要资金。一期的竣工时间是2015年5月。
二期的建筑综合体包括用于社区教育和能力建设的空间,并且为了在人权上支持KWIECO的工作和加强其组织的稳定性与可靠性,还为KWIECO建造了办公空间。KWIECO和Ukumbi NGO目前正在筹集更多资金用于启动二期项目的建设。
庇护所的建筑
庇护之家的设计尊重坦桑尼亚的文化、气候和空间谱系,强调应用本土材料、可再生能源以及当地的人力和技术资源,并且采用参与式的规划来确保入住者与他人共享拥有房屋所有权的感受。为了向顾客提供一个在保护和医疗上安全的环境,庇护所被置于场地的内侧,不过二期项目中会增设一个保护这些庇护所的体量。设计手段将环境影响降至最低,并且顾及当地条件,以及使用全部可能的资源。
户外区域的大部分被覆以顶棚,既保证了自然通风和建筑中空气的自由流动,也提供了遮阳和避雨的场所。这些带有顶棚的户外空间被用于集会和课题讨论。同时屋顶上的窗户也帮助房间采光,可以节省白天的照明电量。玻璃砖用回收的瓶子做成,给浴室带来色彩斑斓的光线,营造环境氛围。波纹铁板屋顶和天花板之间设有一个隔热层,形成了屋顶结构。一些房间中的天花板使用了香蕉叶作为材料。
庇护之家的门是在金属框架上覆盖竹子表皮制作而成的。大门参考了坦桑尼亚妇女的一个重要文化习惯:她们会穿一种印有简短语句的肯加裙子,来向朋友或客人传递敏感的信息。庇护之家的 “大门肯加裙”上的斯瓦西里语意为:“平等的权利是发展的基础”。□(辛梦瑶 译)

2 外景/Exterior view
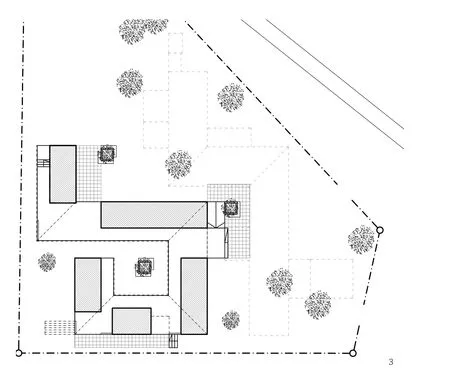
3 总平面/Site plan
项目信息/Credits and Data
建筑师/Architects: Saija Hollmén, Jenni Reuter, Helena Sandman/Hollmén Reuter Sandman Architects /Ukumbi NGO
结构设计/Structural Engineer: Larissa and Mike Leach, GMP Engineers, Arusha, Tanzania
承建商/Contractor: Prajesh Chauhan, Rocktronic Ltd, Moshi, Tanzania
建筑面积/Floor Area: 423m²
摄影/Photos: Juha Ilonen
The Kilimanjaro Women Information Exchange and Consultancy Organization (KWIECO) was founded in 1987. It provides advice on legal, health, social and economic issues to women. Just as in the rest of Africa, women in Kilimanjaro are highly vulnerable to violations of their rights to life, liberty and security. Violence against women is tolerated by social and cultural attitudes; meanwhile the law has failed to provide adequate safeguards against violence, nor has it been able to promote attitudes conducive to women's enjoyment of their fundamental rights.
KWIECO has outlined a project to develop the concept of, and eventually found, a Shelter House. Together with Ukumbi NGO, KWIECO introduced the project to the Ministry for Foreign Affairs of Finland, and was awarded funds for setting up the necessary operations and infrastructure for the first phase. The completion time for the construction of the first phase is May 2015.
The second phase of the building complex includes spaces for community education and capacity building, as well as office spaces for KWIECO to support their work for human rights and to increase the stability and reliability of the organization. KWIECO and Ukumbi are currently raising funds to start the construction of the second phase of the project.
Architecture of the Shelter
The Shelter House is designed to respect the Tanzanian culture, climate and spatial hierarchy. Local materials, renewable energies, local manpower and know-how, as well as participatory planning hold great importance in ensuring the feeling of shared ownership among the people. In order to provide the clients of the Shelter with a safe environment for protection and healing, the Shelter is situated in the inner half of the plot, whereas the 2nd phase of the project will create a protecting volume for the Shelter. The design solutions are made to minimize environmental impacts, taking into account local conditions and making use of all possible resources.
Large covered open air areas allow natural ventilation and free air movement within the building, providing shade and protection from rain. Covered outdoor spaces are used for meetings and seminars. Roof windows provide daylight to the rooms, thus minimizing the need of electrical lightning during daytime. Glass tiles are made of recycled bottles to create ambiance and bring colorful light into the bathrooms. The roof structure has an insulating layer between the corrugated iron roof and the ceiling. In some rooms the ceiling is made of banana leafs.
The doors of the shelter have a metal frame with bamboo as surface material. The main gate refers to a culturally important habit among the Tanzanian women: a kanga skirt with a printed message is worn to deliver a subtle message to her friends or a guest. The Swahili words on the "kanga" of the main gate have the meaning: "Equal rights for all are the basis of development". □

4 庭院/Courtyard

5 入口/Entrance
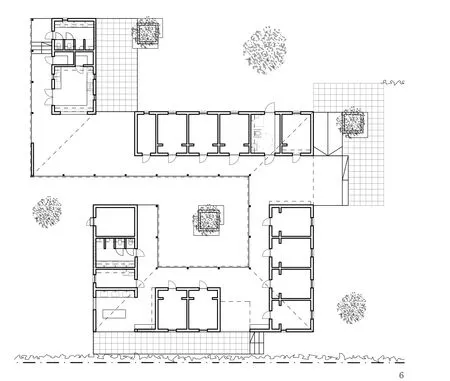
6 平面/Floor plan

7 庭院/Courtyard
评论
青锋:善良的意愿不一定能带来好的建筑,这仍然有赖于对基本建筑原则的杰出阐释。芬兰建筑师在人情化建筑的创作上历来享有盛誉,即使是在非洲,他们的经验仍旧卓有成效。密实的墙体用于应对当地酷热的气候,轻钢结构的回廊则环绕出令人平静的家庭式院落。在廊子中休息的妇女与儿童展现出迷人的闲适与平和,这也正是这个项目的目的所在。
张弘:KWIECO 住宅项目具有浓郁的地域特色,通过当地的低端适宜技术创造出舒适的建筑环境。为了应对当地干热的气候条件,建筑师采用了灵活空间布局的主要策略。分散布局的封闭实体功能模块采用地方材料以及夯土的地方建筑工艺,小面积开窗并辅以回收玻璃瓶装饰墙面,在起到装饰效果的同时,很好地保证了室内环境的稳定性,而采用简易波纹板形成的室外灰空间提供了阴凉通风的舒适环境,满足居民交往、活动的需求。
Comments
QING Feng: Good will does not necessarily create good architecture. It still needs outstanding interpretation of basic architectural principles. Finnish architects enjoy a worldwide acclaim for their humanized designs. Even in Africa, their valuable experiences are still effective. Thick walls are installed to resist the heat, while the galleries supported by light steel structure form a homelike courtyard of tranquility. Women and children sit in these galleries with a relaxed and pacific mood. It is the exact purpose of this project.
ZHANG Hong: KWIECO Shelter House has a marked vernacular character, creating a comfortable architectural environment with low-end yet adaptive local techniques. In order to respond to the hot dry climate, the architect used a flexible spatial arrangement strategy. The dispersed, enclosed functional modules use local materials and rammed earth techniques; small window openings are supplemented by wall decoration composed of recycled glass bottles, which, in addition to decorative effect, also helps to stabilize the interior climate. Meanwhile, simple corrugated plates are used to create comfortably ventilated and shaded exterior space, thus fulfilling local residents' demands for areas of public communication and activities.
KWIECO Shelter House, Moshi, Tanzania, 2015
Architects: Saija Hollmén, Jenni Reuter, Helena Sandman/Hollmén Reuter Sandman Architects /Ukumbi NGO

8 外景/Exterior view

9 外景/Exterior view
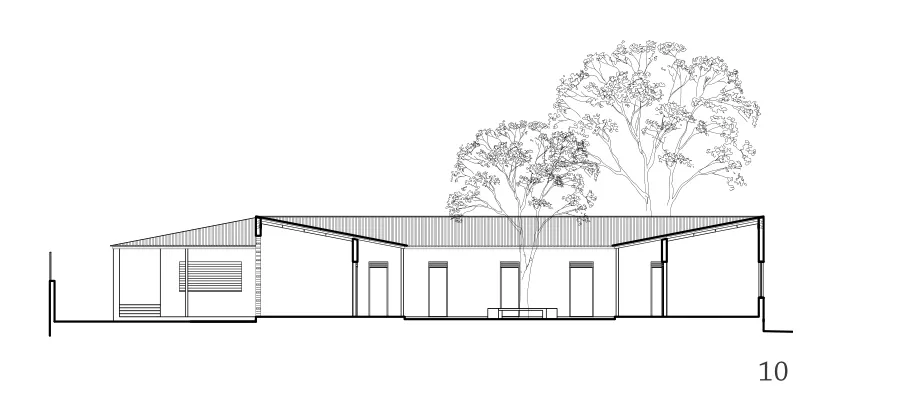
10 剖面/Section

11 南立面/South elevation

12 立面细部/Details on the facade
