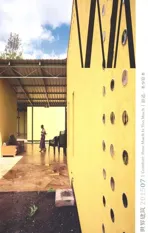Tallhall气象学会新楼,奥斯陆,挪威
2015-12-22建筑设计卡娅蒂尔特内斯PirII奥斯陆建筑工作室
建筑设计:卡娅·蒂尔特内斯/Pir II 奥斯陆建筑工作室
Tallhall气象学会新楼,奥斯陆,挪威
建筑设计:卡娅·蒂尔特内斯/Pir II 奥斯陆建筑工作室

1 外景/Exterior view
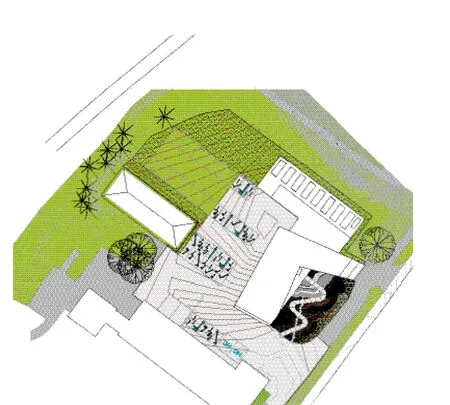
2 总平面/Site plan
挪威气象学会既是一个项目委托的产物,也诞生于关注环境问题的过程。作为气象研究数据的提供者之一,挪威气象学会深知他们也需要为减少废气的排放做出努力。
建筑内部被分为两个相当对立的功能分区,并且这个模式也以很多方式被标记在建筑中。一个是科技核心区域,需要保证安全性且不易接近;另一个是公共区域,在开放性和友好性上拥有与前者几乎相反的需求。
一方面,伺服器群有严格的温度和密度要求,于是科技装置的环境适用性成为主要挑战。另一方面,人们工作环境的舒适性也很重要,集会和饮食是其关键。
从整体来看,把开放部分放在上层而把科技部分放在下层可以满足前面提到的要求。从建筑体量的概念来看,科技部分的形态被处理得很精准,而公共部分则更有表现力。当上层的公共部分在下层的科技部分“留下”足迹时,也为计算机冷却系统创造出一个必需的开放屋顶空间,刚好在伺服器群所在核心区的正上方。这也在入口区和带有噪音的冷却装置中间制造出一个声学屏障,使花园和入口区成为一个可以安心用餐和集会的环境。
封闭立面与视觉上开敞的立面有相反的需求,再加上用于屋顶设备的是物理上开敞的立面,使得主要外墙贴面选择了穿孔铝板,当然这也能保证外观的统一性。这座洞穴建筑拥有两个对立的功能分区,却在立面上完整统一。在考虑制冷系统的情况下把立面做得开敞,反映了客户处于特殊的气象领域,同时也为气象局提供了更符合身份的建筑。
室内材料选自一种北欧色系,未经处理的木材占了大部分,只有一小部分颜色按对立原则选取。无论是室外还是室内,材料的选择都与CO2排放效果有很大关系。相比于某些材料,例如钢或石膏板,对本地木材的使用减少了排放量,并且所有用于室外的铝都是100%的循环材料。而且,所有结构中使用的混凝土都采用一种新开发的“低碳”混合比例。
气象局的天气预报伺服器群产生废热,能源概念就建立在对其再利用的基础上。新的伺服器在实际架子中被直接冷却,在低温加热系统下当温度达到可再利用废热时,允许使用水冷。系统中的水循环也从室外块石路面中流过,这使得在冷却伺服器的同时路面的温度也上升,创造了一个无冰雪的入口小径。一年中任何一天温度低于15℃时(在挪威较普遍),尤其在冬天,当入口小径上的雪需要被融化时,可以创造双赢局面。
人类的舒适与计算机的适用在这个项目中被连接起来。计算机或伺服器群必需的冷却系统在冬季提供无冰空间和产生必要的供暖,增加了人类的舒适度。
Tallhall项目是10年计划(2010-2020)“建造未来”(FutureBuilt)的一部分。“建造未来”描绘了一幅建设碳平衡城区和高质量建筑的蓝图。其目标为完成50个试点项目——既有城市区域,也有个人建筑——这将从交通、能源和材料消耗中降低至少50%的温室气体排放。
奥斯陆区正在快速扩张,预计未来30年内人口会增长40%。这意味着很多新建住宅、工作场所和交通设施将获得发展。为了支持气候友好的城市发展,奥斯陆区西部自治政府已经启动了“建造未来”计划。□(辛梦瑶 译)

3 鸟瞰/Aerial view
项目信息/Credits and Data
客户/Client: Norwegian Meteorological Institute
设计团队/Project Team: Kaja Tiltnes, Håvard Skarstein, Anne Sandnes, Martin Kandola
室内设计/Interior Architect: Pir II Oslo AS
景观设计/Landscape Architect: Thea Kvamme Hartmann
项目管理/Project Management: Sohlberg & Toftenes AS
主要承建商/Main Constructor: Eide Entreprenør AS
总建筑面积/Total Floor Area: 1920m²
设计时间/Design Period: 2008-2010
建造时间/Construction Period: 2010-2011
摄影/Photos: Laila Meyrick/velour.no

4 局部立面/Partial elevation

5 概念示意/Concept diagram
This project for the Meteorological Institute of Norway is the product of both a commission and a process, where environmental issues have been in focus. As one of the suppliers of climate research data, the institute knew that they too needed to contribute to the reduction of emissions.
The content of the building is divided into two rather contrasting programs, and this aspect has in many ways left its mark on the architecture. On one hand there are technical areas that require security and limited access. On the other, there are areas for public use with almost opposite requirements, such as openness and accessibility.
On one hand the comfort of technological installations has been the main challenge. A server park has strict demands when it comes to temperature and humidity. And on the other hand the comfort of people working, meeting and eating is the key.
At an overall level, this challenge was met by putting the open areas on the upper floor, and the technical ones on the lower floor. In terms of the building volume concept, the technical areas havebeen given a strict shape, and the public areas a more expressive one. As the top floor "leaves" its footprint on the technical ground floor, it also generates the needed open roof space for computer cooling systems, directly over the basement areas where server parks are located. This also forms an acoustical barrier between the entrance area and noisy cooling installations, making this garden and entrance area a comfortable place to have lunch or meet.
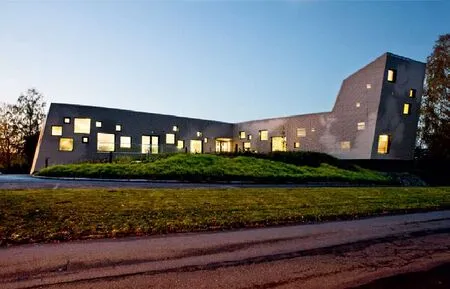
6 夜景/Night view
The contrasting demands for both closed facades and more visually open ones, as well as physically open ones for the roof installations, is also the main criteria for choosing perforated aluminum as the main exterior cladding, as this allows a visual unity for the project as a whole. The whole building, despite its two contrasting programs, has the same façade. The patterns that make the façade open for air cooling systems reflect the client's specific climate field and give the Meteorological Institute a clear architectural identity.
In the interior, the materials are chosen from a Nordic palette, with focus on untreated wood as a main material, and a few chosen color-contrasting elements. Both externally and internally, the choice of materials has a lot to do with the CO2emission impact. The use of "short travelled" wood reduces these emissions dramatically as compared to other materials, for instance steel and plasterboards, and all of the aluminum used externally is 100% recycled material. Furthermore, the concrete used in all construction is a newly developed "low carbon" formula.
The energy concept is based upon reuse of left over heat from the institute's weather forecasting server parks. The new servers are cooled directly within the actual racks, allowing for the use of water cooled at temperature levels that are suitable for reuse in low temperature heating systems. The cycles of water in this system also travel through the outside paving, allowing the servers to cool down for free at the same time as the paving heats up, creating an ice- and snow-free entrance path. This is the case on any day of the year when the outside temperatures are below 15 degrees Celsius (which is normal in Norway), and particularly this is a win/ win situation during winter, when snow needs to be melted from the entrance paving.
The human comfort and the comfort of the computers are connected in this project. The necessary cooling system for the computers/server park is increasing the human comfort by giving ice-free areas in the winter and also produces necessary heating.
The Tallhall project is part of the ten-year program (2010-2020) FutureBuilt, which has the vision of developing carbon neutral urban areas and high-quality architecture. The aim is to complete 50 pilot projects – urban areas as well as individual buildings – that will reduce greenhouse gas emissions from transport, energy and material consumption by at least 50%.
The Oslo region is rapidly expanding, with an estimated population growth of 40% in the next 30 years. This implies development of many new houses, workplaces and transport infrastructure. To support climate friendly urban development, the municipalities in the western part of the Oslo region have launched FutureBuilt. □
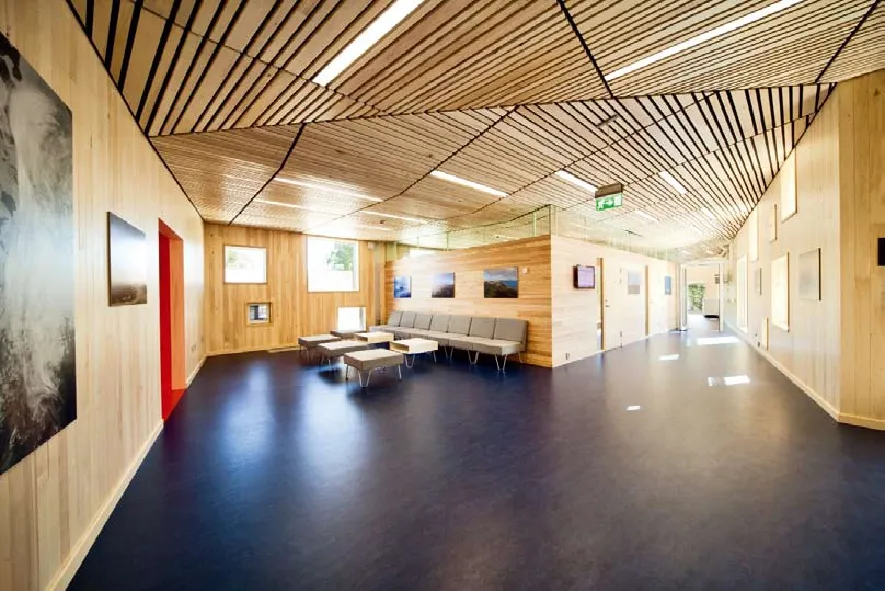
7 内景/Interior view
评论
青锋:在寒冷的季节利用一切可以产生热能的进程,这是北半球高纬度地区人民所共有的智慧。因此,依靠晚餐的灶火暖炕与使用服务器冷却水的余热消融道路积雪,在本质上并无区别。传统中仍然有丰富的例证可以被新的技术所借鉴。在象征性的层面,建筑师通过打孔板模拟的云朵以及室内天然木质的大量使用回应这一气象研究机构的道德使命。富有张力的形体与开窗方式成功突破了研究机构的呆板印象。
张弘:Tallhall项目是以数据存储、处理为核心功能的特殊建筑,其结合功能而不炫技的生态设计策略值得借鉴和尊重。在设计过程中,建筑师致力于应对兼顾数据中心伺服设备的适用性和人类的舒适性需求的挑战。通过合理的功能布局,很好地利用了机器废热为人类活动提供有效热源,并对噪声问题给予了充分考虑,所形成的无冰小径对于严寒地区的重要性不言而喻。
Comments
QING Feng: Making the best of every bit of heat available in cold seasons is a shared wisdom of people living in high-latitude areas of the Northern Hemisphere. Therefore, to heat up Chinese Kang with cooking fire is essentially the same process as melting snow on the road with the circulation of computer cooling water. There are still plenty of traditional cases that can be absorbed by new technology. On the symbolic level, architect made use of perforated aluminum board to simulate the formation of clouds. Together with extensive use of wood on the interior surface, it embodies the moral mission of this institution. The building's powerful shape and free fenestration help to soften the normal impression of rigidity of most research institutions.
ZHANG Hong: The Tallhall project's main feature is the storage and processing of information, which, together with its functional and unpretentious eco-design strategies, makes it a valuable precedent. In the design process, the architects strove to take into account both the adaptability of the datacenter servo equipment and the requirements of human comfort. Through reasonable functional arrangement, mechanical waste heat is effectively re-used to provide heating source for human activities; full consideration is also given to the problem of noise; for severe cold areas, the importance of ice-free entrance path is self-evident.
Tallhall: New Building of Meteorological Institute, Oslo, Norway, 2011
Architects: Kaja Tiltnes/Pir II Oslo AS

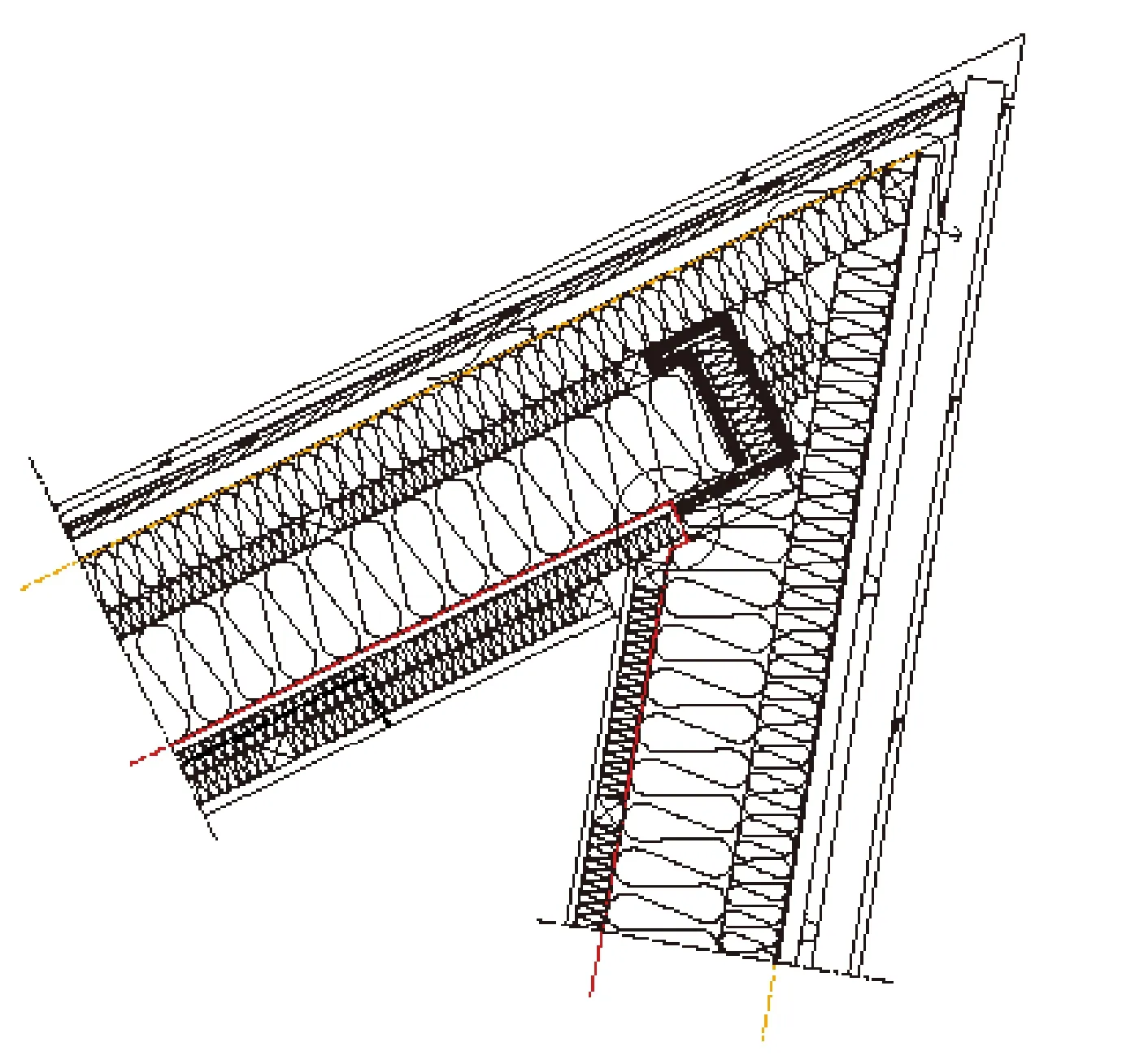
10 细部/Detail

8.9 内景/Interior view
