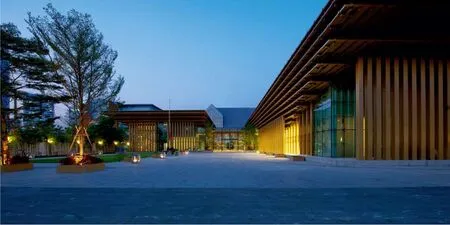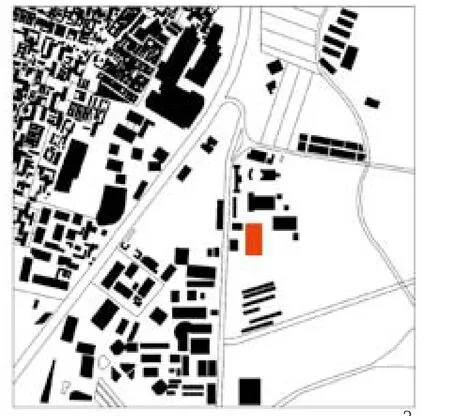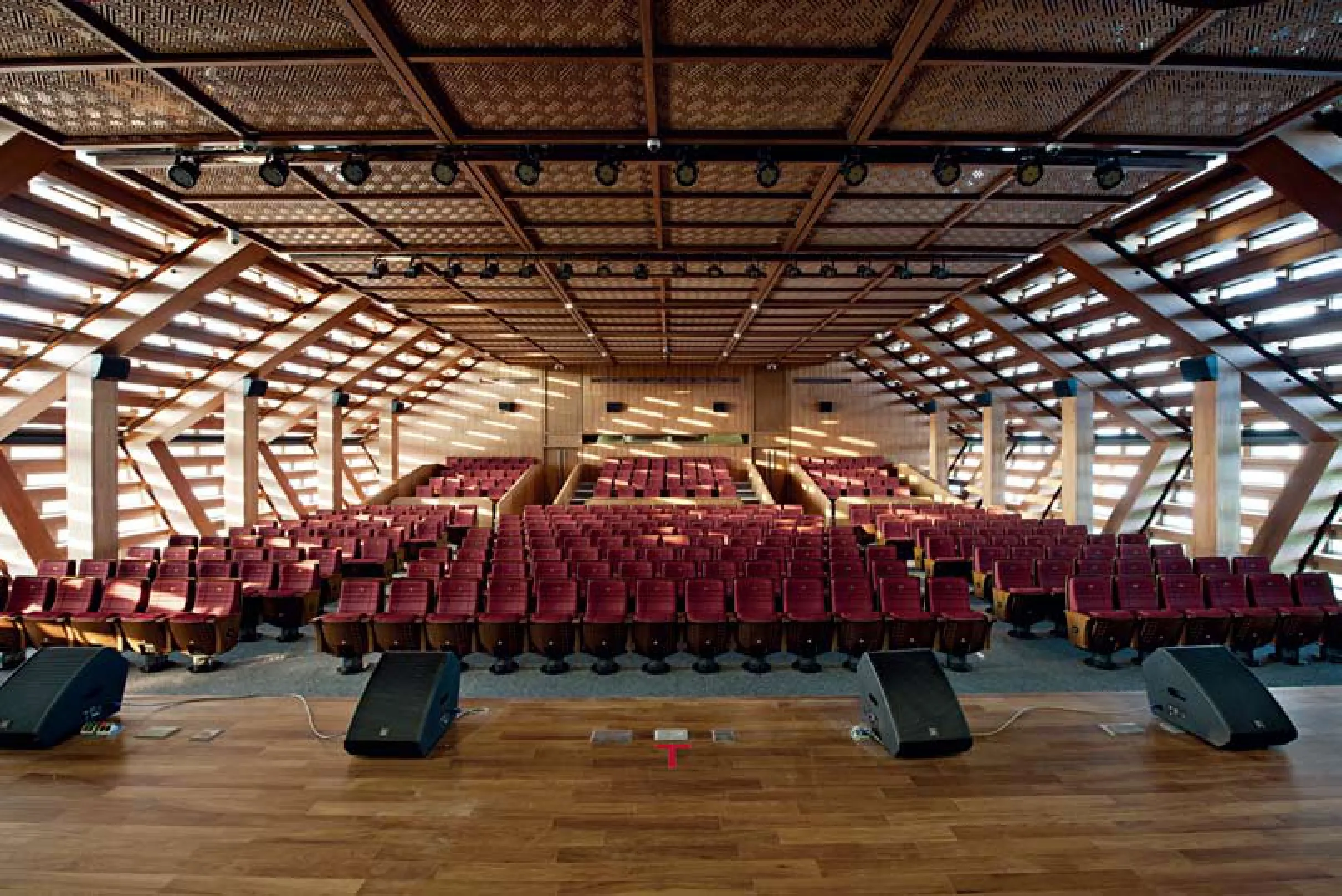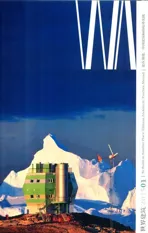中国文化中心,曼谷,泰国
2015-12-13建筑设计崔彤中科院建筑设计研究院有限公司
建筑设计:崔彤/中科院建筑设计研究院有限公司
中国文化中心,曼谷,泰国
建筑设计:崔彤/中科院建筑设计研究院有限公司

1 外景/Exterior view

2 地段位置/Site location
项目信息/Credits and Data
客户/Client: 中华人民共和国外交部/Ministry of Foreign Affairs of the People's Republic of China
项目团队/Project Team: 崔彤,桂喆,王一钧,吕僖,陈希/CUI Tong, GUI Zhe, WANG Yijun, LU Xi, CHEN Xi
合作建筑师/Collaborators: Plan Architect Co.Ltd.
建筑面积/ Floor Area: 7650m2
设计时间/Design: 2008
位于泰国曼谷的中国文化中心,由两组建筑单元错动连接成“Z”形体块,构成两个外部空间:一个外向型的面向社会和民众的广场;一个内向型的静谧的中国园林。建筑与外部空间的嵌套式关系使之成为整体。庭院和广场与建筑内部空间的联系,通过内外空间不断地过渡与转化形成具有“东方时空”理念的场所。
“文化中心”作为一种特殊类型的外交空间,是中国文化传播和中泰文化交流的重要场所,它不可避免地要回答“中国化”“泰国性”等问题。尽管“图像式”“形式化”的语言是一种常用表征手段,但“标签”终归不能全面回答“中国化”问题。在异邦的中国文化中心首先体现在为“活动者”提供一个吸引人的、渗透着中国文化的探访空间,它既不应该是强加式的,也不应该是简单复制出来的,而应该是在特殊的土壤中被培养出来,并或多或少具有改良的特质,好像是中国的“种子”被移植到异国他乡存活后才显示出活力。文化中心的建构也同样基于“生物学”的生存方式,并对当地的气候、环境做出回应。在这一过程中,不可缺少的环节包括生长、适应、改良、变异,正如同佛教进入中国和泰国被改良为非“范式”的佛教,其基因的改变是自我生存机能的调节,以便得到进化和重生,因此文化中心的建构其实在于场所的重构,包含着适应环境、改造环境和表达环境,这一过程伴随着谨慎“优选”传统文化的基因,在地脉与文脉的培养中,促进一种交融的文化。
建筑形态通过水平密檐寻求中国古典建筑的相关性,正面的中国建筑形态特征体现在水平向的延展,侧面关注垂直向度上的重叠,寻找与泰国寺庙建筑的相关性。而这一形态的根本出发点是对当地湿热气候的回应。
泰国曼谷属低纬度热带气候,特殊环境也孕育了特殊的种群和文化。作为建筑的基本设计架构,“防雨”“遮阳”“通风”,其实早已存在于林木之中。我们的设计程序是观察、发现,并选取最具生命特征的自然建构体;设计的方法论源于自然秩序而发展至辉煌的中国木构体系,重新还原给自然。在这个重构空间的过程中, 中国式的建构体系在“进化”,仿佛于热带丛林中的造物,架构的空灵、悬挑的技艺、生长的逻辑,在这片温润的地脉中衍生出一股东方的豪劲。

3 外景/Exterior view
The Chinese Cultural Center in Bangkok is a Z-shaped complex composed of two building shifting in plan. There are two exterior spaces, including an external plaza open to the general public, and an internal tranquil Chinese garden. The buildings and the exterior spaces are well positioned, forming an integrated whole. The connection between the interior space, the courtyard, and the plaza is realized by constant transitions between the interior and the exterior, thus creating a place with a typical Asian style.
As a type of special space with diplomatic functions, the cultural center is an important place to spread Chinese culture and for Sino-Thai culture exchange. Therefore, it is inevitable to answer questions about expressing Chinese or Thail characteristics in design. Although the languages of "image" and "shape" are common means of representation, labels can never fully carry out the Chinese characteristics. As a Chinese cultural center in a foreign country, it shall firstly provide visitors with an attractive visiting place rich in Chinese culture. It shall not be forcefully imposed or simply copied; instead, it shall grow out of the specific local soil and be adjusted more or less, as if a Chinese "seed" showing its vitality after being transplanted to a foreign land.
The design of the cultural center is also based on the biological model for survival, responding to the local climate and environment. There are four indispensable steps, including growth, adaptation, modification and variation. As an example, Buddhism has adjusted away from the simple paradigm since its entering into China and Thailand, and its genes changed as part of its survival effort for further evolution and rebirth. Therefore, the design of the cultural center is about the re-composition of the site, including adaptation, transformation, and expression of the environment. During this process, the genes of the traditional culture are cautiously "prioritized". Through cultivation of the genes of local environment and culture, a fused culture is promoted.
The architectural form seeks relevance with the traditional Chinese architecture through dense horizontal roof lines. The front facade expressing the Chinese architectural style with horizontal extension, while the side facades concentrate on vertical superposition, taking on relativity with the architectural form of Thai temples. However, the primary concern for this form is to adapt to the local climate which is humid and hot.
Thailand is located at low altitudes in a tropical climate zone. Its unique environment gives birth to unique species and culture. The fundamental design concepts for the buildings, including protection from rain, shade-providing and ventilation, have existed in the forest for a long time. Our design process was to observe, discover and select natural forms with the strongest vitality. The design methodology is derived from the Chinese timber system, which was generated from the natural order, developed into a glorious system, and eventually restored itself back to nature. During this process of space re-composition, the style of Chinese building system is evolving, just as creatures in the tropical forest. Through spacious structures and cantilever techniques, a type of Asian vigor is generated in this enriched land.

4 首层平面/Floor 0 plan

5 内院/Courtyard
评论
吴钢:虽然临近地铁和城市,中国文化中心的用地确实是“a place of nowhere”。在这样的地方打造一个识别性超强的中国文化中心,崔彤建筑师一定是煞费苦心。两个平行错开摆布的梭形建筑在形态上奇妙地同时将建筑师所说的“中国性”“泰国性”表达出来;通过“错动”这一干净直接的动作也清楚地建立起场地上从公共广场到内向园林的空间序列。虽然没有现场感受,但图片中那种大方而静谧的气质已经跃然纸上。
张悦:作为中国文化在异域传播交流的载体,该建筑面临着两个挑战:其一是关于博大多元的中国文化如何表达;其二是在表达中国文化的同时如何融入泰国本土语境。对于前一问题,建筑在错动中收获了一“放”一“收”两个空间,兼顾了“礼仪/壮大”和“隐逸/幽深”双重文化属性;而对于后一问题,建筑长、短两个方向异性的特征令人印象深刻,长向剖面空间和侧立面造型呈现出中国传统建筑特征,而短向剖面空间和长立面造型又具有泰式寺庙的风情。
Comments
WU Gang: The Chinese Cultural Center in Bangkok, though close to the subway and the downtown area, is indeed located in "a place of nowhere." The architect must have tried hard to design a distinctive center in such a place. The two parallel shuttle-shaped buildings are a wonderful interpretation for both what the architects called "Chinese characteristics" and "Thai characteristics"; and the space sequence from the external public plaza to the internal Chinese garden is established through the "dislocation" of the two units. Although without on-site experience, the magnificent and tranquil quality of the center can be even perceived from the pictures.
ZHANG Yue: As a messenger to spread Chinese culture in another country, the Chinese Cultural Centre faces two challenges of expressing the Chinese culture and integrating into the local context of Thailand. To tackle the former challenge, the design creates two external spaces in the building complex with enclosed and open characteristics respectively through dislocation of two volumes, which present the duality of both the grand/ritual and the tranquil/private. For the latter one, it is impressive that the longitudinal section and side facade present features of the traditional Chinese architecture, while the cross section and long facade possess characters of Thai temple.
Chinese Cultural Center, Bangkok, Thailand, 2012
Architects: CUI Tong/Institute of Architecture Design and Research, Chinese Academy of Sciences

6 内景/Interior view

7 横剖面/Cross section

8 纵剖面/Longitudinal section
