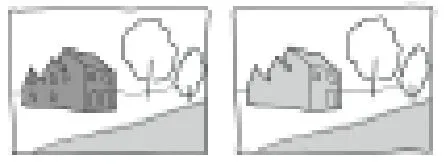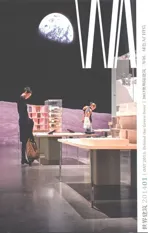修复
2014-02-22
修复
Prosthetics
我们继承了一个人类已经无所不在的世界。先人留下了层层叠叠的建筑和基础设施。这些建筑在建造时还没有可持续性的概念。我们可以保留这些建筑的精华并添加新的设计,使之适应我们新的环境目标吗?
We have inherited a world that has been lived in extensively. Previous generations left layer upon layer of buildings and infrastructure. These were not built with sustainability in mind. Can we retain the essence of these constructions and design additions that bring them in balance with our new environmental ambitions?

人们经常不得不承担前人所做的设计决策的后果。一些规模小,容易改变。其他则有着深远的影响,并持续几个世纪。奥斯陆以前的污水处理系统要追溯到19世纪。
People constantly have to live with the consequences of design decisions made by others before them. Some are small and easy to change. Others have a far-reaching impact and last for centuries. The previous sewerage system in Oslo dates from the 19th century.

为什么不在我们继承的建筑物上罩一层冬衣,更新其能源效率和外观?
Why not put a winter coat around the buildings we inherit, to update their energy efficiency and their looks?

有时候技术含量高。
Sometimes high-tech.

有时候技术含量低。
Sometimes low-tech.

在某些情况下,“白板”并不是一种选择。建筑物不得不被调整,而非重建。
In certain contexts tabula rasa is not an option. Buildings have to be tweaked, not rebuilt.

用节能电器替代旧电器更为容易(而且便宜)。
It's even easier (and cheaper) to replace old appliances with efficient ones.

哪怕是对未来的大胆设想看起来也像是调整而已。
Even bold visions of the future look like adjustments.

或者通过安装新的技术改进现有建筑物:
Or install technology to improve existing buildings:

在这样的背景下,建筑又怎么样呢?现有的约束能否起到一种刺激的作用?这些建筑师似乎这么认为。他们自我强加的保护主义变成了一个座右铭:“首先,我们尽可能永不拆除已经存在的东西。”
What about architecture in such a context? Can the constraint of the existing take on a stimulating significance? These architects seem to think so. Their self-imposed preservationism turned into a motto:"First, we try never to take down what is already there."

1 “修复”展台/The table of "Prosthetics"
评论
何可人:修复城市和建筑使其更加节能环保和具有可持续性,必须包含方方面面。小到在家里暖气片后面插一个反射板;大到更换整个城市的下水道。这里面低技术的倾向很明显,当然,高科技也是需要的。无论怎样,可持续性的想法从开始就应当控制建筑设计的方向。当然,远见是必不可少的,例如,比利时设计师畅想的100年内用仿生包裹所有的建筑,这不单是技术问题,城市的景观也会因此而改变。
张利:这是一个聪明的拟人化。如果我们不会因为肢体的残缺而废止个体的生命,并会用合成的肢体来补偿缺失,为什么我们不能对延续城市和人工构筑物的生命采用同样的态度呢?
Comments
HE Keren:Prosthetics aims to mend buildings and cities into sustainability. It might be placing a reflective board behind your bedroom heater or replacing a city's entire sewage system. The low-tech approach is obvious. But the high-tech one seems inevitable. High or low, sustainability has to be the anchor from the very beginning of the design process. Vision is also necessary. When a Belgian designer proposes in 100 years, all existing buildings should be wrapped in bio-mimetic envelops, it is not only a rethinking of technique but the urban landscape as well.
ZHANG Li:Talk about anthropomorphism in a smart way. If we would not terminate the life of a body at its loss of components and would use prosthetics to compensate the loss, why wouldn't we do the same to the organism of our cities and buildings?


2-5 “尘世巨蟒”项目照片,这是一项以北欧神话中一种海蛇命名的大型新污水管道项目。项目安装在奥斯陆市中心和Akerselva河床下面。现有的污水管网容量有限,强降雨、被污染的地表水流入河中。新管道保证所有的水在最终进入峡湾之前先流经污水处理厂。该项目总预算超过13亿挪威克朗,被称为“奥斯陆最大的环境项目”。
Photos of Midgårdsormen, a project for a large new sewer pipe named after a sea-snake from Norse mythology. It is being installed under the Olso city centre and the Akerselva riverbed.The existing sewage network is limited in its capacity and with heavy rainfall, polluted surface water overflows into river. The new pipe guarantees that all water will pass through the treatment plant before ending up in the Thord. A total budget of over 1.3 billion NOK earned the project its title of "the greatest environmental project in Oslo".
项目/Project: “尘世巨蟒”项目,奥斯陆市议会,奥斯陆(挪威),2014年/Midgårdsormen (Midgard Serpent) by Oslo City Council, Oslo (Norway), 2014(摄影/Photos: Uffe Johansen, Tone Spieler)
6、7 一个住宅改造前后的照片。现有建筑与外部隔离,被包裹在埃特尼特瓷砖中。
Photos of a family house, pictured before and after renovation works. The existing building was insulated from the outside, then wrapped in Eternit tiles.
项目/Project:罗特曼住宅,PCP建筑事务所,亨克(比利时),2012年/ Roterman House by PCP Architects, Genk (Belgium), 2012(摄影/Photo: Marcel Van Coile)
8 典型的布鲁塞尔联排住宅模型(1:25),地方当局用此来教育业主有关节能改造或通常会提升建筑可持续性的更新措施。可能的措施包括安装蓄水池收集雨水、隔热屋顶和酒窖,以及用节能型窗户更换旧窗户。
Typical Brussels townhouse model (1:25) used by local authorities to educate homeowners about possible retrofits that save energy or generally increase these buildings’sustainability. Possibilities include installing cisterns to collect rainwater, insulating roofs and cellars and replacing old windows with energy efficient ones.
示范模型,布鲁塞尔环境管理研究所,布鲁塞尔(比利时),2012年/Demonstration Model by Institut Bruxellois pour la Gestion de l' Environnement, Brussels (Belgium), 2012
9 由一位布鲁塞尔建筑师兼梦想者举办的展览的模型(1:50),描绘了2150年“archiborescence”的未来世界。现有的布鲁塞尔建筑物被加以植物或仿生外壳,改变景观、住所的功能和消费习惯。
Model (1:50) from an exhibition by a Brussels architect and visionary who depicts a futuristic world of "archiborescence" in the year 2150. Vegetal or biomimetic envelopes and grafts are added to existing Brussels buildings, changing the landscape, the role of the habitat and consumer habits.
项目/Project: 植物城市:迈向2100年的布鲁塞尔,Luc Schuiten,布鲁塞尔(比利时),2009年/Vegetal City:Brussels towards 2100 by Luc Schuiten, Brussels (Belgium), 2009

10-12 记录参观私人住宅和建议通过安装以下装置节省能源和水的专业做法的照片:
a.低流量淋浴头(图9)
b.紧凑型荧光灯泡(图10)
c.散热器背后的热反射贴膜(图11)
Photos documenting the practice of professional Energy Harvesters employed to visit private homes and recommend ways of reducing energy and water consumption by installing:a. a low flow shower head (Fig. 9)
b. a compact fluorescent light bulb (Fig. 10)
c. a heat reflecting foil behind radiators (Fig. 11)
《Energies noeiers》,鲁汶(比利时),2012年/ Energiesnoeiers, Leuven (Belgium), 2012(摄影/Photos: Koen Berghmans/Rotor)


13-16 153栋建于1974年的住宅照片和剖面,在不中断居住的情况下,于10天内将能源等级从D级提升到A++级。这些住宅都装上了新的外墙、一个新的太阳能板屋顶、一个太阳能锅炉、一个高效组合锅炉,新的散热器和热回收的通风系统。新墙体和屋顶都是预制的,用货车运来。这个社区旨在展示使现有住宅具有可持续性的解决方案,被称为“明天的现存街区”。它现在符合被动式房屋标准。
Photos and section drawing of 153 houses, built in 1974 and upgraded from energy label D to A++ in ten working days, without interrupting occupation. The houses were fitted with new outer walls, a new roof with solar panels, a solar boiler, a high-efficiency combination boiler, new radiators and a ventilation system with heat recovery. The new walls and roofs were prefabricated and delivered by lorry. Intended to showcase solutions that make existing housing sustainable, the neighbourhood was dubbed the "Existing District of Tomorrow". It now conforms to the passive standard.
项目/Project: De Bestaande Wijk van Morgen, HEEMwonen & Teeken Beckers 建筑事务所, 凯尔克拉德西(荷兰),2012年/Kerkrade-West (The Netherlands), 2012(摄影/Photos: Philip Driessen)

17 展厅上空安装的吊扇。这种大型吊顶风扇直径8m,配有专门设计的翼型件,尽管频率不高,却能扇动大量的空气。它们有助于夏季空气流通,同时帮助围挡冬季产生的温暖空气。该伊希斯模型最初被用于工业大厅,最近开始在商业和住宅中应用。
Dedicated plaque received with the ventilator installed (over head). Thanks to their diameter of up to 8m and specially designed airfoils, such large ceiling fans move large quantities of air despite their low frequency. They help to circulate air in summer and help "push back down" warm air that rises in winter. Initially designed for use in big industrial halls, the Isis model was recently developed for both commercial and residential applications.
伊希斯,Big Ass Fans,肯塔基州(美国),1999年/Isis by Big Ass Fans, Lexington, /KY (USA), 1999
18 国会大厦圆顶的3张明信片,该圆顶在1933年发生一场火灾以后完全塌毁,德国重新统一以后才得以重建。1999年完工后,它再次成为德国议会所在地。它由玻璃和钢建造,高24m,直径40m,圆顶展示了对可持续性的承诺。例如,圆顶内部螺旋形镜子将光线反射进室内,以节省议会室的照明成本。
Three postcards of the Reichstag dome which fell into total disrepair following a fire in 1933 and was only reconstructed after the re-unification of Germany. Completed in 1999 it came to house the German parliament once again. Made of glass and steel, 24m high and 40m in diameter, the dome demonstrates a commitment to sustainability. Spiraling mirrors inside the dome, for instance, reflect light into the chamber to save on energy costs for lighting in the parliament chambers.
项目/Project: 德国新议会大厦,福斯特+合伙人事务所,柏林(德国),1999年/Reichstag, New German Parliament by Foster + Partners, Berlin (Germany), 1999
19 用在一个旨在到2015年以前在全世界安装100万“瓶子灯”(一种环保灯)活动中的样品。
Sample used in a campaign that aims to install one million "bottle lights" around the world by 2015.
项目/Project: “一升的光”,MyShelter基金会,菲律宾,2011年/A Liter of Light by MyShelter Foundation, Philippines, 2011

20 展示装修前后住宅塔楼变化的传单。建筑师们说服业主用彻底重建的一半投资来进行一次全面装修。此外,在装修过程中,居民还将能够继续在此居住,相对不受干扰。建筑物的各个面都加了一个新的自支撑结构,逐步取代现有立面。这些冬季花园和露台的加建,扩大了每间公寓的居住空间,同时增加了建筑的能源效率。
Spread showing a housing tower before and after renovation. The architects convinced the owner that a complete refurbishment could be done for half the price of a clean sweep. The inhabitants would furthermore be able to stay, relatively undisturbed, during renovation works. A new, self-supporting structure was appended to all sides of the building to gradually replace the existing facade. These grafts extend the living area of each apartment with winter gardens and terraces, while increasing the energy efficiency of the building.
项目/Project: Tour Bois le Prêtre,Druot + Lacaton & Vassal事务所,巴黎(法国),2011年/Tour Bois le Prêtre by Druot + Lacaton & Vassal, Paris (France), 2011(书目/Book: Frédéric Druot, Anne Lacaton & Jean-Philippe Vassal, Plus, Large-scale housing developments. An exceptional case, Barcelona : Editorial Gustava Gile, 2007)
