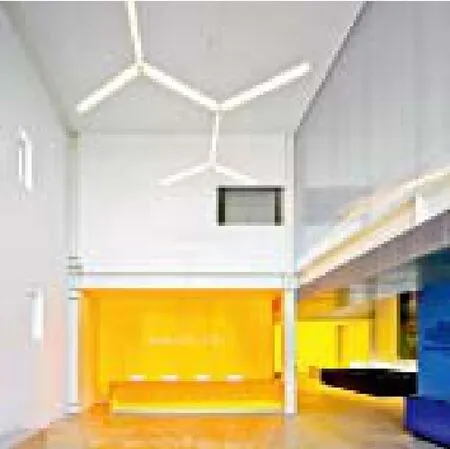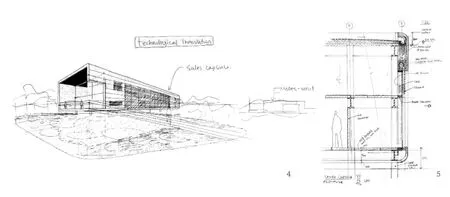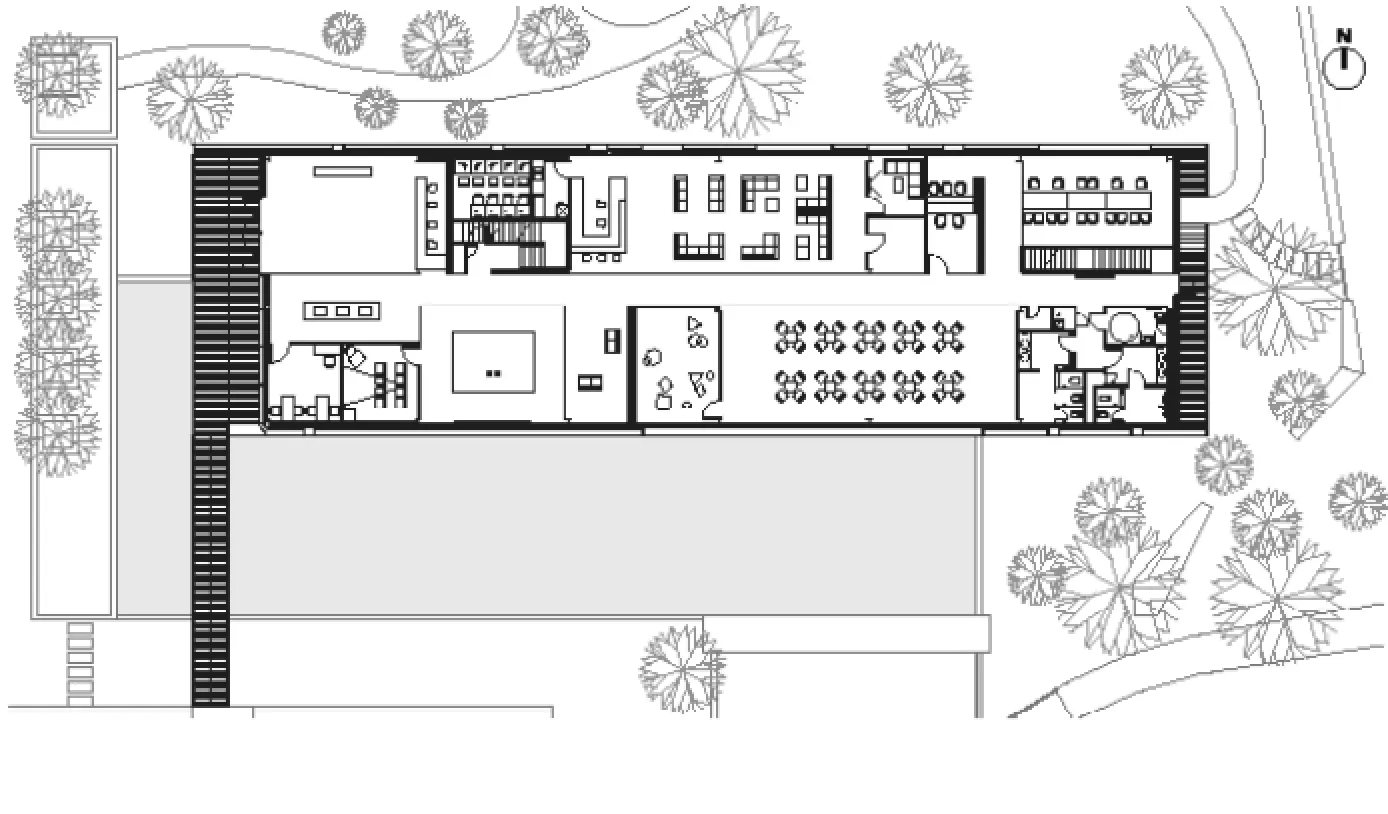OPEN临时售楼处原型,北京,中国
2014-02-21主持建筑师李虎黄文菁
主持建筑师:李虎,黄文菁
Principal Architects: LI Hu, HUANG Wenjing
OPEN临时售楼处原型,北京,中国
OPEN Prototype for Temporary Sales Pavilion, Beijing, China, 2013
主持建筑师:李虎,黄文菁
Principal Architects: LI Hu, HUANG Wenjing

1 入口/Entry

2 接待处/Reception

3 吧台/Bar
以反思中国独特的售楼处现象背后所存在的资源浪费问题为出发点,OPEN建筑事务所完成了一个可以快速建造、适用于不同功能和场地,并且可拆卸和异地拼装的标准临时售楼处原型的1.0版本。这是从根本上挖掘建筑可持续性潜力的一次实验,不仅在于它所实现的物质形式,更在于其生命周期的意义。
同一个模数化的体系下的预制钢结构骨架和钢板混凝土复合楼板单元,全部在现场以螺栓连接,快速建造;铝板幕墙和玻璃幕墙在统一的模数控制下,在很大程度上满足了在不同需求下外立面模块的自由重组。内部空间以一个位于二层的桥为主轴,插入了5个具有不同功能的“盒子”,不管是盒子的位置还是室内材料、装饰都可以富于变化。这个临时售楼处原型让OPEN终于第一次得以实现10年前在纽约创立之初就开始的对于批量定制概念的探索。
Reflecting on the resources and design efforts wasted in China when sales pavilions are discarded, OPEN developed the v1.0 prototype for a standard temporary sales pavilion. The prototype design allows for speedy construction, is adaptable to diferent programs and sites and, more importantly, can be dissembled after each use and reassembled at another location. This re-useable building is a test of the sustainability of not only the realized physical form, but a project’s life cycle as well.
Devised from a single modular system, the steel structural skeleton and steel and concrete composite foor panels are prefabricated and bolted together on site. Solid aluminum and glass panels are built to the same module, allowing a somewhat free arrangement of openings on the facade that can accommodate varying program requirements behind. At the interior, the space is organized with one bridge connecting five box-shaped functional units. The interior décor and position of each of the five volumes varies. The temporary sales pavilion provides an opportunity for OPEN to realize, for the first time, an experiment in mass-customization they began in New York City almost ten years ago.
项目信息/Credits and Data
设计团队/Design Team: OPEN建筑事务所:刘秀娟,乔沙维,陈逸岚,Daijiro Nakayama,赵耀,翟冬媛,贾瀚,David Dominguez/OPEN Architecture: Liu Xiujuan, Qiao Shawei, Laurence Chan, Daijiro Nakayama, zhao Yao, zhai Dongyuan, Jia Han, David Dominguez
建筑面积/Floor Area: 1115m²
场地面积/Site Area: 6670m²
摄影/Photos: 苏圣亮/Su Shengliang

4.5 草图/Sketches

6 首层平面/Floor 0 plan

7 二层平面/Floor 1 plan
