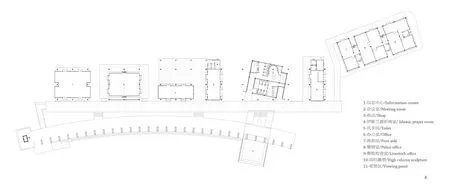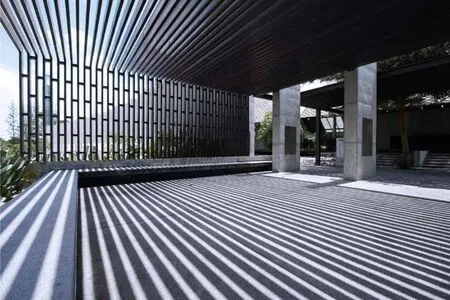普吉岛入口,泰朗,泰国
2014-02-20建筑设计IDIN建筑师事务所
建筑设计:IDIN建筑师事务所
普吉岛入口,泰朗,泰国
建筑设计:IDIN建筑师事务所

1 观赏区和雕塑柱廊/Viewing point area and colonnades sculptures
普吉岛入口是一个来自微风凉爽高地的引人注目的设计作品,它通过当代建筑语言表达出泰国南部乡土建筑的特征。普吉岛入口位于普吉岛的北端,作为一个具有戏剧性的场所,犹如一个舒适、热情的巨大客厅,迎接来此观光的游客。普吉岛是一个风景优美的小镇,融合了当地南部、中国、穆斯林和中葡的多种文化、种族和建筑风格。普吉岛入口没有特别地表达某一种单一的文化,而是通过结合原始材料和当代装饰与功能来体现当地的价值观。
普吉岛入口与在泰国其他地区随处可见的常规入口不同,它是一个融合了当代建筑和景观的公共空间。这座建筑利用场地原始的轮廓,以线性的姿态面向其所处地区的入口。这一项目要求入口建筑成为一个地标,“有生命的雕塑”的理念随后被确定为重点。29颗柱子表达并诉说着普吉岛的历史故事。当游客在这些雕塑中走过时,阅读或拍照等这些交互行为会让雕塑赋有生命,从而实现了建筑师的设计理念。
雕塑由长达100m的混凝土柱列组成,形成与中葡建筑入口相似的柱廊,其间有拱廊连接着每座建筑,并提供入口。这些特别的柱廊引导着人们走向最高的被大理石覆盖的雕塑柱,大理石代表着金属锡的源头。作为一种当地的自然资源,远在普吉岛成为旅游胜地之前,锡就已为这里的民众带来了财富。每块独立的大理石代表不同的文化,它们彼此结合形成独一无二的普吉岛文化。高耸的柱子同时也起着海洋灯塔的作用,无论昼夜都能够被进入普吉岛的游客所识别。
功能性的空间隐藏在雕塑柱廊和树木的背后。内部包含服务区(旅游信息中心)、政府办公室、警察局、餐厅、会堂和穆斯林祈祷区。这些空间被设计成亭子的形式,亭子之间是用来分隔空间的微型花园,花园中的自然光透过半透明的屋顶照射进来。每座亭子被相同的屋顶覆盖,并与朴素的通道连接,由此产生简单、平和及谦逊的感觉。游客在刚进入这座建筑的时候便会体验到这里整体的氛围。此外,为了让这座建筑与当地的气候特性有所互动,建筑师让雨水流到会堂的外墙上,在雨天能够看到与瀑布相似的景观。建筑师还将日光和风引入内部空间,以此表达生命处于自然条件之中的理念。□(李若星 译)
Phuket Gateway communicates the character of southern Thai vernacular building in contemporary architecture. It is a striking design in these cool, breezy highlands. Situated at the north end of Phuket Island, the project is a gateway to the province, an inviting and huge living room. Phuket is a scenic town characterized by its blend of many cultures, races and architectural stylesfrom the local southern, Chinese, Muslim, to Sino Portuguese. But the Phuket Gateway project does not particularly represent any single culture. The work interprets local values through a combination of original materials, contemporary patterns and program.
Phuket Gateway is not the kind of threshold usually seen in other Thai provinces. It is a public space made of a contemporary building and landscape. The building sits in a linear position facing the province entrance and uses the original contours of the site. The requirement was to make the gateway a landmark. A series of 29 pillars-"lively sculptures" -represent and tell historical stories about Phuket. As visitors walk through them, reading or taking pictures, the interaction makes the sculptures 'lively'.

2 亭子之间的天光照亮微型花园/Skylight between pavilions lightening the pocket sized garden
100 meters of concrete columns generate a colonnade similar to an entrance to the Sino Portuguese building. Other arcades connect each building and provide access to every part of it. The columns lead to the tallest sculptural column covered with granite, a material that represents the origin of tin, a local resource that enriched the community long before it became a tourist town. Each piece of granite refers to the various cultures that make up the unique town of Phuket. The tall column acts as a never dimming beacon for visitors entering the province.
Functional spaces are hidden behind the sculptural colonnade and trees. The building provides service sections, such as a tourist information center, government office, police station, restaurant, auditorium and an area for Islamic prayer. These spaces are designed as pavilions divided by pocket-sized parks and natural light is brought in through the translucent roof. Each pavilion sits under the same roof and is connected by a simple pathway. Visitors experience all of this as soon as they enter the building. In addition, the building is designed to engage the character of the local climate. The architect allows rain to flow down the exterior wall of the auditorium making it resemble a waterfall. Daylight and breezes are pulled through the building and help create the impression of being outside, of life under natural conditions. □

3 柱廊之间的连接空间和观赏区/Connecting space between colonnades and viewing point area

4 平面/Plan

5 观赏区/Viewing point area
评论
祁斌:设计形式感很强,29个混凝土柱子形成强烈的秩序感,一边讲述着普吉的历史故事,一边通过戏剧性的空间效果让到此的访客感受当地多元的文化特色。抽象含蓄的现代空间形态与原始的材料质感相融相衬,使建筑充分植入普吉优美的自然乡土风貌。建筑功能相对简单,明了的线性室外空间将基本的建筑体块轻松串联起来,功能空间隐藏在柱廊和树木的后面。建筑师有意让雨水流入局部开放的屋顶形成瀑布礼堂,通过屋顶形态控制日光进入建筑形成的阴影,在建筑中引入自然流动的风,尝试着建筑与当地气候环境的对话。
葛明:项目为位于泰国普吉岛北端的出入口,合景观与建筑一体。工艺精致,呈现出泰国南部的风土人情。该方案有些特点引人关注。其一是平面上采用明确的两分策略,刻有当地历史的石柱如雕塑般象征了该地的门户,而咨询等功能则隐藏在柱廊和树丛之后。其二是材料上采用明确的对比策略,粗壮的石柱和各种纤细的杆件共同呈现。略为可惜的同样是因为两分的策略,石柱与建筑部分稍显脱离,两者之间的空间并未成为重点。相对而言,建筑部分本身轻盈的状态还是得到了较好的表达。
Comments
QI Bin: The design is a strong performance. Its 29 concrete pillars create a strong sense of formal order. While telling the story of Phuket, the building introduces visitors to its diverse local culture through dramatic spatial effects. Subtly modern spatial forms blend and contrast with primitive material textures.This effect allows the building to fully integrate with Phuket's beautiful native landscape. The building's form is relatively simple: a clear linear outdoor space easily connects the building masses and administrative spaces are hidden behind the colonnade and trees. The architect lets rainwater flow through the partially open roof to form a waterfall auditorium. The line of the same roof creates a zone of shade during sunny days. By encouraging the natural flow of air throughout the complex, the architect tries to create a dialogue between the local climate and the architecture.
GE Ming: This project, an integration of landscape and architecture, is located at the northern end of Phuket. Its sophisticated craftsmanship reveals the culture and customs of southern Thailand. There are two interesting features worth mentioning. First is the clear split of the plan-while sculptural pillars engraved with local history symbolize the gateway, other functions such as visitor information are hidden away behind the colonnade and a landscaped area. Second is the use of contrast in the building's materials as where rough and thick pillars and a variety of thinner ones coexist. Unfortunately, these pillars and the rest of the architecture seem a bit disjointed; the spaces in between the pillars have no focus. In contrast, the building itself is airy and graceful and has been expressed well.
项目信息/Credits and Data
客户/Client: 普吉岛管理中心/Phuket Provincial Administrative Organization
场地面积/Site Area: 1600m2
建筑面积/Floor Area: 52800m2
设计时间/Design Period: 2005
摄影/Photos: Spaceshift Studio(Fig.1,2), Jeravej Hongsakul(Fig.3,5)
Phuket Gateway, Thalang, Thailand, 2007
Architects: IDIN Architects
