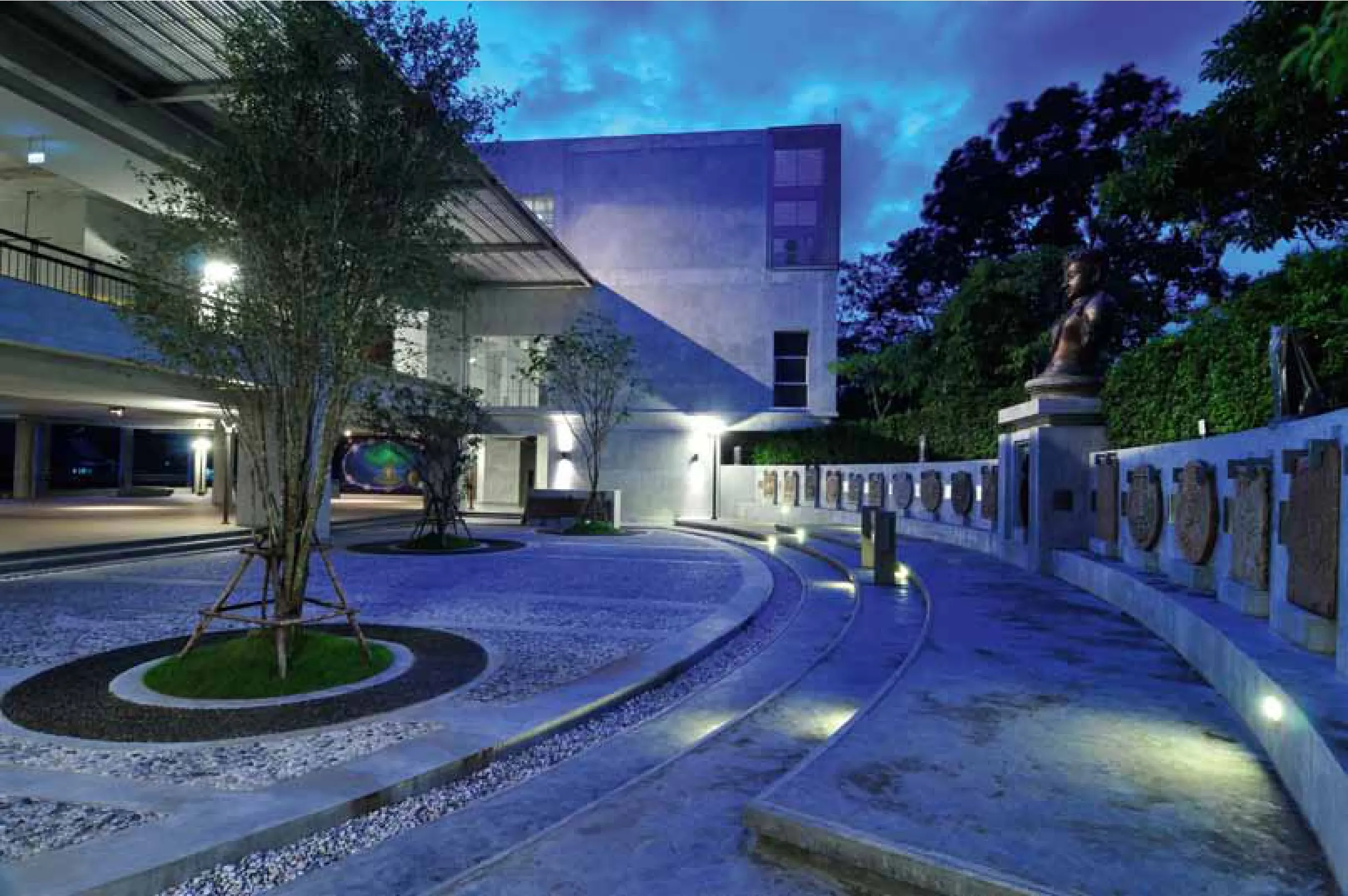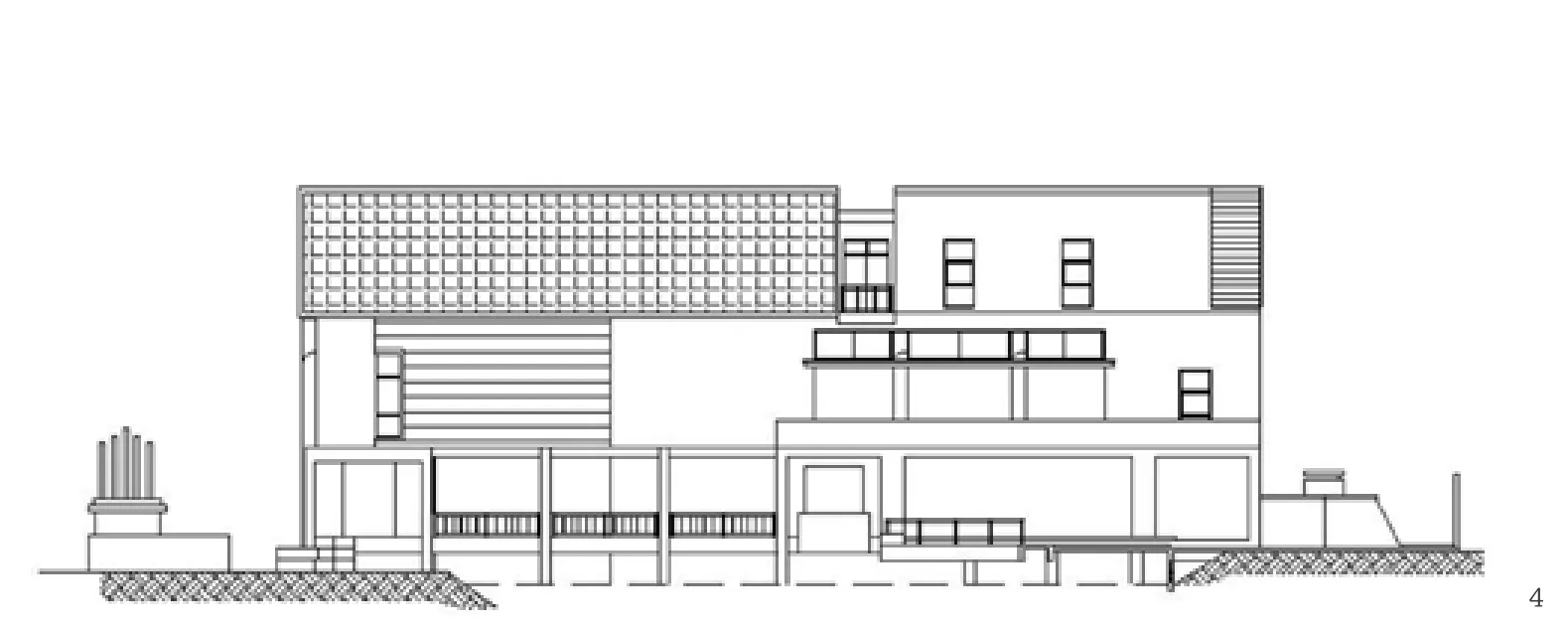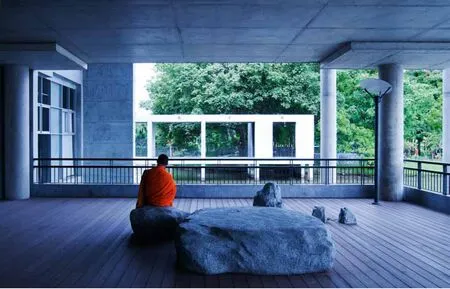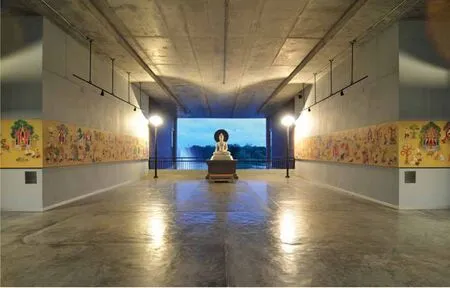因陀般若佛学档案馆,曼谷,泰国
2014-02-20建筑设计阿什拉姆社区与环境建筑师研修所阿颂信艺术研究院
建筑设计:阿什拉姆社区与环境建筑师研修所,阿颂·信艺术研究院
因陀般若佛学档案馆,曼谷,泰国
建筑设计:阿什拉姆社区与环境建筑师研修所,阿颂·信艺术研究院

1 建筑水景/Waterscape dominates architecture
因陀般若佛学档案馆(BIA) ,也被称为“曼谷解脱自在园”,该场所用于传承伟大的法师——佛使比丘尊者的文化遗产。建造BIA的目的是为了收集、保存、保护、研究以及传播佛使因陀般若的著作。出于对佛使比丘的尊重和信仰之情,建筑团队志愿参与设计并且积极推动项目的进展。最初的设想只是建造一个用于存储文档的地方,但是建筑师们一致认为这座建筑的用途可以提高一个层次:作为一个帮助人们学习理解佛法场所。于是,BIA被建造成为一个当代佛法的学习与教育娱乐中心,可以方便地开展讲坛、冥想、论道、展览等佛学认识与交流活动。佛使比丘尊者的宏伟意愿是向国际、国内社会广泛弘扬佛法,不论当地的宗教信仰为何。他是伟大的信徒,信仰不同宗教间的对话与所有宗教的合法性。
BIA是少数真正成功的后现代主义建筑之一,建筑位于苏安·瓦齐拉·本恰特公园的北端,部分建造在一个大池塘之上。在建筑中部,有一个巨大的半圆形露天大厅或称之为“泰屯”(传统泰式建筑的一种底层空间),放置着一些石雕,阐释了通往佛法(真理)的路径。在二楼,有一间宽敞的教室以及一个大的冥想室,提供一种“涅槃体验”。
多功能庭园的设计受到了位于苏拉塔尼府猜耶县的解脱自在园庭园原型的启发。庭园的主要特征是一面圆弧形的墙体,墙体中央供奉了一尊观世音菩萨雕像,周围环绕着以佛教故事为题材的浅浮雕石刻。这样一座现代禅园也表达出了佛法本质上是在传达生命深层意义的概念。知识以及诸多佛使比丘的核心教义就暗藏在禅园的景观元素之中,诸如卵石、石块、草植之类的自然材料与有着原始质朴表皮的铸铁、锈铁、清水混凝土以及木材等建筑材料相结合,共同构成了庭园的整个概念设计。
这座当代热带建筑的设计目标是与自然环境和谐共生,遵循自然的力量,让人类的精神得以升华。经过对猜耶县解脱自在园所蕴含的基本要义的解读诠释,建筑师在设计中引入了一些光影技巧,通过采用通风砌块以及各种自然材料的组合使用,为建筑的每个区域营造出整洁、质朴、简单的空间氛围。这里池水涟漪、树影婆娑,水景成为建筑的主导,自然通风被引入建筑之中,节约能源的同时也为使用者和室内空间创造了舒适惬意的自然通风区域。事实上,这是一处宗教静修之所,设计所带来的宁静平和有利于人们进行冥想体验。
该项目的成功来自多方真诚的合作和公众参与式的设计方法。下至普通的公园游客,上至土地的所有者——泰国国家铁路联盟成员,都积极参与到设计过程中。他们的意见被听取;一些其他方面的看法也被纳入设计的考虑范围。例如,现在建筑的选址就是经过慎重考虑后所采纳的对公园生态影响最小的决定之一。因陀般若佛学档案馆,也因此真正实现了服务于公众的承诺。□(覃莺 译)
The Buddhadasa Indapanno Archives (BIA), also known as "Suan Mokkh Bangkok" is dedicated to the heritage of the great Dharma teacher, the Venerable Buddhadasa Bhikkhu. The Foundation aims to use the BIA for gathering, preserving, studying and propagating the works of Buddhadasa Indapanno.The architectural team approached this project in a spirit of faith and respect for Buddhadasa Bhikkhu, providing their design and administrative services on a pro bono basis. At first, the idea was to merely build document storage, but it was agreed that a higher purpose could be served if the archives were seen as a house that helped people understand Buddha's teachings. As a result, the BIA was established as a contemporary Dharma Learning and Edutainment Center facilitating lectures, meditation classes, discussions, exhibitions etc. The Venerable Buddhadasa Bhikkhu's glorious intention was to spread the Dharma to society-domestic and international-regardless of their religious beliefs. He was a great believer in interfaith dialog and the validity of all religions.
The BIA building is one of the few truly successful post-modernist buildings. It sits partially over a large pond at the far northern end of Suan Wachira Benchathat Park. In the middle, there is a large semi-circular outdoor hall or "Tai-Tun" (the underneath space of a traditional Thai house) with several stone carvings illustrating the path to Dharma (Truth). The first floor holds a spacious classroom as well as a large meditation room offering a "Taste of Nibanna".
The multipurpose courtyard is inspired by the original court at Suan Mokkh Chaiya in Surat Thani province. The key feature is a curved wall with a statue of the Avalokiteshvara Bodhisattva at the center of the wall, surrounded by Buddhist story low relief stone carvings. A modern Zen garden also implements the concept that Dhamma in nature conveys deep meanings of life. Hidden in landscape elements under the shady Zen garden is knowledge and many of Buddhadasa Bhikkhu's core teachings. Natural materials such as pebbles, stones, grasses combined with raw rustic surfaces like iron, rusted iron, bare concrete, and wood pull the whole concept together.
This contemporary tropical architecture is designed to be in harmony with the natural environment, allowing the power of nature to enhance the human spirit. Interpreting the essential elements of Suan Mokkh Chaiya, the architects brought in techniques of shade and shadow, used ventilation blocks for effect and included the use of assorted natural materials composed neatly, simply, and plainly in each area. The view of the pond and trees allows waterscape to dominate the structure. Natural ventilation brought into the building is the passive approach to energy efficiency, creating a comfortable zone for users of interior spaces. The place represents a sacred mindfulness retreat and the peacefulness resulting from the design is favorable to any meditation exercise.
The success of this project comes from out of sincere collaboration and a participatory design approach. Park users, members of the Thai State Railways Union and the landowner were all actively involved in the design process. Their opinions were heard and taken into consideration. The present location of the Archives was decided after careful deliberations about causing the least ecological damage to the original park. The Buddhadasa Indapanno Archives are therefore truly dedicated to the public.□

2 首层平面/Floor 0 plan
项目信息/Credits and Data
客户/Client: 因陀般若佛学档案馆基金会/Buddhadasa Indapanno Archives Foundation
室内设计/Interior Designers: August Design Consultant Co., Ltd.
结构工程师/Structural Engineers: SSK Engineering Consultant Co., Ltd.
机电工程师/Mechanical and Electrical Engineers: Arun Chaiseri Consulting Engineers Co., Ltd.
承建商/Contractor: Italian-Thai Development PCL.
场地面积/Site Area: 9500m2
建筑面积/Floor Area: 3377m2
结构/Structure: 桩基、预制混凝土楼板、带防水系统的钢筋混凝土屋顶/Driven Pile Foundation, Pre-tensioned Concrete Floor, Reinforced Concrete Roof with Water Proof System
设计时间/Design Period: 2007
摄影/Photos: Pit Yaopirom

3 观音道场/Avalokitesvara Bodhisattva teaching ground

4 立面/Elevation

5 那利革池塘/"Na-li-ke" pond

6 立面/Elevation
评论
张路峰:建筑在滨水一侧采用了两层半高的柱廊,这些富有韵律感的构图元素由于水中倒影而得到了加倍的强化,这栋看似平凡的建筑在水面的映衬下仿佛有了灵气;对称布置的列柱使整体不对称的建筑获得了一定的纪念性和神圣感;上大下小逐层收进的体量,形成了自然的阴影区,巧妙而不露声色地满足了当地热带气候所特有的遮阳与通风需求。
祁斌:建筑如同它的主题一样,很有节制。从外到内,从空间到材料,从结构到装饰,处处渗透着平和、谦逊、克制,摒弃着凡俗的欲望。空间自上而下地层层开放,与规则柱廊虚实相映的下部灰空间很好地呼应了优美的临水环境,仿佛回归现代主义早期的经典构图。首层的环形展示长廊朴实地铺垫出宁静优雅的氛围,中间点缀的几株不规则排列的树木暗示着场地曾经的状态。顶层空心砖砌筑的镂空外墙走廊,内外景观似围还透、欲掩欲显,朴实中透着精神上的奢华。

7“泰屯”——半室外的展示空间/"Tai-Tun", semi-out door exhibition hall
Comments:
ZHANG Lufeng: This building has a double height colonnade along the lake where their rhythm is reinforced by the reflection of the water. Like these columns, this apparently ordinary building spirit seems to be activated by the lake's reflection. The columns are laid out in such a way that the overall asymmetrical mass of the building takes on a sense of the sacred and monumental. Its massing is heaviest on top and is reduced step-by-step towards the bottom creating a naturally shaded area underneath it all. Such space cleverly and quietly provides the unique shading and ventilation requirements of the local tropical climate. QI Bin: Outside to inside, as well as in its spaces, materials, structure and ornament, the building is permeated with peace, humility, restraint, and the abandonment of earthly desires. Open spaces gradually emerge from the lower part of the building where they coordinate with transitional areas behind the colonnade and work in concert with the nice waterfront prospect. It is as if the scene is a recreation a classic modernist composition. The ring-shaped gallery on the ground floor has a quiet and elegant atmosphere and irregularly placed trees invoke the former state of the site. The hollow brick corridor at the top of the building seems to both exposes and hides the surrounding landscape. This kind of austerity-this light touch-reveals a trace of spiritual abundance.
Buddhadasa Indapanno Archives, Bangkok, Thailand, 2009
Architects: Ashram of Community and Environmental Architect, Arsom Silp Institute of the Arts

8 位于二层的沃瓦达·巴迪莫教义冥想厅/Ovada Patimok meditation hall on floor 1

9 通向档案室的走廊内部空间/Ventilation blocks to interior space of corridor leading to archives room
