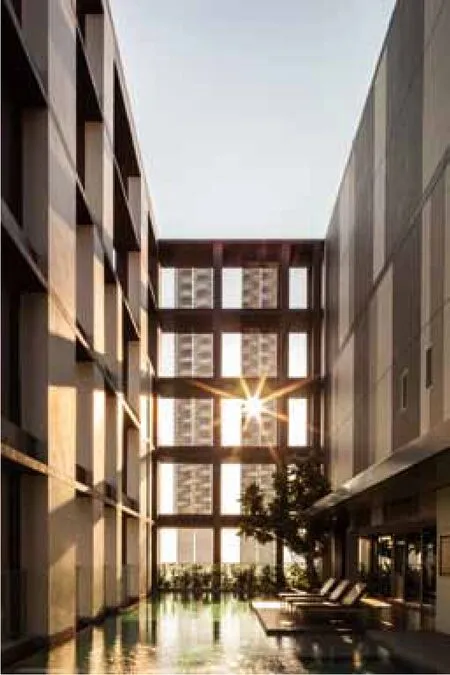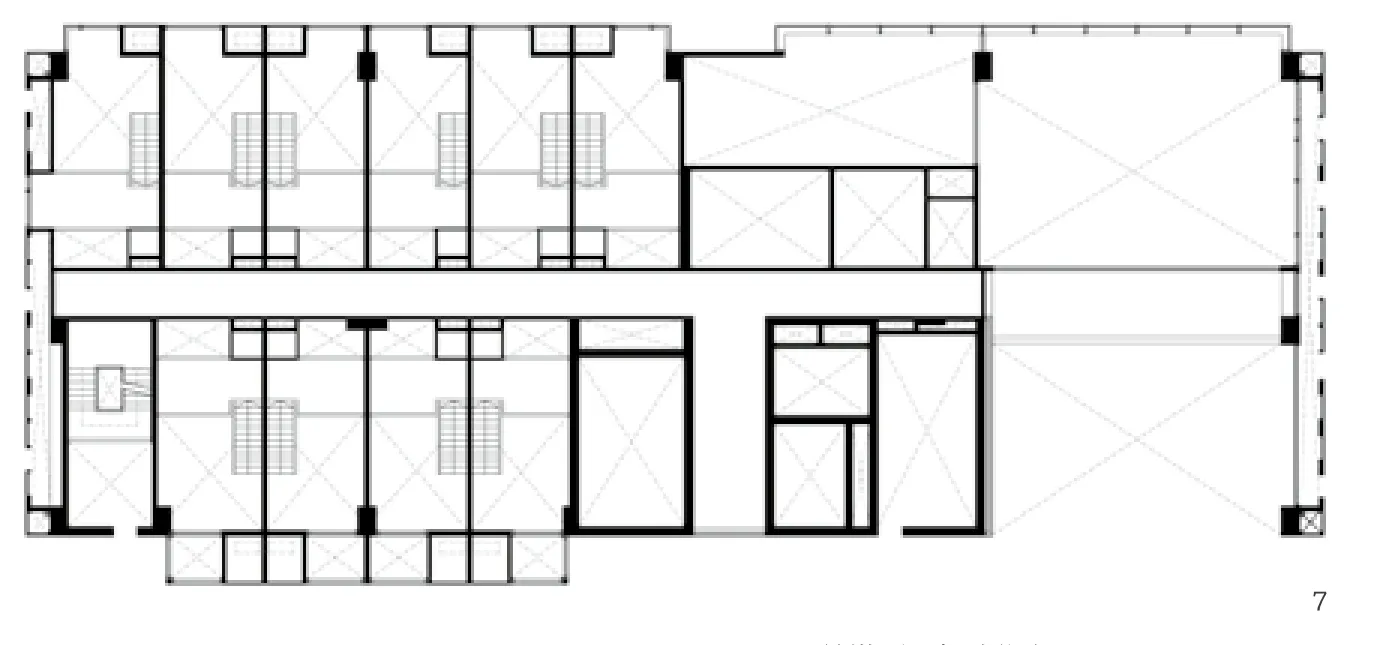IDEO Morph 38住宅楼,曼谷,泰国
2014-02-20建筑设计颂伦建筑师事务所
建筑设计:颂伦建筑师事务所
IDEO Morph 38住宅楼,曼谷,泰国
建筑设计:颂伦建筑师事务所

1 从东北方向看住宅楼/View from the northeast
这个项目远离高密度和拥挤的素坤逸路,处于一个令人愉悦的绿色低密度住宅区。项目被分为两个高塔以使容积率最大化,每栋建筑以不同特性的租户作为目标人群。
建筑设计大胆地声明绿色的态度,让自然的概念能够植入并融入到建筑的形式中。建筑外部的可持续性设计以垂直花园作为点缀,微型绿色阳台为周围环境增加了精致和宁静。
两座高塔在视觉上通过一个折叠的“树皮”外壳相互连接,环绕包裹32层的后塔和10层的复式住宅前塔。外部的表皮是预制混凝土板、格网和花槽的结合体。表皮具有从遮阳到遮蔽空气冷凝机组等多种功能。西侧和东侧被战略性地设计为绿色墙面,契合热带的太阳方位。这面墙在前塔的高度为65m,在后塔的高度为130m,分别为住户和邻居提供了舒适的视觉和自然的环境。
前塔以单身者和年轻夫妇为目标,为他们提供面积为23.3m2的最小单元。这些复式住宅在立面垂直方向上通过多变的阳台和空气冷凝机组表达出来。这座建筑里的公寓以小面积控制单元总价,使它们更易于被低收入人群接受。
与之相对,后塔以家庭为目标,强调水平性和悬挑空间。它具有多种单元尺寸和类型,包含单床和一个书房的组合、带有私人游泳池和花园的复式单元(8层),以及4床的顶层阁楼。在北侧,每个单元悬挑出2.4m的起居空间,围以三面玻璃墙,从而提供最广阔的视野。南侧的单元各自拥有一个空间灵活可变的半室外阳台,双层的滑动玻璃窗使常规的阳台能够转变为室内起居空间的扩充。
IDEO Morph 38是一栋高层建筑,与其身处的低层住宅文脉形成强烈的对比,并与环境形成共生的关系。其敏感的设计语言和绿色墙面,使这栋建筑拥有一种自然的美感,从而在为周边地区和城市提供一个愉悦的环境的同时,成为一座地标建筑。
IDEO Morph 38真实地表达了复杂的当代城市生活。通过将垂直空间最大化的巧妙设计和对现代化储物空间的功能性的强调,建筑所传达出的奢华真谛被加以放大。□ (李若星 译)
The scheme is located away from the density and congestion of Sukhumvit road and in a blissfully green low-rise residential area. The development has been separated into two towers to maximize plot ratio, and each building targets potential tenants with differences in character.
The architectural perspective boldly states the green attitude allowing the concept of nature's embrace to be implanted and integrated in the form of the building design. The sustainable design of the exterior has been adorned with vertical gardens. The pocket green balcony adds the exquisite setting and serenity to the surrounding ambience.
The two towers are visually interconnected through a folding "Tree Bark" envelope that wraps around from the 32-storey rear tower (Ashton) and 10-duplex-storey front tower (Skyle). This outer skin is a combination of precast concrete panels, expanded meshes and planters. The functions of the skin vary from being a sun shading device to covering air condensing units. The bark on the west and east side becomes green wall, in accordance to the tropic sun's orientation. The height of this wall is 65m on the front tower and 130m on the rear tower, respectively providing the residences and neighbors with a comfortable visual and natural environment.
Skyle targets singles or young couples and the smallest unit footprint is 23.3m2. These duplex units are expressed vertically with a variation in their balconies and condensing units. Apartments in this building have a small footprint in order to control the overall unit price and make them more affordable for those with smaller incomes.
In contrast, Ashton emphasizes horizontal and cantilevered spaces and is targeted to families. The unit sizes and types vary from a single bed with a reading room, to duplex units with a private swimming pool and a garden on 8thfloor and a four bed duplex penthouse at the top level. A 2.4m cantilevered living space projects from each unit on the north side. This is made up of a glazing enclosure on three sides and provides the maximum view. Each unit on the south has a semi-outdoor balcony which is flexible space. The double layer of sliding windows allows for a transition between a conventional balcony to an extended indoor living area.
The IDEO Morph 38 is a high rise building which is located in stark contrast to the low-rise residential context. The project has a symbiotic relationship with the environment. Due to its sensitive design language and the green populated facade, the buildings have a natural aesthetic, making them a pleasant environment for the neighborhood and the city.
The IDEO Morph 38 truly represents sophisticated urban living in the modern day. It captures the meaning of luxury and amplifies it with the ingenious design that maximizes vertical space alongside the emphasis on stylish functionalities of storage space.□
项目信息/Credits and Data
客户/Client: Ananda Development PCL.
室内设计/Interior Designers: Fix Design, Dot Line Plane Company Ltd.
场地面积/Site Area: 5320m2
A塔/Tower A: 总建筑面积/Gross Floor Area: 10884.82m2,地上10层、地下2层/10 Floors with 2 basements,单元面积/Unit Size: 23.2-37.3m2,单元数量/Number of Units: 162
B塔/Tower B: 总建筑面积/Gross Floor Area: 26157.57m2,地上32层/32 Floors without basement,单元面积/Unit Size: 52.5-114.9m2,单元数量/Number of Units: 179
设计时间/Design Period: 2008.12
摄影/Photos: W Workspace(Fig.1,9), Somdoon Architects(Fig.3), Spaceshift Studio(Fig.4,5)

2 首层平面/Floor 0 plan
1-主入口/Main entrance
2-门卫室/Guard house
3-车行道/Drive way
4-客人下车处/Drop off
5-人行道/Walk way
6-车库入口/Carpark entrance
7-停车位/Parking lots
8-景观/Landscape
9-门厅/Lobby
10-管理室/Management room
11-机房/M&E room
12-零售商店/Retail

3 前塔的垂直绿化/Green wall on the façade of Skyle

4 被“树皮”包围并限定出的后塔泳池空间/Swimming pool space enclosed and defined by the "tree bark" on Ashton

5 复式单元的双层空间反映在前塔的立面上/Double spaces of duplex units reflected on Skyle's façade

6 前塔顶层复式住宅下层平面/The 9thlower floor plan of Skyle

7 前塔顶层复式住宅上层平面/The 9thupper floor plan of Skyle

8 前塔剖面图/Section of Skyle
1-电梯间/Lift lobby
2-空中花园/Sky garden
3-健身房/Gym
4-地下停车库/Basement parking
5-避难平台/Refuge platform
6-机房/M&E room
7-景观/Landscape
8-行车道/Drive way

9 位于后塔顶层的游泳池和花园/Swimming pool and garden on the 31stfloor of Ashton
评论
祁斌:这是一个在人口密集的大城市里常见的高层LOFT公寓项目,建筑师面对复杂城市生活尝试了实现居住个性的探索。看得出作品出自成熟事务所,手法娴熟、用心缜密,几乎策无遗算。采用立体单元方式,在高层居住单元内呈现出某些低层居住方式才有的空间趣味,继而将这种设计逻辑延伸到建筑表皮,在规则的立面格构体系里嵌入了丰富的语言变化。深度不同的外挑阳台让建筑呈现出逻辑中非逻辑、理性中非理性的浪漫。高层建筑外墙面点缀垂直花园,细小单元设置精湛的绿色阳台,细节里透露出对自然的渴望。
郝琳:纵景下的视平线
像大多数的亚洲大都市一样,曼谷正朝天空发展。欲将现代的幕墙式高层住宅融合泰国的特色和生活方式的话,通常可以来自一些常规的套路。比如,展开更多的立面层次,外表做出垂直绿化,间或融入高层庭园。显然,IDEO Morph 38用上了所有的这些类似杨经文的桥段,而且竟然也未损地产效益,还巧妙地对应了开发形态的多样性选择。至于所谓的标志性,在我看来,实则是籍由阳台、空调盒、树池、双层挑窗这样的凹凸有致的组织而达成。如此的建筑,缝合或根本是在挑战曼谷混乱无度和漫无边际的都市计划。这样的手法,比之藤本壮介旋转木马式的疯狂挑台和米兰的树塔,算是小儿科了。但这样愈来愈多的人造纵景的现象,到底是东南亚都市识别性的起步与新视平线?抑或根本是热带气候下高层建筑变革中的隔靴搔痒呢?
Comments
QI Bin: This is in essence a typical high-rise loft apartment building located in a densely populated urban area. The architects attempt to explore a strategy of individualized living in a context of urban complexity. It's very clear that this is a design from a mature firm with skill and careful thoughts, and that it was executed with few errors. Using a three dimensional system of modules, this high-rise building manages to create some fun spaces that typically only occur in low-rise apartment buildings. This design logic extends to the facade of the building, which embeds rich variation within a regular trellis system. The overhanging balconies of differing depths allow the architecture create a romance between logic and chaos, the rational and irrational. The vertical gardens on the building's facade, the small exquisite planted balconies and all the other details come together to reveal a deep appreciation of nature.
HAO Lin: Verticality and Identity Horizon
Like all of Asia's mega cities, Bangkok is developing towards the sky. There are a few strategies for integrating contemporary curtain wall high-rise residential towers with the Thai character and "lifestyle": applying layers to the facade, incorporating embedded green spaces into the tower, and adding vertical green. IDEO Morph 38 apparently uses almost all of Ken Yeang's tricks, but does so without sacrificing property value and actually achieves a very diversified product package. The building is iconic-an effect achieved through a wild mix of flying balconies, airconditioning boxes, tree pits and bay windows. The strategy actually challenges the endless sprawl and chaos of Bangkok urbanism. This strategy is certainly not a big deal when compared with Sou Fujimoto's carousel-styled balconies or Milan's Bosco Verticale. The phenomenon of artificially green towers is becoming more and more prevalent. But is it a new horizon for Southeast Asia's urban identity, or is this scratching in a path of high-rises an evolution of a tropical scene?
IDEO Morph 38, Bangkok, Thailand, 2013
Architects: Somdoon Architects
