公共建筑奖:拉芬斯堡美术馆,拉芬斯堡,德国
2014-02-20建筑设计LRO有限公司
建筑设计:LRO有限公司
公共建筑奖:拉芬斯堡美术馆,拉芬斯堡,德国
建筑设计:LRO有限公司
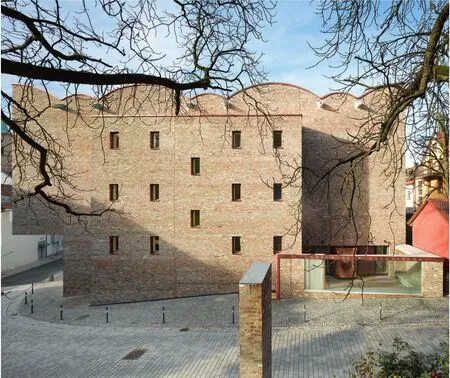
1.2 外景/Exterior view
人们总是钟爱那些周边交通便利的小建筑作品,因为它们能够立刻被人辨识并前往使用——就像完美地融入了拉芬斯堡市高密度的旧城区的新博物馆。但新博物馆的魅力还在于一些别的因素:LRO是那些为数不多的并不否认自己属于某种风格和时代的建筑师,不会让其作品显得像个爱出风头、仗势欺人的暴发户,而是懂得如何来建造一栋自信的“现代派”建筑,让其自然地融入所在的城市中。
这其中微妙的平衡点在于这座建筑可以用两种不同的方式来解读。那些对新派建筑不感兴趣的人很容易接受它:这座街角的建筑有着窄小的窗和普通的砖墙,内部空气清新。而那些对当代建筑有兴趣的人则会定睛细看,并与建筑产生对话:是的,这是一座新建筑,不然这些具有韵律感的拱形屋顶具有什么功能性呢?同时还有些显露其现代建筑特征的那些细节:栏杆上的细铜缝、窗框和开放的雨水管也包有铜边,与方形入口平台边缘的玻璃格栅形成对比;柜台和卫生设施都是清水混凝土的体块;此外,建筑的水管,以及建筑的体块、表皮、开口的关联方式也显示着这是座现代建筑。
而建筑具有永恒性的品质大部分源于其朴素的砖墙中使用的旧砖。从新潮的观点来说,这符合全生命周期的观点,因此可视为建筑可持续性的体现:如果建筑本身不能满足其他使用需求,则至少其使用的建材应该可以被移作他用。而砖材非常符合这种想法,即使算上个案中材料在规划、运输、批准过程中消耗的资源,它仍然非常环保。
建筑平面的布局简单:整齐的房间纵向排列,长边的两侧设有楼梯。沿着“朝圣的阶梯”一侧设有小窗,而另一个楼梯目前仅作紧急逃生用。特别值得注意的是,由锥形的砖砌圆拱穹顶重复地环环相扣而形成的动感的天花。立面上的窗洞很少,利于对光敏感的艺术作品的展出。同时,封闭的外墙符合被动节能的标准,因此也有利于建筑的节能。而在看不到的地方,建筑还使用了地源热泵、混凝土芯活化和通风控制等技术手段。新建的博物馆是由一家建设公司的所有者捐赠的,将提供给城市供公众使用30年,还获得了2013年的德国建筑奖。(司马蕾 译)
项目信息/Credits and Data
客户/Client: Reisch建设公司/Reisch Bau GbR
建设周期/Construction Period: 2010 -2012
使用面积/Usable Floor Area: 1200m²
建筑用途/Building's Purpose: 博物馆和展览空间/Museum and exhibition space
用砖类型/Brick Type: 面砖,从拆除场地中得到的回收砖,以砖拱为承重结构/Facing bricks, reclaimed bricks from a demolition site, brick vault as load-bearing structure
摄影/Photos: Wienerberger AG/Roland Halbe (Fig.1-3,8,12-14), Dirk Vogel (Fig.5), Zone Media GmbH(Fig.7)
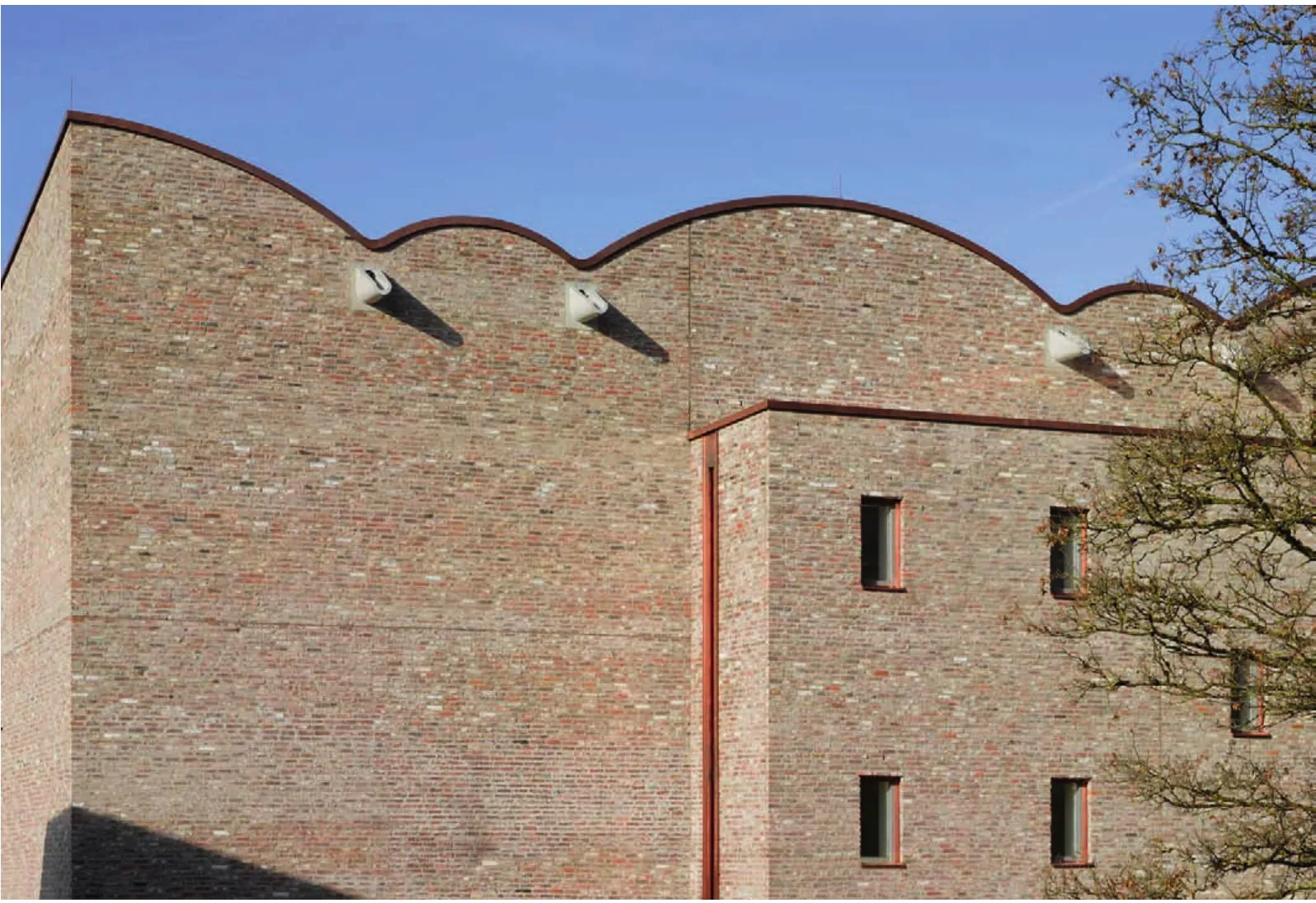
It might just be that it's easier to fall in love with accessible, small works that one can grasp and use right away - like the new art museum in Regensburg, which fits right into the city's densely built old town. But there's also something else: LRO are among the few architects who - without denying themselves or their era - knowhow to build a confident, "modern" building that doesn't throw its weight around like a pushy arriviste, but that takes its place in the city as a native.
The unique thing about this wondrous balance is that the building can be interpreted in two ways.Those who don't relate to new architecture are happy to be left alone: a corner building with small windows, plain bricks, fair enough! Those, however, who are interested in contemporary construction will take a closer look and engage in an inner dialogue: Yes, it is new - otherwise what would have once been the purpose of this building with its rhythmically vaulted roof? And there are pieces of evidence that are plainly contemporary: the narrow copper seam on the parapet; the window reveals and open drainpipes that are also copper-lined and that are contrasted by the solid box of the entrance, in front of which is a fringe of glass louvres; the exposed-concrete objects as counters and sanitary installations; finally, the water spouts and the whole approach to how the volume and surfaces and openings interact.
The building owes its ageless quality largely to the old bricks used in the rustically jointed brick walls. These days one could refer to the life-cycle idea, a commitment to sustainability: if a building can't be repurposed, at least its materials can be put to new use. Bricks are well suited to such an Endeavour, even if one should not underestimate the resources going into planning, transport and approval in individual cases. For this building, the bricks came from a demolished Belgian cloister.
The floor plans are simple: stacked, long rooms that are flanked by stairs on both longitudinal sides. Small windows follow the "stairway to heaven"; the second stairway is currently used only as an emergency escape. Of particular note is the dynamically repeated vaulted ceiling, which is formed by conical, interlocking barrel vaults of brick. The facade is very sparing with openings, which benefits the light-sensitive prints on display. At the same time, the highly insulated exterior walls contribute to the energy efficiency of this museum - the first to meet the passive-house standard - whose outof-sight building technology features geothermal probes, concrete core activation and controlled ventilation. The museum was donated by the owner of a construction company and let out to the city for 30 years. It received the German Architecture Prize in 2013.
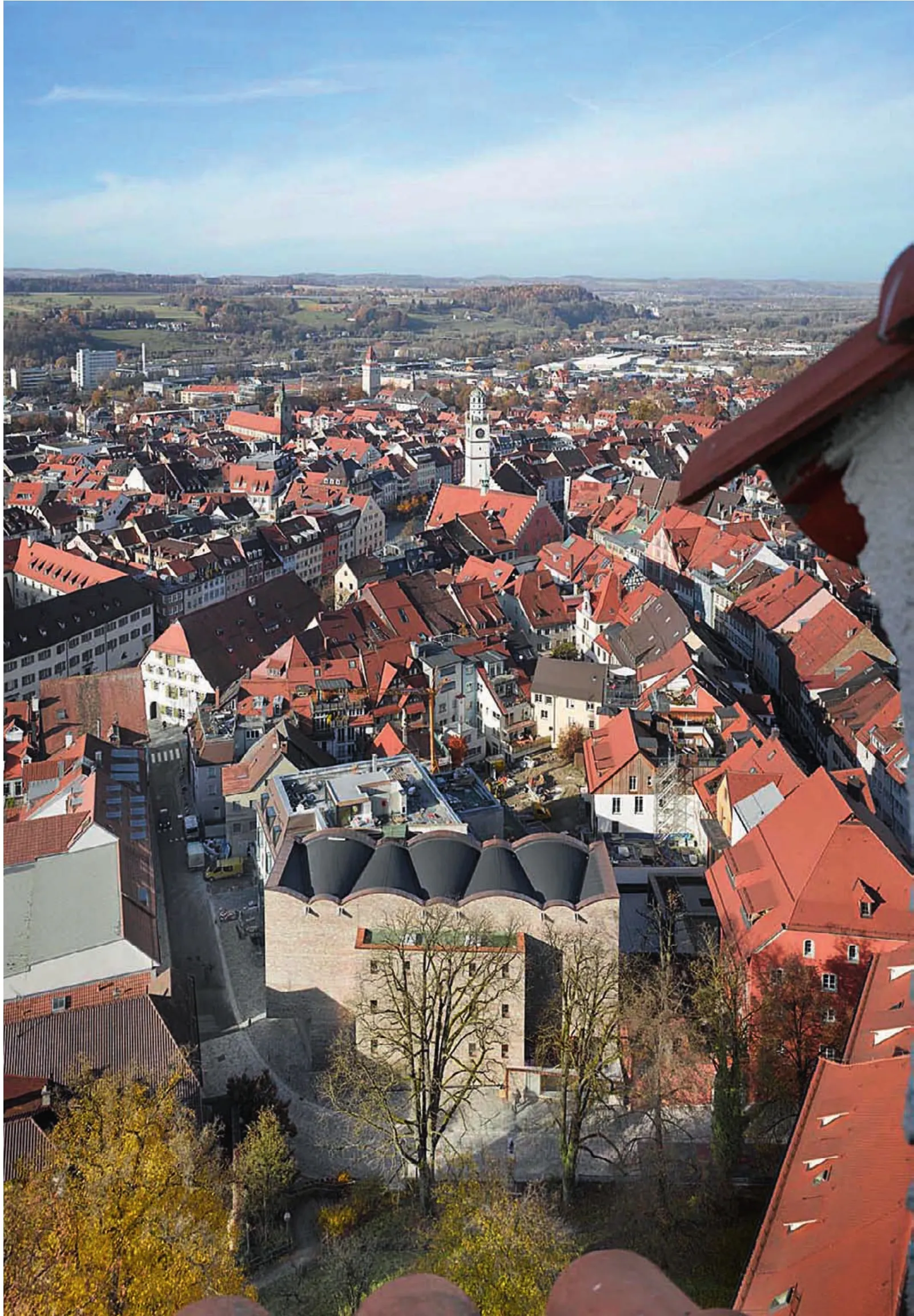
3 鸟瞰/Aerial view
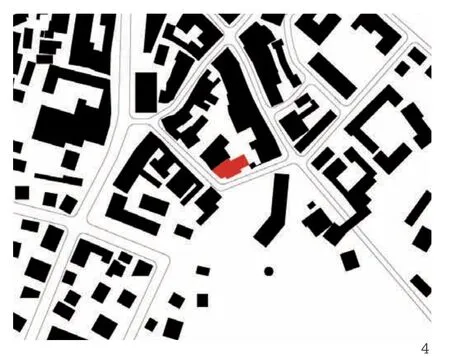
4 区位/Location
评委评语
帕沃尔·帕纳可(斯洛伐克):该项目的卓越品质体现在其外观上和建筑上的永恒性特质。这不是一栋引人注目的、精美的或现代的建筑,而是体现出了永恒性。其中很重要的一点就是使用了从一座过去的修道院的拆迁工程中回收的砖材,所以其立面的砖都是回收后使用的。作为美术馆,建筑的结构墙需要有一定的重量来保持其内部微气候的稳定,因此这种用砖来包裹建筑外壳的方式是完全合理的。展览空间的顶部是一个新鲜有趣的结构扭曲的屋面。而建筑的最高品质体现在其外观的双重意义——既是一座新建筑,又具有老建筑的特质。(司马蕾 译)
Jury Statement
Pavol Paňák (Slovakia):The outstanding quality of this project lies in the certain timelessness of its appearance, of its architecture. It's not strikingly fancy or modern architecture, it's timeless. A very important role was played by its recycled brick from the demolition of a former monastery - it's reused brick. In the gallery we need a certain mass of the walls of the structure to keep the climate stable internally, and therefore it's logical that the brick is used as a wrapping shell for the mass of the building. On the top floor of the exhibition spaces there is a very interesting warped structure made in a new way. The highest architectural quality is the double-meaning of its appearance; it's new and old in the same moment.
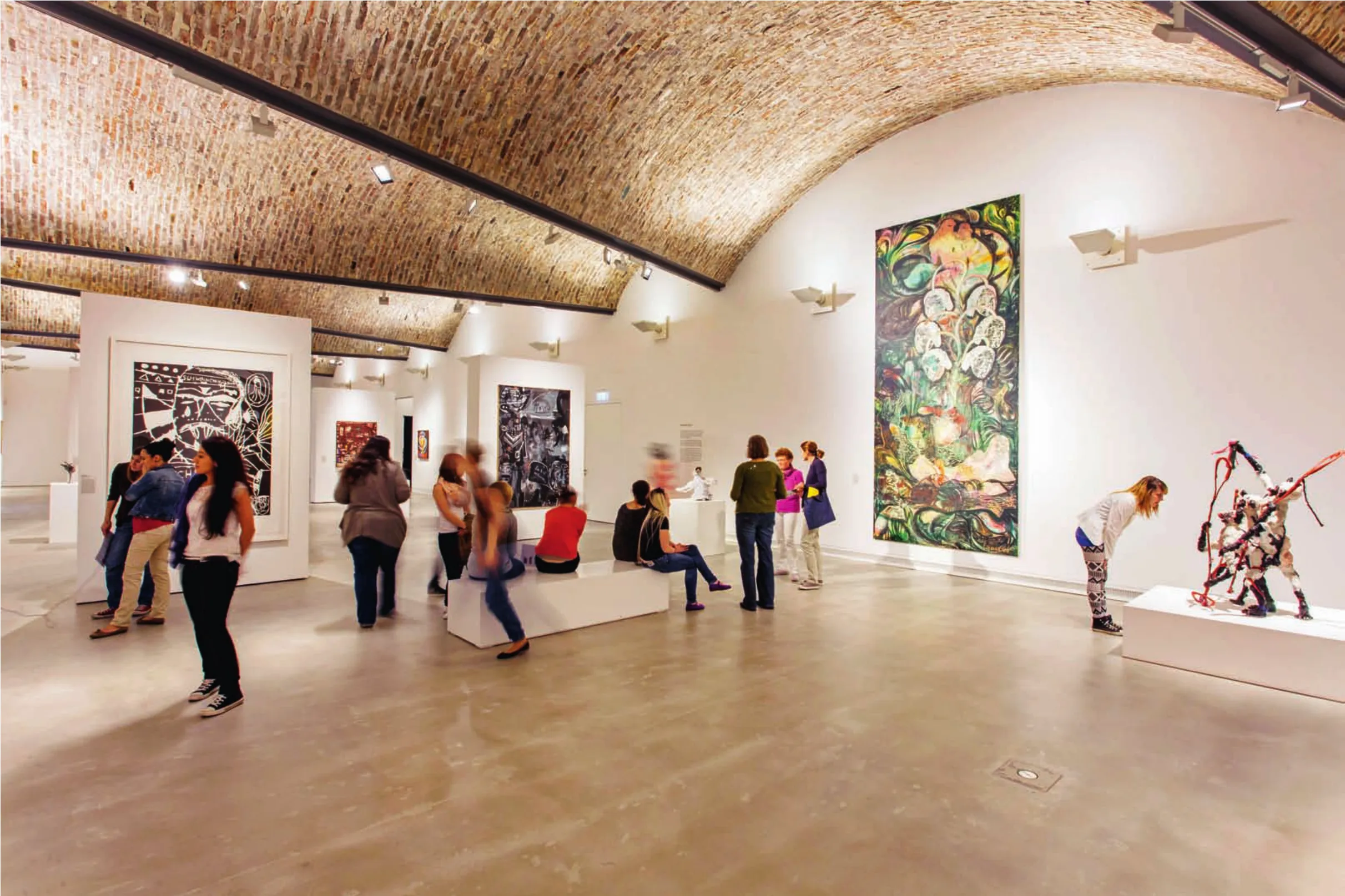
5 内景/Interior view
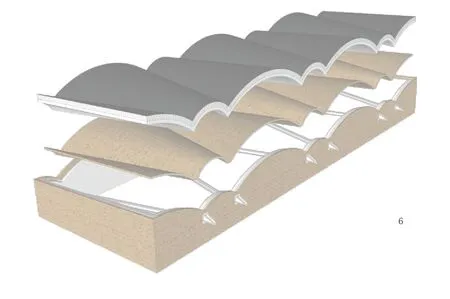
6 概念示意/Concept diagram
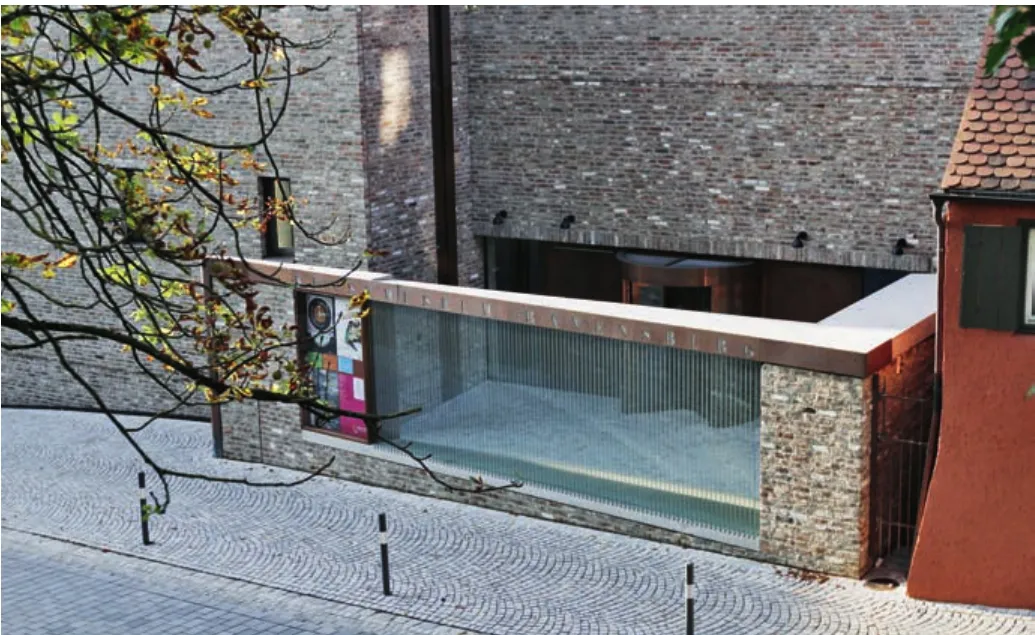
7 入口/Entrance
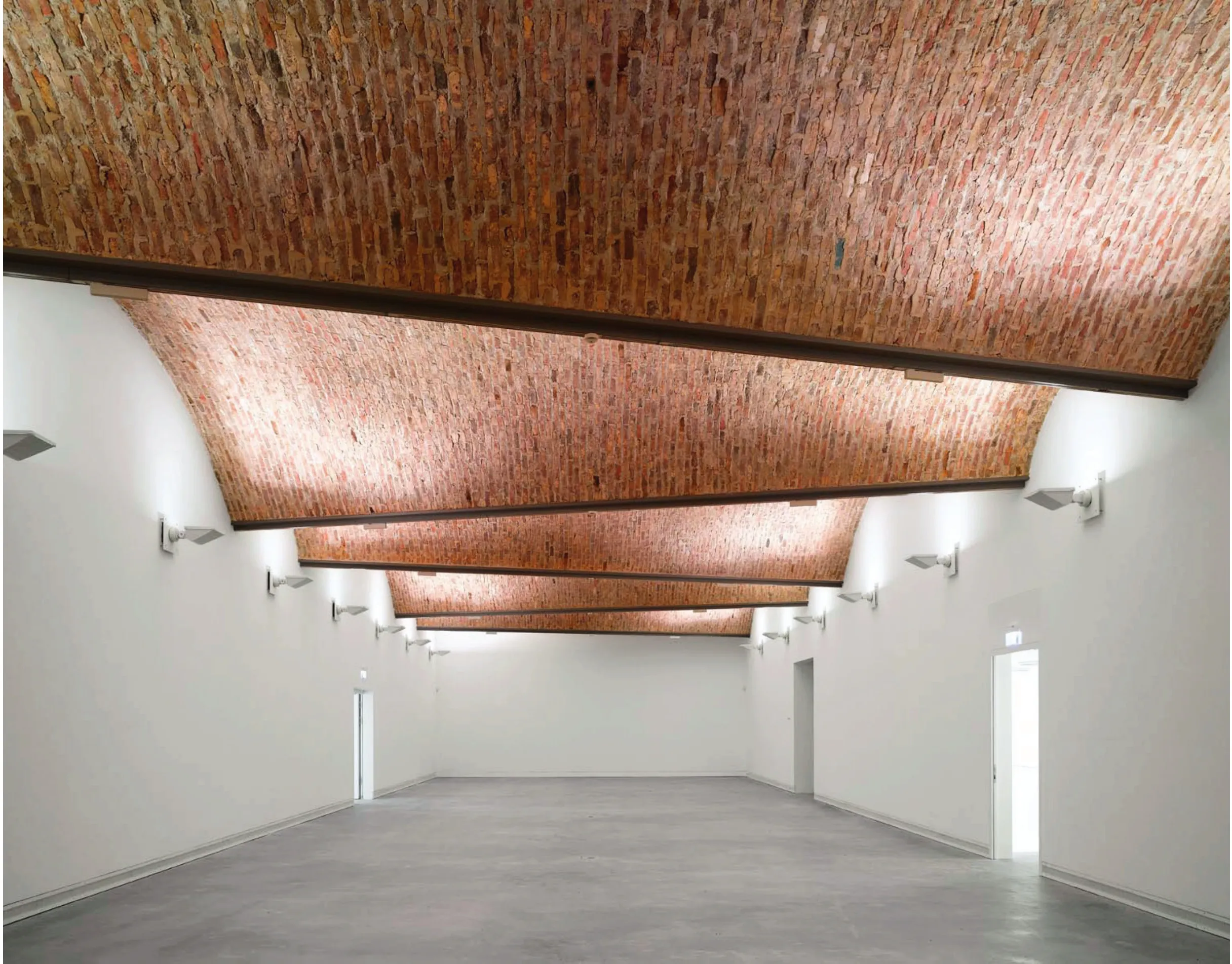
8 内景/Interior view
评论
李兴钢:这个欧洲小城旧城区中的博物馆建筑虽是现代建筑,但因其合宜的尺度和大量使用的旧砖砌造于外墙,而并无突兀之感。加之建筑在街角处的切削和悬挑处理,和不同部位使用的优雅的红铜收边,都可使人感到它与城市及周边建筑的和谐关联。令人印象深刻的是顶部采用的首尾相互扣连的锥形拱顶,不仅与周边坡顶建筑形成有趣的尺度和形式上的呼应,也成为内部空间中具有强烈感染力的顶部界面,并且因其加泰罗尼亚式的砖砌工法,凸显了砖的丰富可能性和表现力。
Comments
LI Xinggang: The museum in this old, small European city is a modern building. But although this museum is appropriately scaled and uses recycled bricks on a massive scale, there is no sense of the unexpected. Noteworthy features include cantilevering at the street corner and the use of copper edges on different parts of the building. All of these design elements help to make people feel that the building is harmonious with its surroundings and the city beyond. What are most impressive are the interlocking concave cone-shaped vaults, which not only create an interesting scale and form that echoes surrounding sloped roof buildings, but also create the strongest impression of all the interior spaces. Utilizing the Catalan style of brick construction highlights the rich and expressive possibilities of brickwork.
张利:这是此届维纳博艮砖建筑奖获奖作品中本人最喜欢的项目。在这一建筑中,砖相对于其他建筑材料所特有的对时间的记录能力得到了淋漓尽致的发挥。我们在所有的砖的表面上看到了时间:在新砖与旧砖的混用上,在砖与锈蚀的金属材料的连接上,在宽且富于质感的灰缝上,在小心翼翼地用砖铺出的拱券顶棚上。建筑师在此传递着对建筑的时间性的钟爱,而对于这个目的,还有什么比明白无误地记录着建造过程的砖更合适的呢?
ZHANG Li: This is my favorite project of this year's Wienerberger Brick Award winners. In this building, the vast advantage brick possesses over other building materials, namely the expression of time, is done to its extreme. We see time in all the brick surfaces: from the mixture of old and new bricks, from the contrast between bricks and corroded metal sheets, from the expressive use of mortar, from the laboriously made arched brick ceilings. Here the message of the love of time in architecture is sent unmistakably. And for this purpose, what better way could there be than the using of brick masonry that honestly records its process?
Category Winner in Public Use: Kunstmuseum Ravensburg, Ravensburg, Germany, 2012
Architects: LRO Lederer Ragnarsdóttir Oei GmbH & Co. KG
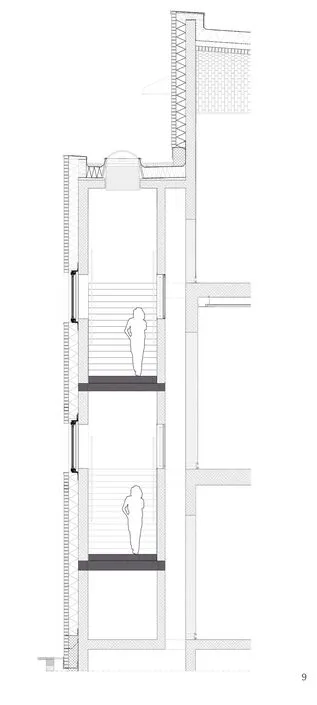
9 细部/Detail
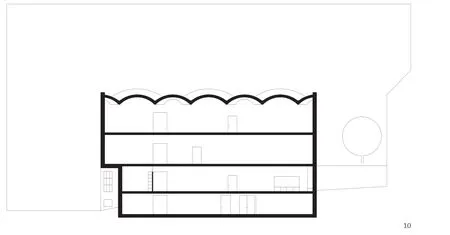
10 剖面/Section
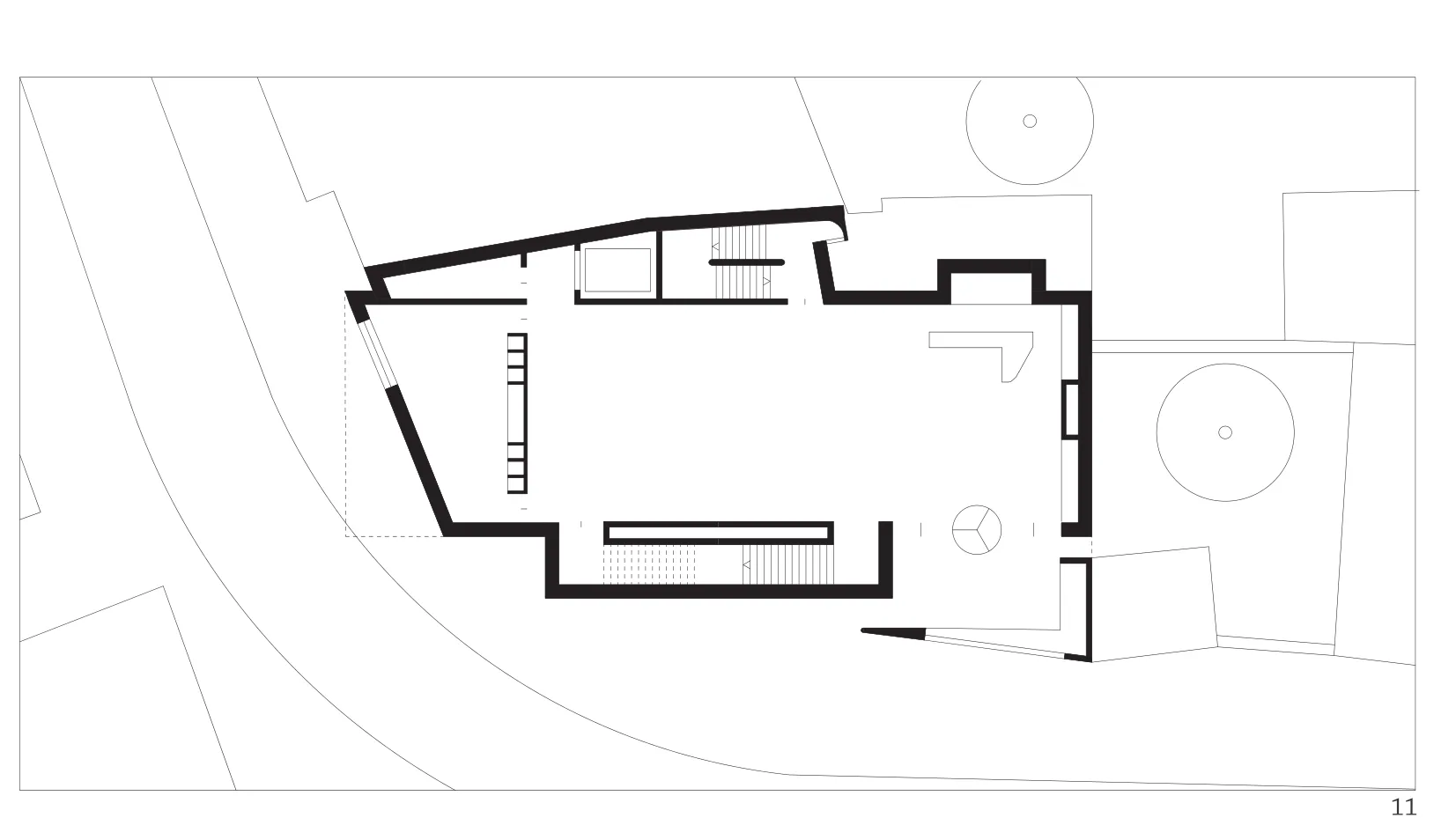
11 平面/Floor plan
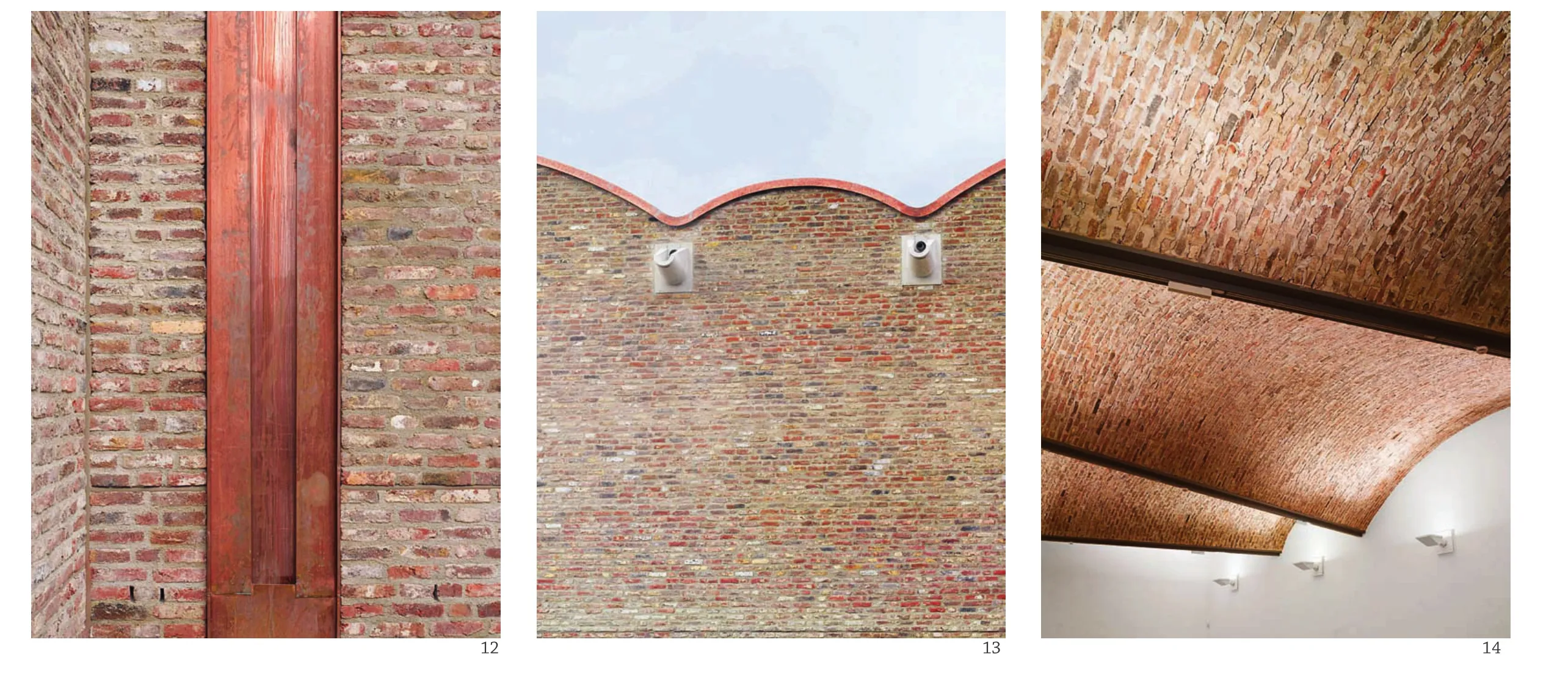
12-14 细部/Detail
