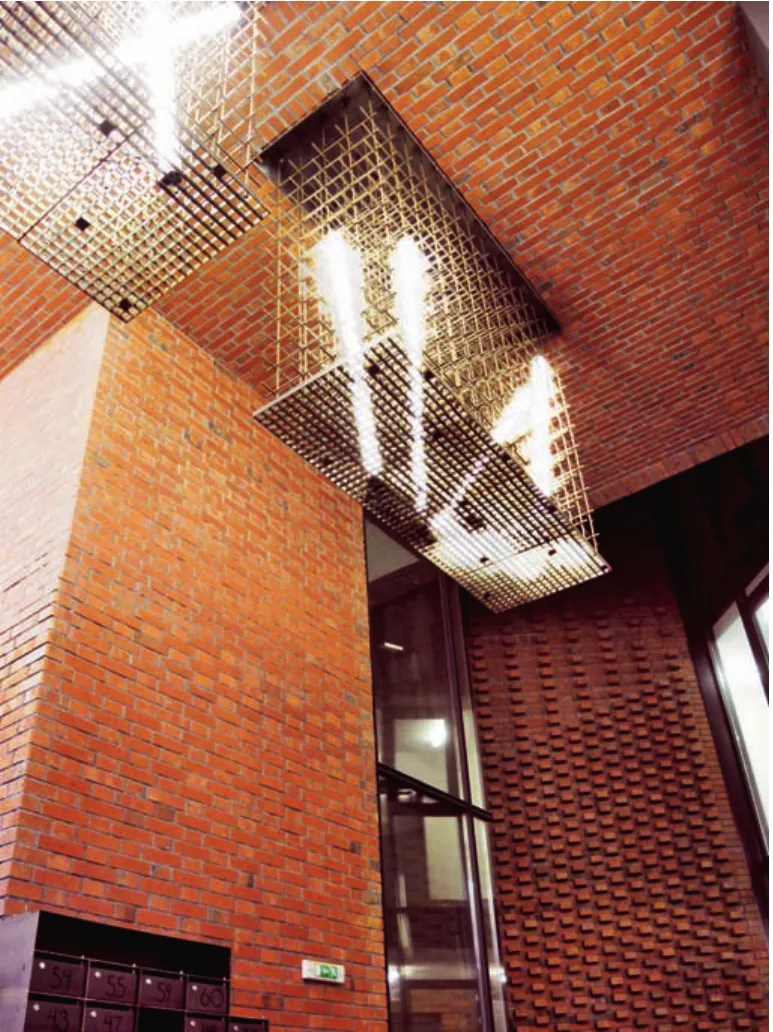红苹果,索菲亚,保加利亚
2014-02-20建筑设计伊迪斯工作室
建筑设计:伊迪斯工作室
红苹果,索菲亚,保加利亚
建筑设计:伊迪斯工作室

1.2 外景/Exterior view
作为历史的建筑。建筑的最终立面让人想起某种早期计算机游戏——玩家必须在到处都是直角的狭长通道中操纵一个体块,让它避开许多陷阱。事实上,建筑物的三维几何形态其实比“吃豆人”或“俄罗斯方块”式的视觉效果所暗示的内容还复杂得多。但其虚构性的感觉却令人印象深刻。毕竟,在1970年代,这一地区一夜间涌现了许多住宅区。这里绿地面积充足,却依然欠缺那种有机形成的城市肌理所具有的魅力。整个社区为居民提供了基础设施和一定水准的生活品质——却缺乏能让场所安定踏实的历史气氛。
这正是建筑师试图通过一次赌博行为来进行弥补的状况——即在建筑形式中植入记忆。他们在1970年代的建筑物中,放置了一座全新的“旧”建筑,为这片区域引入过去的蛛丝马迹,并为路人留下一些能够进行思考的印象。建筑师设想了原本在索菲亚其他地区某个潜在的项目机会中,如果当时被委托改造一个旧的废弃厂房,他们会采用的处理手法。但既然这里并没有厂房,建筑师们就创造一个,通过吸收大量迥然不同的构思来处理新旧元素之间的关系。红砖的使用起到了统领作用,这种材料在过去与现在的意象之间建立了联系。
这座建筑结合了和谐的秩序与有计划的随意性。建筑的平面轮廓沿地段的不规则形状布置,由此形成的锐角提供了独特的空间视角。立面上的开洞则完全相同,这是砖的图案形成的结果,两层通高的窗户又不时地打破这种秩序。在整个区域中,一种将砖块的短边突出于墙面的砌筑方式代替了传统的一顺一丁砌法,由此在立面上产生了立体的对比效果,这种对比同样延续到了悬挑的笼式阳台形式。建筑开口较大的空间内种植了树木。植被环绕场地分布,并从地面一直延续到屋顶。所有典型的工厂都有高耸的烟囱,这座建筑也同样如此;它们在这里成为光井和种植槽。楼梯间的设计非常夸张——巨大的光井连接了所有的住宅楼层。砖砌的表面也同样是外墙的结构。
在公寓内部,也同样能体验到生动的立面。多边形的楼层平面自动组织为正交的系统,这样不会对传统家具的放置构成障碍。最后,双层通高的起居室让人联想起纽约的阁楼空间;空间的设计让人感到似乎身处“住宅工厂”的内部。
“索菲亚是地震多发地区,但预制体系的解决方案都不抗震,因此我们针对建筑立面进行了结构计算,并由此设计出了新的构件体系。除了施工单位的结构计算之外,整个立面的工程设计,都由建筑师完成。我们除了提供完整的图纸信息,还必须几乎每天都去施工现场。”伊迪斯工作室的博扬·贝尔切夫解释道。(徐知兰 译)

Building as history. As drawn its facades recalled early computer games in which a figure had to be maneuvered around a number of traps along a path full of right angles. In reality, the three-dimensional geometry of the building turns out to be much more sophisticated than its Pac-Man or Tetris visuals would imply. The fictional feel, however, is well-founded. This is an area, after all, in which apartment blocks sprang up virtually overnight in the 1970s. Green areas abounded, but the charm of an organically built urban fabric was lacking. The neighbourhood offered infrastructure and quality of life - but there was no sense of history to ground the place.
This was the situation the architects tried to remedy with a big gamble: the insertion of a memory implant in building form. In the midst of the 1970s structures, they placed a brand-new "old" building designed to bring traces of the past to the area and give passers-by something to think about. The architects imagined what they would have done if they had been commissioned to convert an old, disused factory - an opportunity found elsewhere in Sofia. But, as there was no factory here, the architects invented one, incorporating a wealth of disparate ideas to do with the old and the new. The unifying feature of the concept was red brick - a material that links images of the past and the present.
The building brings together harmonious order and planned chaos. Its contours follow the irregular shape of the site, resulting in acute angles that offer unique perspectives. The openings in the facade are all the same - a product of the pattern of bricks - but occasionally the order is broken by windows over two levels. Over a large area, the traditional Flemish bond yields to one in which headers jut out, giving a threedimensional contrasting effect that continues in the cantilevered, cage-like balconies. In large gaps in the building, one finds trees growing. Trees surround the site and continue from the ground all the way to the roof. Every self-respecting factory has chimneystacks, so these are found here too; they serve as light wells and planters. The staircase is an over-the-top idea: a vast light shaft that connects the residential levels. Its brick surfaces take up the structure of the outside walls.
Inside the apartments, the lively facades can be experienced from within. The polygonal floor plans keep assembling themselves into right angles so as not to obstruct a conventional placement of furniture. Finally, the double height living rooms recall New York loft spaces; by design, one feels one is inside a "residential factory".
"Sofia is in an earthquake area, but the readymade system solutions were not earthquake-proof, so structural computations were done for the facade and a new construction system was worked out accordingly. The entire facade engineering except for the construction company's structural computations was done by the architects. Despite the thorough information that we gave, we had to visit the site almost every day", explains Boyan Belchev from aedes studio.
项目信息/Credits and Data
客户/Client: Sofbuild建设投资公司/Sofbuild
建设周期/Construction Period: 2010 - 2012
使用面积/Usable Floor Area: 11000m²
建筑用途/Building's Purpose: 住宅、办公与零售综合体/Multi-functional building with housing, offices and shopping
用砖类型/Brick Type: 面砖,陶土砖/Facing bricks, clay blocks
摄影/Photos: Wienerberger AG/Nedyalko Nedyalkov (Fig.1-3), Boyan Belchev (Fig.4, 8)

4 内景/Interior view
评论
鲍威:砖作为砌体元素向来与结构关系密不可分。此案跳过了对此特性的探索,直接将其做为表皮的表现元素。本来厚重的砖砌体用作装饰材料,形成了通透的格栅外墙。此做法常见于伊斯兰传统建筑中,结合炎热的气候形成遮阳并透风的外墙。这里,建筑师将此发挥至极致,用钢结构将其吊起,形成砖幕墙,充分消解了其结构的特性。
范路:面街的南立面是红苹果项目最重要且最具表现力的立面,而3种尺度的凹凸变化是该立面的构成逻辑。首先,南立面以首层的外界面为基准面(当玻璃窗表面略微退后于砖墙表面时,将它们简化看成一个面进行讨论)。以此为基准,立面左上方和右侧的两个大体量向外凸出,构成了第一种尺度——总体体块尺度上的变化。第三种尺度的变化发生在构件层面:最具质感的外凸砖头处理均出现在第一种尺度的外凸体量表面,以构件层面的变化强化了体块尺度的凹凸逻辑。第二种尺度的变化则发生在楼层层面,体现为阳台的两种处理方式。总体外凸体量上的阳台均为内凹处理,而阳台背后的玻璃墙面与基准面平齐,仿佛是基准面的延伸;而基准面上的阳台均为外凸的金属框架,其外侧表面也与总体外凸体量的外表面大致对齐。这似乎产生了第二个基准面。由此,南立面上丰富的凹凸变化以清晰的逻辑组织为一个整体。

5 剖面/Section

6.7 平面/Floor plan

8 内景/Interior view
Comments
BaO Wei: As a building material brick has never departed from its service to structural sincerity. Yet, this project skips this "ask what a brick wants to do" moment, and uses clay blocks to form a porous outer screen system. Against all intuition it turns a load bearing element into a mere ornamental shed. This is often seen in traditional Islamic architecture, where shading and natural ventilation are often needed for hot and humid weather conditions. The architect of this particular project pushes this idea even further by hanging the bricks on steel trusses, forming a brick curtain wall system.
Fan Lu: The south facade of Red Apple that faces the street is the most important and expressive elevation of the project. And the concave-convex changes in three different scales create the compositional logic of this facade. First of all, the outside surface of ground floor can be regarded as the datum of this elevation (when the glass window surface is set back a little from brick wall surface, those two surfaces can be roughly regarded as one plane). From this datum, there are two projecting volumes in the upper left and right parts of the facade, which form the first change in volumetric scale. The third change takes place at the scale of the component. Projecting headers create a brutalist exterior surface and only appear in relation to the two projecting volumes, thereby intensifying the effect of the projection. The second change takes place at the scale of the floors and is manifested in two different kinds of balcony designs. Concave balconies are set in two projecting volumes, and the glass window surface behind these balconies aligns with the datum. Other balconies are characterized by metal frames. The outer surface of those frames aligns roughly with the surface of the two projecting volumes, which seemingly forms yet another datum. All these concave-convex changes across the south facade are logically integrated into one attractive expression.
Red Apple, Sofia, Bulgaria, 2012
Architects: aedes studio
