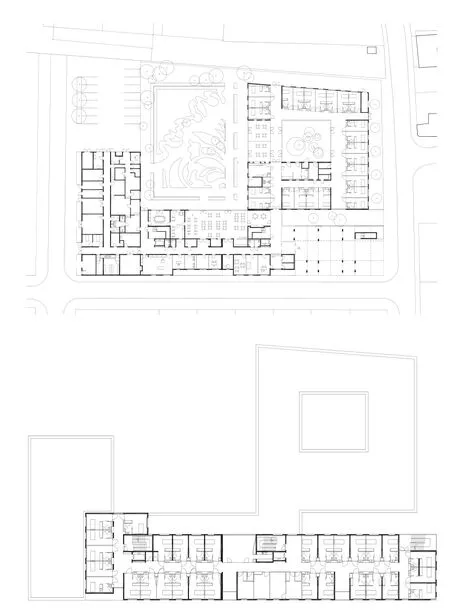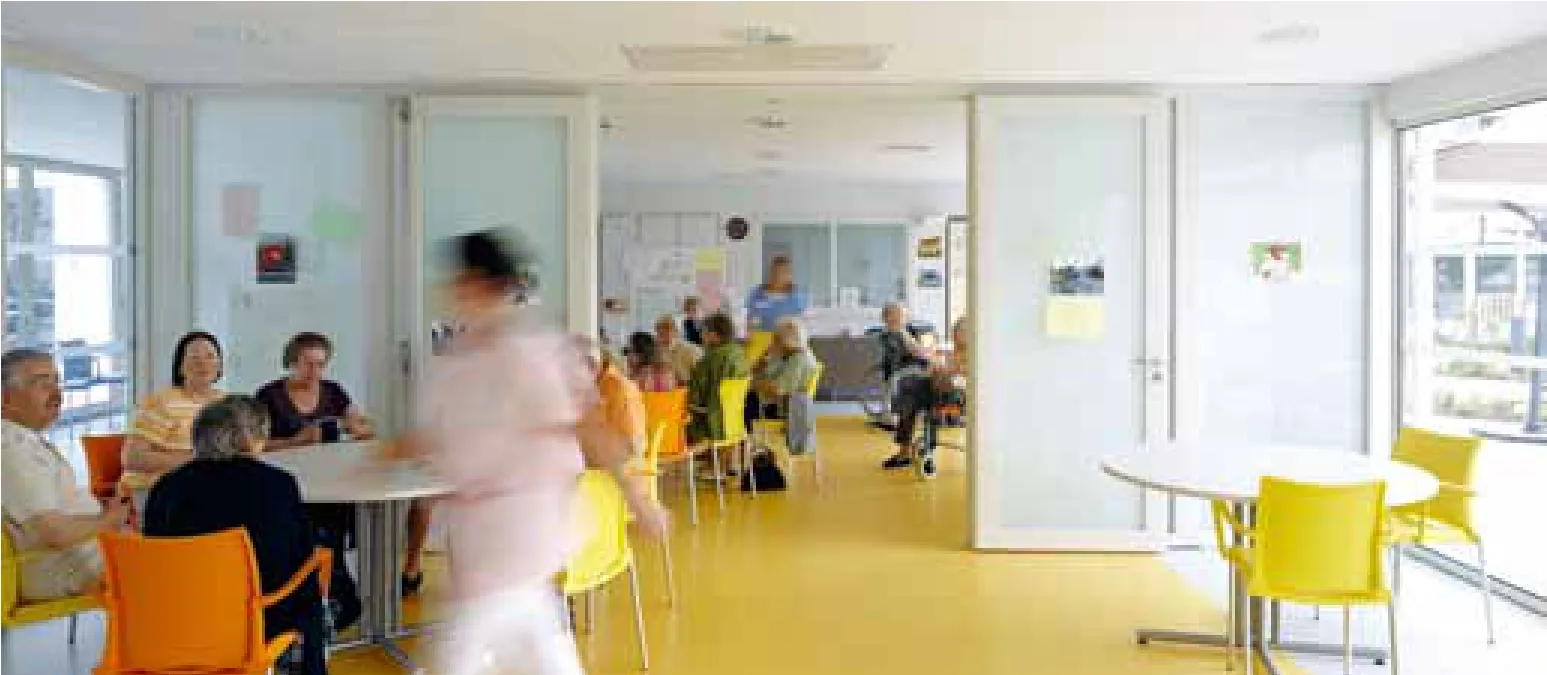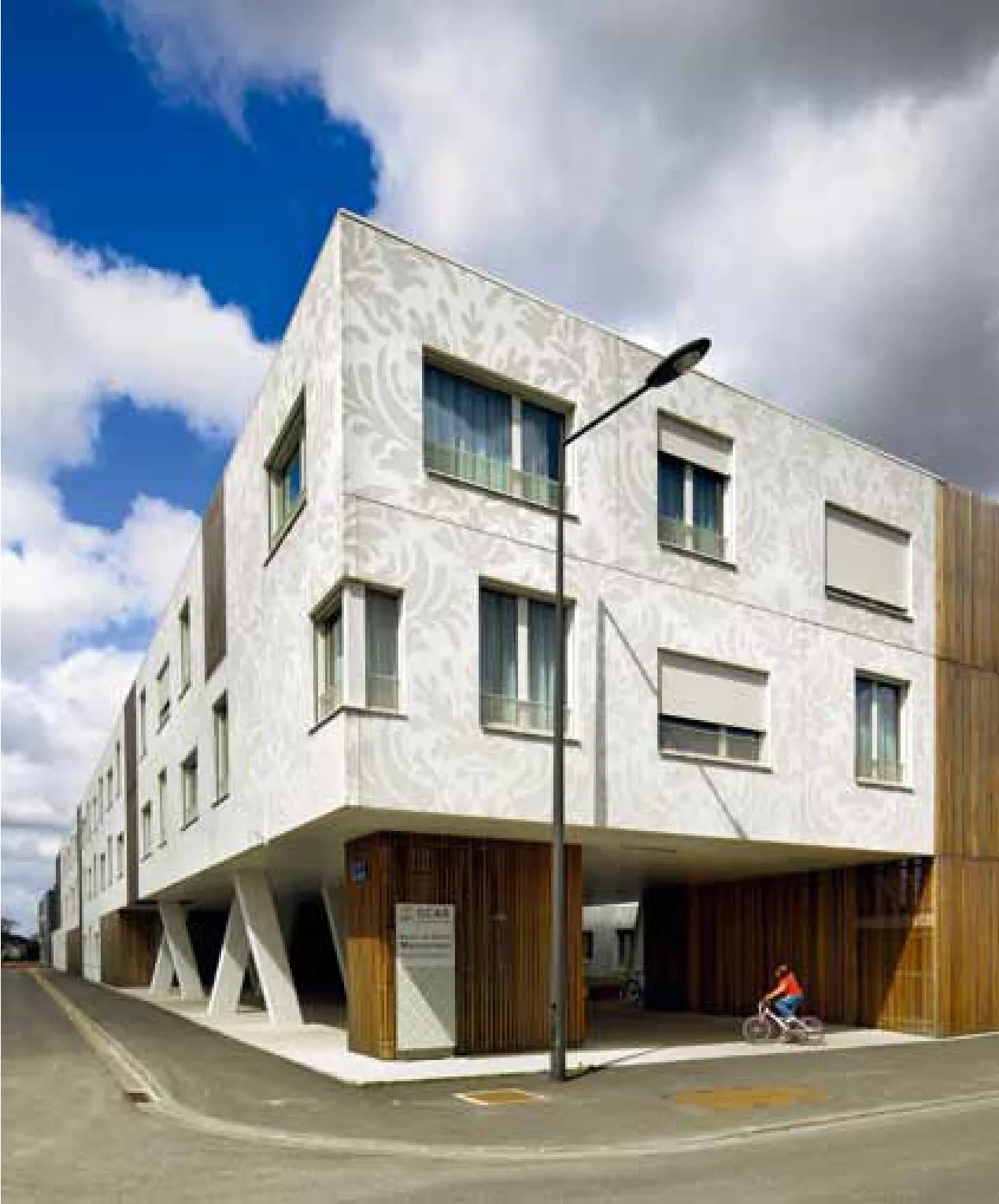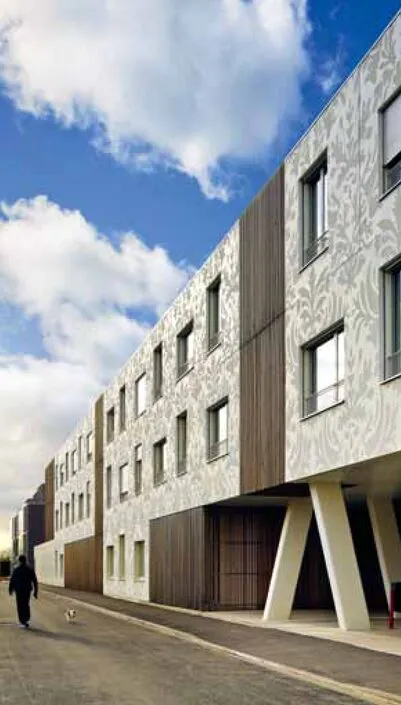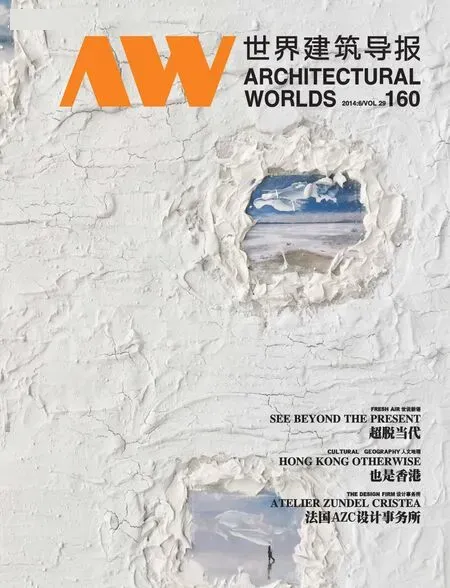Monconseil老人公寓
2014-01-31S.Grazia,S.Chalmeau
图尔 (37)
2011年竣工
业主 图尔市社会服务中心
面积4 500 平米/ 造价7 500 000欧
采用高质量环保/高节能性措施
工程 BET OTE
照片 S. Grazia / S. Chalmeau
Tours (37)
Completion 2011
CLIENT CCAS Ville de Tours
IMPORTANCE 4.500 m² shon / 7,5 M€ HT
DÉMARCHE HQE / ENERGIE BBC
CONSULTANT OTE
PHOTO S. Grazia / S. Chalmeau
这个养老院建于图尔市 Monconseil开发区。项目涵括81个床位,分布在三个单元内。任务书特别强调方案应占用合理的基地面积,因而从一开始就以这一指标作为设计切入点。建筑呈U型,由三部分构成。主体部分,包括三层楼, 与地块边界对齐,向南部和东部延伸。上方的楼层包含两个传统意义上的住宿区,而底层包括公共生活区域。它们只占据了一部分楼面,以腾出空间作为对外开放的主入口区。建筑的第二个体块,仅一层高,朝西向边缘延展,也秉承了对齐的原则。所有的技术用房以及一个中央厨房,在一个服务性的庭院周围铺展。第三部分也是最后一个体块,也只有一层, 容纳阿尔茨海默病治疗单元和一个花园,向后退缩以延缓和街道的联系。外立面由预制混凝土组成,上部印有植物图案 ,映照了这座城市的纺织业史。
this retirement home is being built in Monconseil Urban development Zone (ZAC in France), in the city of Tours. The project, which consists of 81 beds spread across three units, was de fi ned from the beginning by speci fi cations that sought to take up and organize an ideal amount of the site’s surfaces. The building has the shape of a “U”, composed of three parts. Its main body, made up of three fl oors, extends out to the alignments required at the southern and eastern boundaries. Its upstairs fl oors contain the two units for traditional accommodation, while its ground fl oor contains communal living areas. It is partially built so as to free up, a main entrance area for the public. the second body of the building, made up of a ground fl oor only, extends to the western boundary, where alignment was also required. It houses all the technical premises, along with the central kitchen, and is extended by a service courtyard. A third and last body,unfolds in a single, ground fl oor to house the Alzheimer units, and contains secure gardens, being set back in relation to the street. the facades are composed of prefabricated concrete, over which we applied a plant pattern, in order to produce a vibration in the surface.
