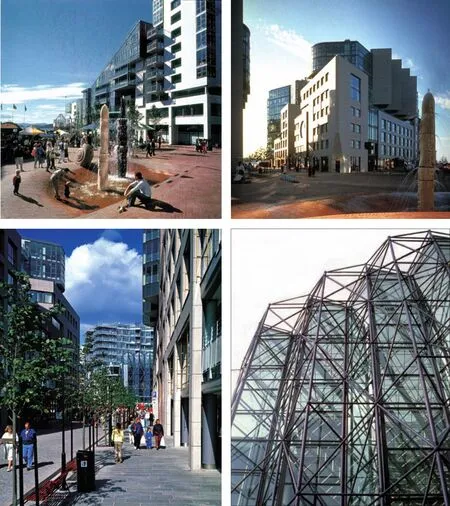阿克尔码头
2014-01-26JimBengtson,FritzSolvang,PetterWinsnes
地点:奥斯陆
年份:1989年
建筑类型:城市规划、办公、住宅、商业
面积:170 000m²
奖项:受邀参赛一等奖,获1990年奥斯陆委员会艺术大奖,2006年DIFA(德意志房地产基金股份有限公司)大奖。
摄影:Jim Bengtson, Fritz Solvang and Petter Winsnes
Location: Oslo
Year: 1989
Building type: Urban planning, office, residential, commercial
Size: 170 000m²
Awards: 1stPrize invited arch. competition, Oslo Council’s Fine Art Award 1990, DIFA Award 2006
Photo: Jim Bengtson, Fritz Solvang and Petter Winsnes
奥斯陆内城海港区的改造。
Transformation of an inner-city harbour area in Oslo.
该项目面临的挑战是构建“城市特质”,将鲜活的城市气息融入其中:赋予其亲密感、戏剧性、纪念意义、友好感及强烈对比的特质,且充满幽默及节日的气息——以确保街道、小道和公共空间周围的建筑相互交流。
充分利用与海湾水域的接触面,并经由狭窄的通道及延伸至码头区的街道,彰显建筑群的深厚底蕴,使步行区充满“活力”和生命力。
项目的四栋建筑设计为城市街区,看起来更像是复杂的“建筑群”,而非单体的建筑。“城市街区”展现了典型的城市功能外观:剧院、地下影院、街头商铺、中间地带的办公楼、带有奢华天台花园的公寓楼。从幼儿园到夜总会:适合各个年龄段人群的丰富活动选择。
公寓的构思是一个完整的综合住宅项目,包括可以欣赏阳光及壮丽美景的城市建筑屋顶,且远离楼下街道的噪音。
The challenge was to build “urban qualities”, the atmosphere of a living city, into the place: to give it identity, intimacy, drama, monumentality, friendliness, contrasts, humour and the feeling of festival - to ensure that the buildings talked to each other across the streets, narrow passages and public spaces.
The contact surface with the waters of the fjord has been exploited and pulled deep inside the mass of buildings via narrow passages and streets that run down to the quayside and give “energy” and life to the network of pedestrian areas within.
The four buildings are designed as city blocks and appear more like complex “building environments”than individual buildings. The “city blocks” provide a typical urban cross-section of functions: theatre,basement cinema, street-level shops, offices in the middle and apartments with luxuriant roof gardens. Neighbourhood between kinder garden and night club: a lush menu of activities for every age and desires.
The apartments are conceived as a complete residential complex covering the rooftops of the city,with sun and magni fi cent views, far from the noise of the streets below.
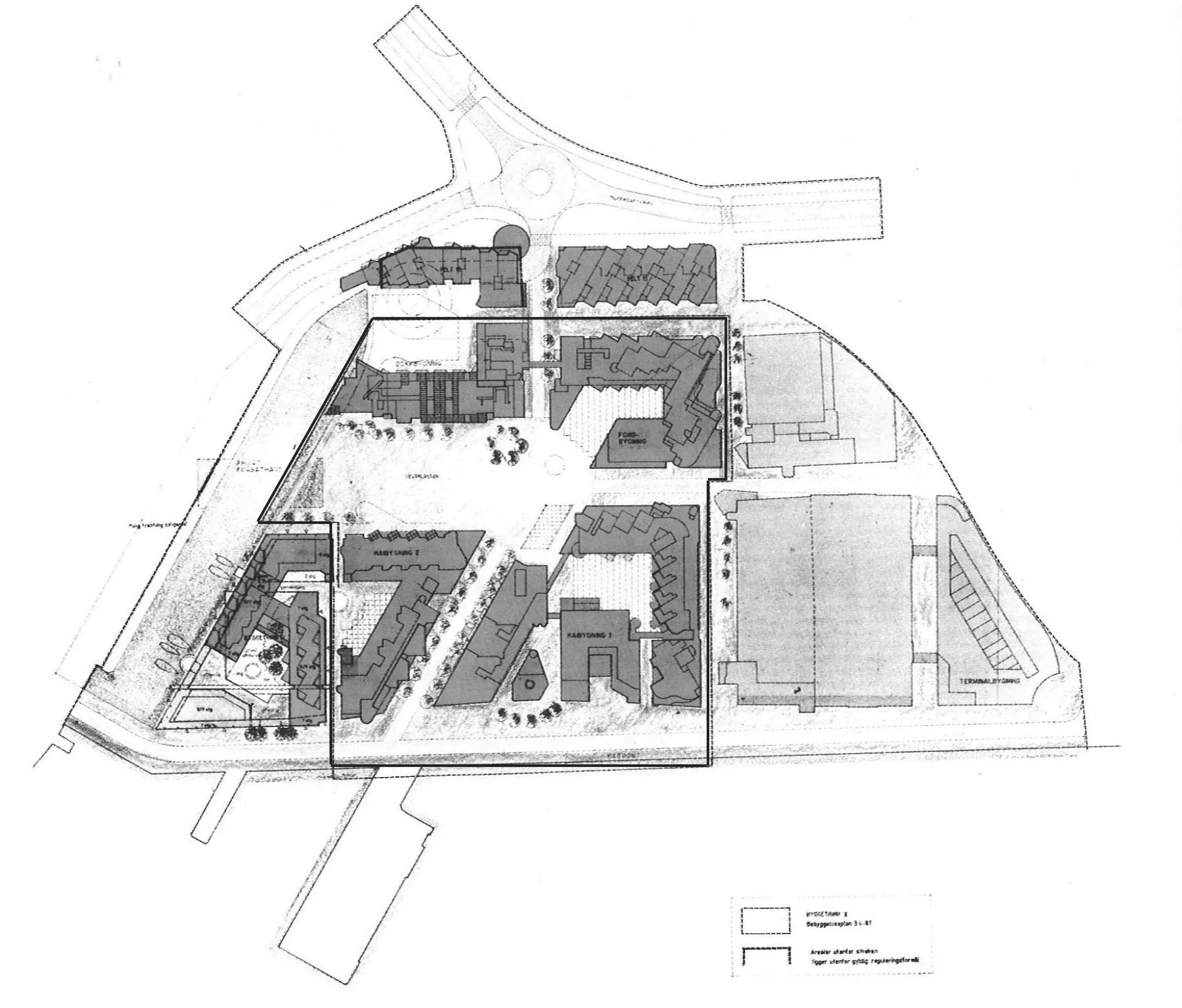
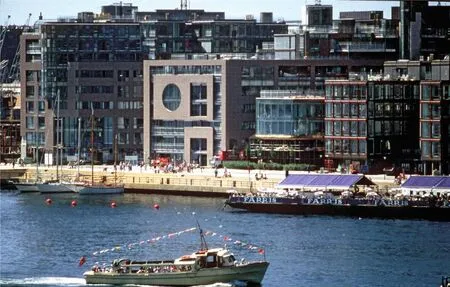

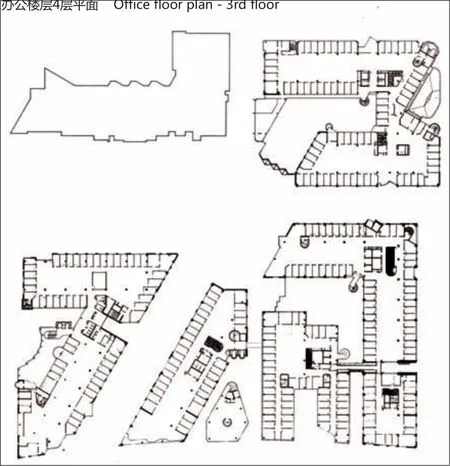
办公楼层4层平面 Office floor plan - 3rd floor
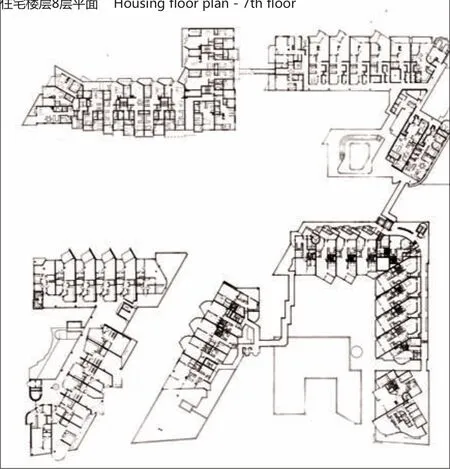
住宅楼层8层平面 Housing floor plan - 7th floor
