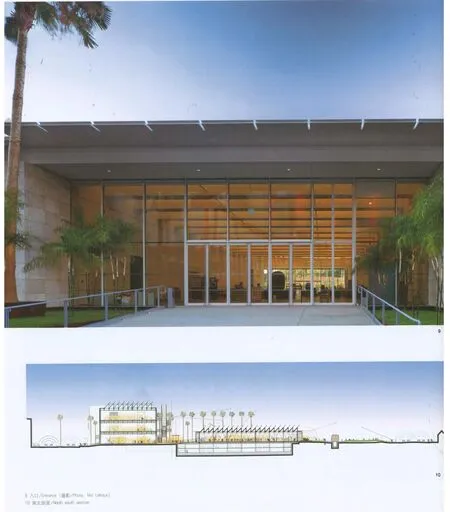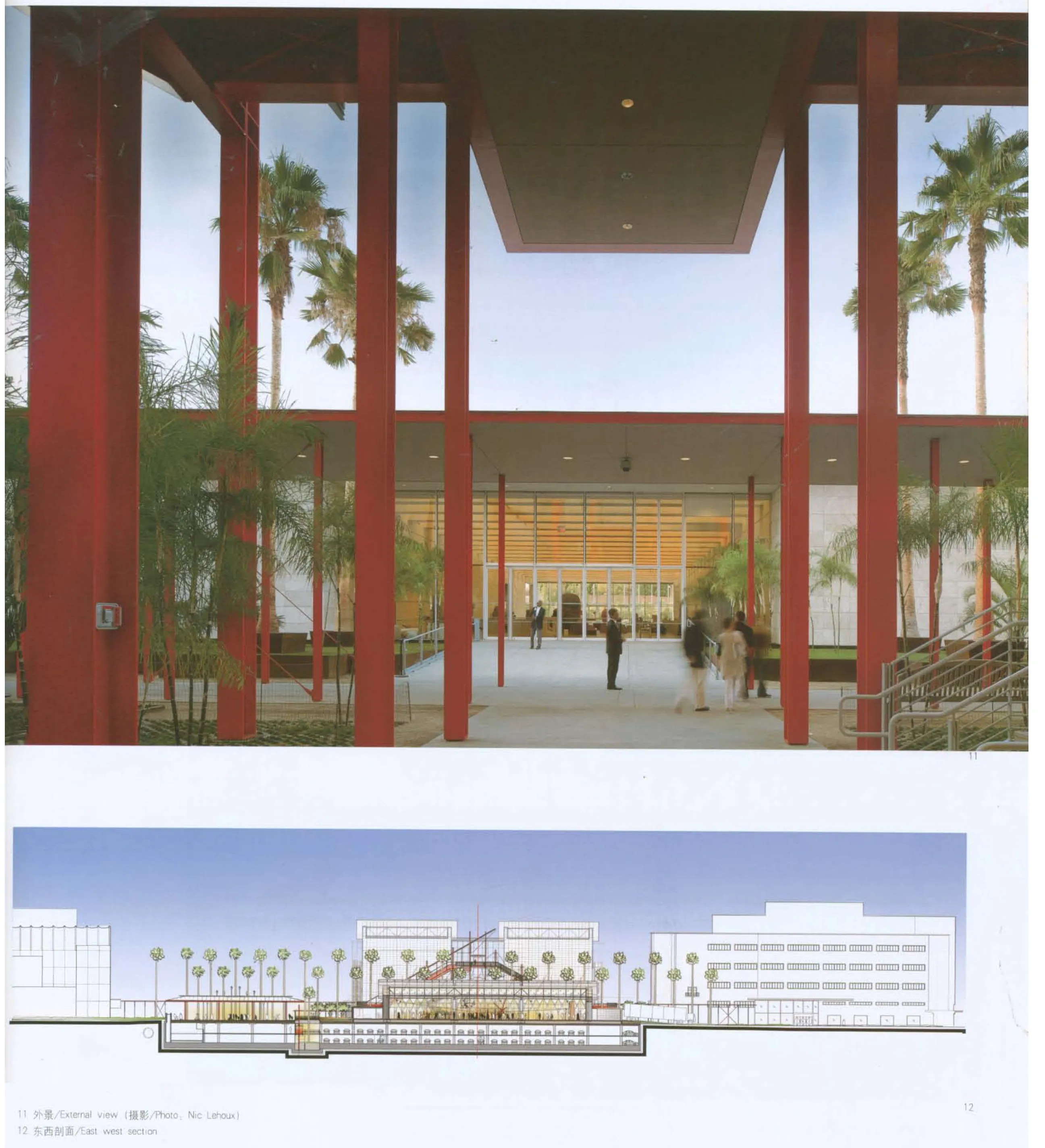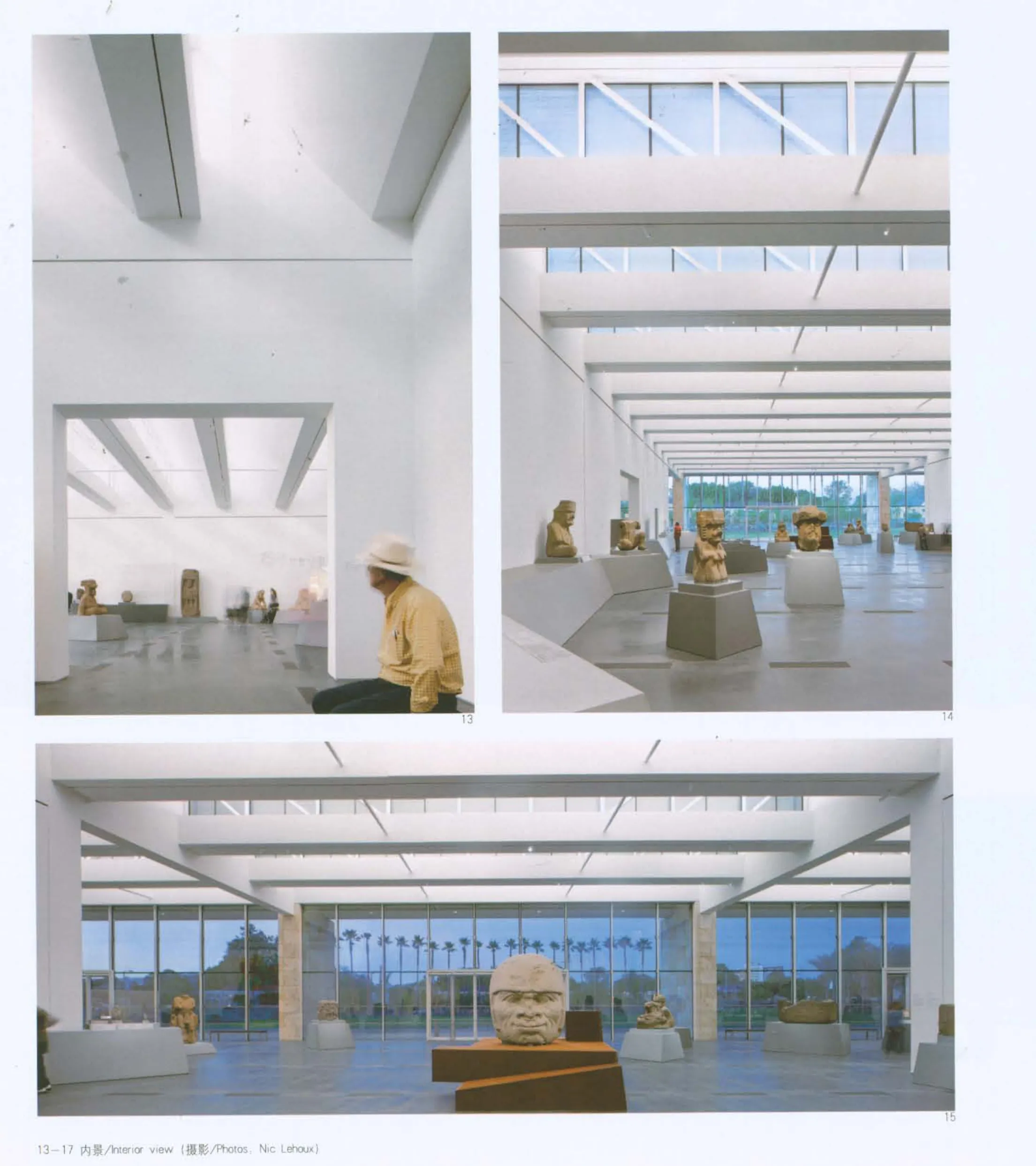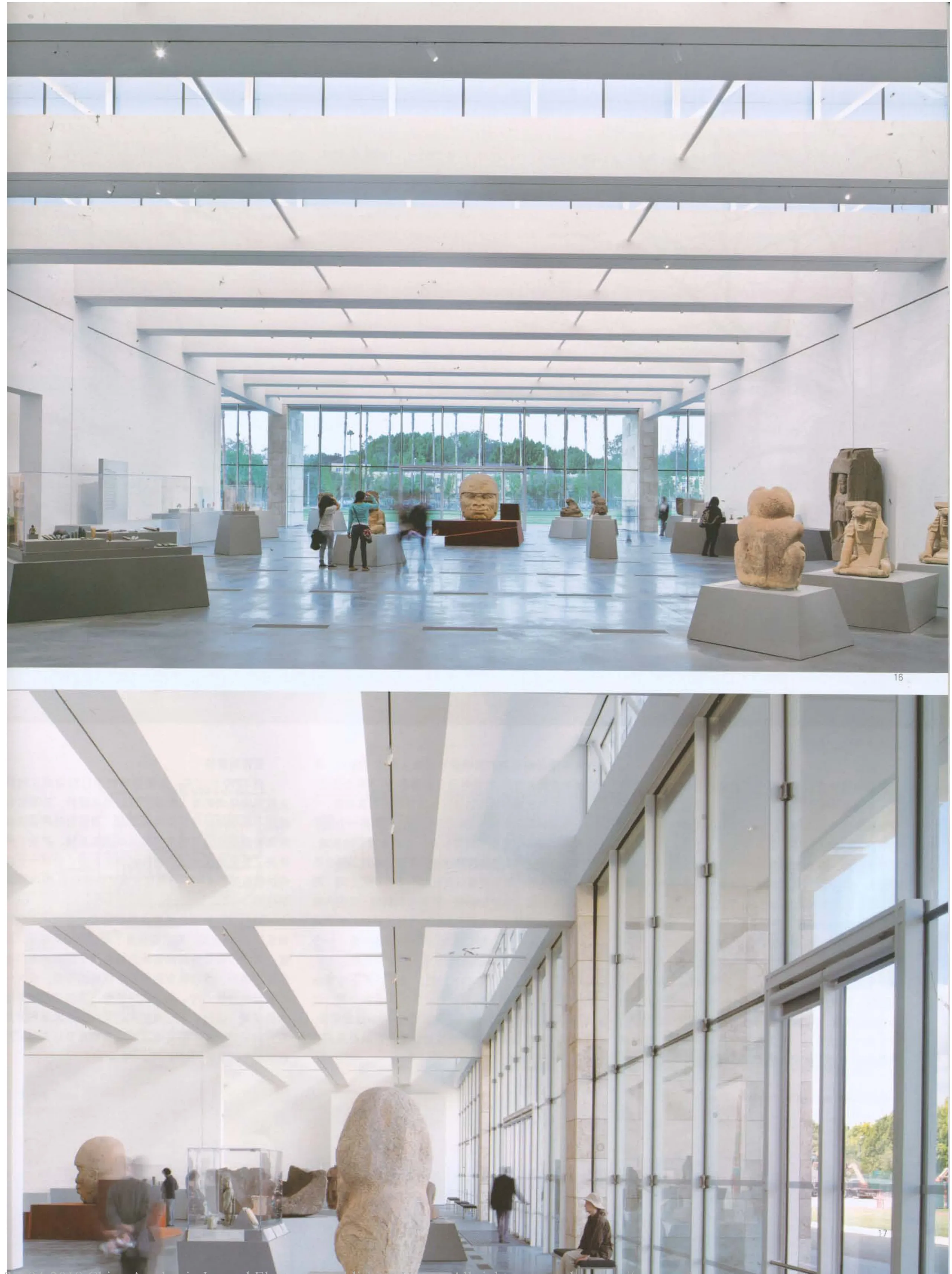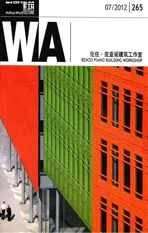雷斯尼克馆(洛杉矶州立艺术博物馆扩建工程二期),洛杉矶,美国
2012-07-27建筑设计伦佐皮亚诺建筑工作室
建筑设计:伦佐·皮亚诺建筑工作室
ARCHITECTS: Renzo Piano Building Workshop
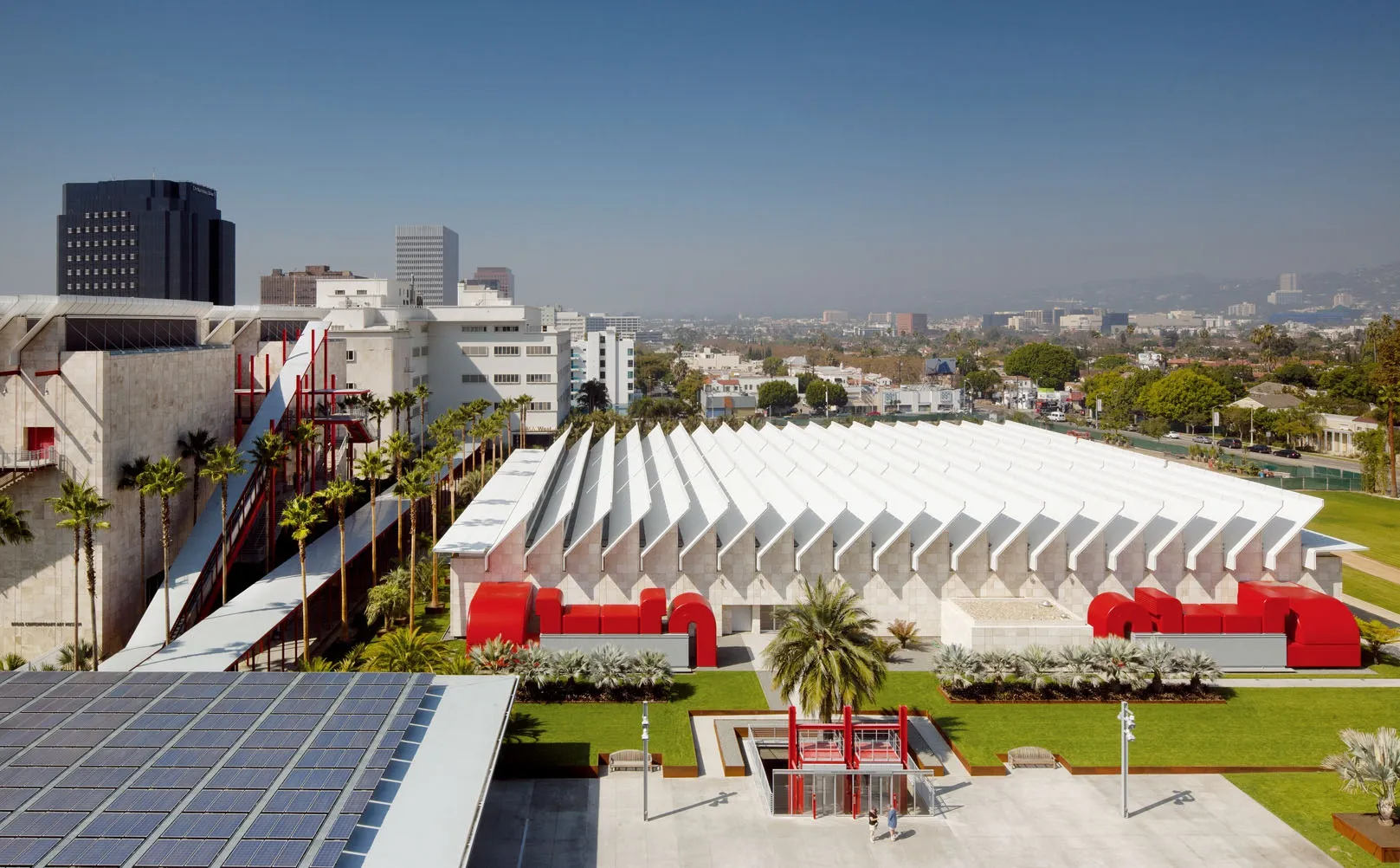
1 外景/External view(摄影/Photo: Nic Lehoux)
改造的二期工程主要为博物馆与增建的琳达与斯图尔特·雷斯尼克展览馆的统一,并为艺术展示提供一种灵活、自然的照明结构。连同在一期工程中已经完工的布罗德当代艺术博物馆(BCAM)在内,自2008年以来,洛杉矶州立艺术博物馆已经增加了将近9 290m2(10万平方英尺)的展示空间。早在一期工程中就已成为改造重点的室外艺术项目,在二期工程中继续扮演着必要的角色,如增加了 “大规模的漂浮2006-2009”,以及始于2008年的罗伯特·欧文的棕榈花园的扩建。另外,BP入口大厅将逐渐演变为包括一座由伦佐·皮亚诺设计的玻璃幕墙餐厅和一个独立的票务区。
二期工程包括:
琳达与斯图尔特·雷斯尼克展览馆的建造。这是一个室内无支撑、约4 180m2(4.5万平方英尺)的单层建筑,位于布罗德当代艺术博物馆(BCAM)的正北,普里茨克停车库的顶部,后两者都建造于一期工程;其特征在于自然光线照亮建筑的首层平面,混凝土楼板以及一个带有垂直玻璃窗的锯齿形屋顶;它由伦佐·皮亚诺设计,于2010年10月2日向公众开放。
周围公园的整修。作为凯利和罗伯特日间公园的一部分,包括有将罗伯特·欧文的棕榈树网格向雷斯尼克馆和洛杉矶州立艺术博物馆园区其他建筑的延展。
BP 入口大厅的空间重组,包括一个由伦佐·皮亚诺设计的新餐厅以及一个集中的票务区。它们将沿着由玻璃和钢结构组成的入口大厅的东侧布置。现有的票务亭是由船运集装箱改造的,届时将被移走。餐厅计划在2011年1月开放。
迈克尔·黑泽的“大规模的漂浮2006-2009”作品安装。这是一个重约310t(68.3万磅)的巨石,将悬挂在两个混凝土轨道上,参观者可以从其下面穿过。它正好位于雷斯尼克馆的北面,石板于2011年秋天安装。
二期未来的计划还包括洛杉矶州立艺术博物馆西翼(30万平方英尺的原来五月公司的建筑)的整修,艺术家项目的增加,比如詹姆士·特勒尔的“复飞”和布雷的“晶锭”,二者都计划布展在洛杉矶州立艺术博物馆西翼,另外还有杰夫·昆斯的“列车”。后者为1940年代机车的约21m(70英尺)的复制品,经由49m(161英尺)高的吊车悬挂起来,正位于靠近BP入口大厅的北广场上,每天发出3次轧轧声(引擎排气声)。这个项目的可行性研究,可能是由爱林伯格基金会担纲,即将完成。□(李菁 译)
The second phase of Transformation builds upon the unification of the museum with the addition of the Lynda and Stewart Resnick Exhibition Pavilion, a flexible, naturally lit structure dedicated to the presentation of art. When combined with the Broad Contemporary Art Museum (BCAM), which was completed during Phase I, LACMA has added nearly 100,000 square feet of gallery space since 2008. Outdoor artist projects, a keystone of the Transformation initiated in Phase I, continue to play an integral role in Phase II with the addition of Levitated Mass 2006-2009 as well as the extension of Robert Irwin's Palm Garden, begun in 2008.Additionally, the BP Grand Entrance will evolve to incorporate a glass-walled restaurant designed by Renzo Piano and a single ticketing area.
Phase II Includes:
The construction of the Lynda and Stewart Resnick Exhibition Pavilion, a free-standing, 45,000 square foot single-story building, located directly north of the Broad Contemporary Art Museum (BCAM)and atop the Pritzker Parking Garage, both built in Phase I; featuring a naturally lit open floor plan,concrete floor, and a saw-tooth roof with vertical glazing; designed by Renzo Piano and opens to the public October 2, 2010.
The rehabilitation of the surrounding park, as part of the Kelly and Robert Day Gardens, which include the expansion of Robert Irwin's grid of palm trees to the areas around the Resnick Pavilion and other buildings on LACMA's campus.
The reconfiguration of space in the BP Grand Entrance, including a new restaurant designed by Renzo Piano and a centralized ticketing area. Both will be sited along the eastern side of the Grand Entrance in a glass and steel structure. Existing ticketing booths, repurposed shipping containers,will be removed. Restaurant is scheduled to open January 2011.
The installation of Michael Heizer's Levitated Mass 2006-2009, a boulder weighing 683,000 pounds that will be suspended on two concrete rails, enabling visitors to walk through the carvedout earth underneath; to be sited just north of the Resnick Pavilion and slated to be installed fall 2011.
Future plans for Phase II also include the renovation of LACMA West (the 300,000-square-foot former May Company building) and the addition of artists projects such as James Turrell's Missed Approach and Boulee's Boule, both slated for LACMA West, and Jeff Koons's Train. The latter, a seventyfoot replica of a 1940s locomotive to be suspended from a 161-foot-tall crane, would dangle over the north piazza adjacent to the BP Grand Entrance,releasing steam, rotating wheels, and chugging three times a day. Feasibility studies for the project,made possible by the Annenberg Foundation, are nearing completion.□
业主/Client: Los Angeles County Museum of Art(LACMA)
合作/Collaborators: Gensler Associates(Santa Monica)
设计团队/Design Team: A.Chaaya(Partner in charge), A.Gallissian(Associate), with J.Loman,A.McClure, J.B.Mothes, M.Pimmel and N.Delevaux,T.Gantner, D.Graignic-Ramiro A.Knapp, B.Malbaux;O.Aubert, C.Colson, Y.Kyrkos(Models)
顾问/Consultants: Arup(结构和设备/Structure and Services); Davis Langdon(造价顾问/Cost consultant); R.Irwin(景观/Landscaping)

2 总平面草图/Sketch site plan

3 剖面草图/Sketch - section


6 鸟瞰/Aerial view(摄影/Photo: Ph. Warren Air Video & Photography Inc.)

7 东立面/East elevation

8 西立面/West elevation
