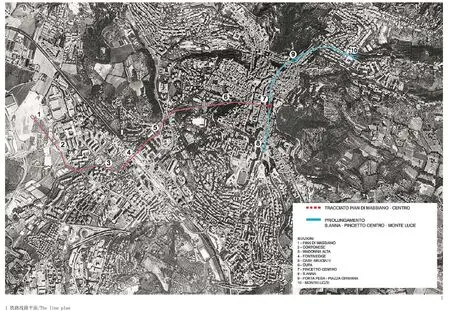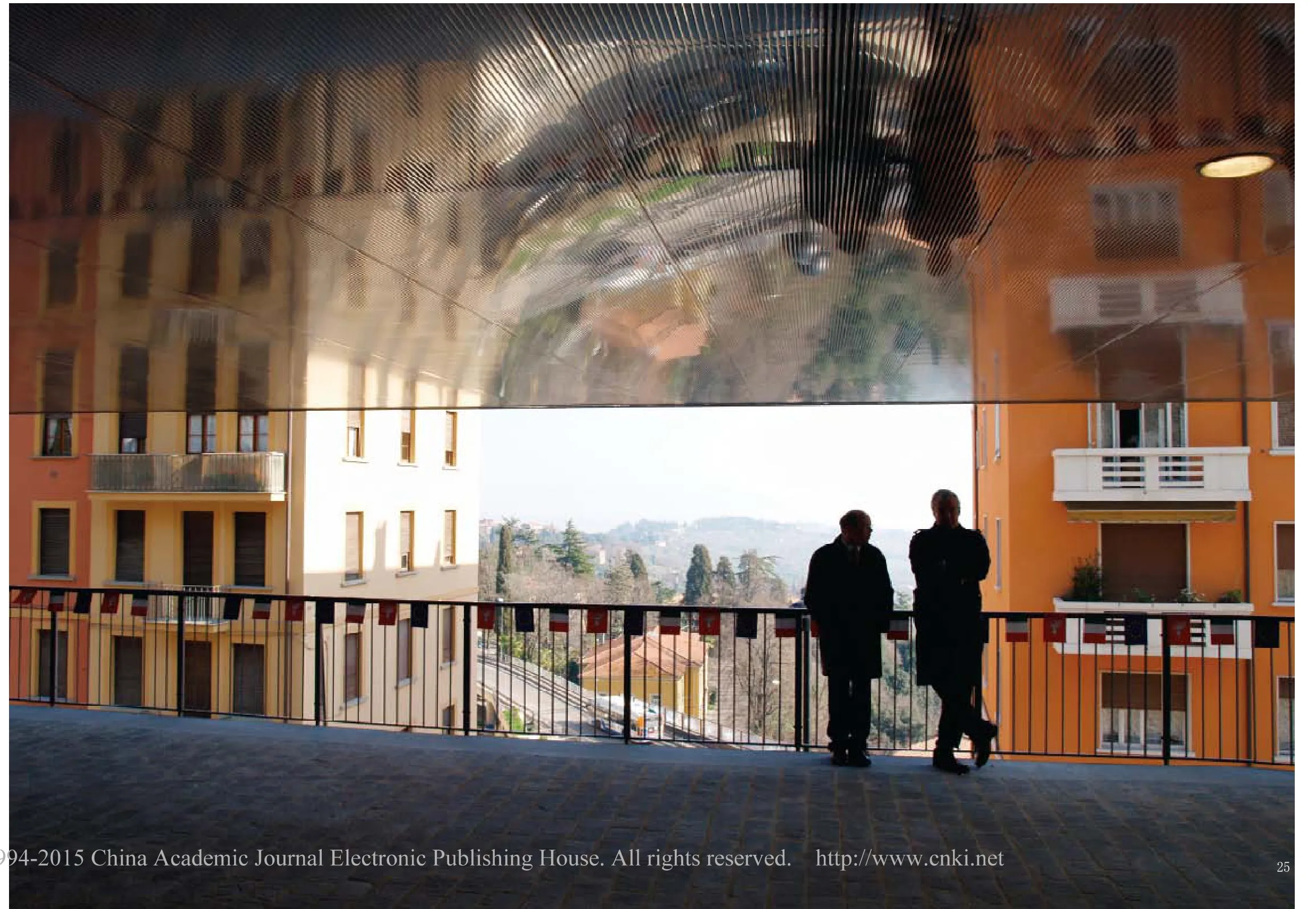迷你列车车站,佩鲁贾,意大利
2011-04-09建筑设计努维尔工作室亚历山德罗卡尔博内
建筑设计:让·努维尔工作室,亚历山德罗·卡尔博内
2001年,佩鲁贾市政当局决定将“迷你列车”项目的建筑设计交由让·努维尔工作室完成。迷你列车呈现出的是一个创新型的城市交通体系——一条长达3863.3m、总造价近8 100万欧元的线路,将联系起皮安迪马西亚诺和蒙特路斯之间的城市区域。它包括一条连接城镇历史中心和周边郊区的长达1.5km的高架铁路。2008年1月,这条新的线路以及包括两个终点站——皮安迪马西亚诺和平塞图在内的7个车站最终落成。
规划中设计了地上和地下两种类型的车站。地上的车站被构想为轻质而透明的结构,在材料的选择上颇为用心。佩鲁贾市政当局委托让·努维尔作为迷你列车项目的艺术指导,与本地的承建商合作建造。
车站的设计理念基于空间和功能。它要创造的不只是一个单纯的“车站”,而是能够和谐地融入城市肌理的一件真正的建筑作品。
车站建筑轻质而透明。在建筑师的设计中,通常围绕在地上车站四周的绿植将延伸进室内,并通过配置特别的植物和树种的变化使其更为丰富多彩。
作为集合交通体系中的一员,迷你列车的整体结构应该让人便于识别。整个项目都处于佩鲁贾地区独具特色的复杂的多山地形之中。
这里将介绍两个终点站——皮安迪马西亚诺和平塞图,以及一个中间停靠站——丰蒂维戈。

皮安迪马西亚诺终点站
皮安迪马西亚诺车站象征了迷你列车的大门。它将成为小汽车、公共及旅游巴士的换乘点。不管是想要游览城市历史街区的游客,还是日常的通勤者——任何一个需要穿越这座城市的人,都可以轻松地把汽车停在皮安迪马西亚诺车站的大型停车场里。而且,在这个终点站周围,还设有人们可以步行到达的体育设施、露天市场和展会、娱乐公园以及旅游展示区。车站的地下层是汽车维修店和仓库。
平塞图终点站
平塞图将成为从皮安迪马西亚诺发出的迷你列车1号线的终点站,同时还服务于佩鲁贾的历史中心区。车站将设立在平塞图公园内,有机械轨道和电梯直接通往马特奥蒂广场。平塞图车站将联同马特奥蒂广场的另两个重要的改造项目——阿科尼项目和室内市场复原项目一起,成为进入城市历史中心区的标志性元素。在未来,平塞图车站还将成为迷你列车1号线(皮安迪马西亚诺—平塞图)和2号线(圣安诺—蒙特路斯)的换乘站。该车站的地下层将容纳支持整个系统运转的发动机。

2 皮安迪马西亚诺车站/Pian di Massiano Station
3 科尔托纳车站/Cortonese Station
4 从科尔托纳站前往玛当娜阿尔塔站/Leaving Cortonese Station to Madonna Alta Station
5 通往平塞图终点站的隧道/Tube to final stop Pincetto
丰蒂维戈车站
丰蒂维戈是该城市另一个具有吸引力的地方。火车站距离新的迷你列车系统很近,由此,出发和到达的乘客都仅需步行很短的一段距离并乘坐电梯,就可以在车站之间转换。丰蒂维戈的迷你列车车站将成为火车乘客进入佩鲁贾的第二道大门。此外,在车站与城市中包括历史中心在内的大片区域的联系得到改善之后,乘客也有了更多的理由选择乘火车出行。从科尔托尼斯站开来的迷你列车,将途经一段紧邻翁布里亚地区办公楼后车库的高架线。
通过迷你列车系统,小汽车也将在公共巴士和铁路体系的网络中获得一席之地。迷你列车将把不同的交通方式天衣无缝地连接在一起,而不会出现由缓慢而不合宜的交通换乘所带来的种种不便。它就像电梯一样,可以连续运行且等待时间短暂,并将在城市中的战略性位置上将不同的交通体系联系起来。
在拥有电梯似的优点的同时,迷你列车所惠及的范围还更为广泛:在皮安迪马西亚诺的始发站,将有一个新的停车场拦截住城市郊区的车辆(而不是在紧邻古老城墙外围的地方);丰蒂维戈车站将形成与火车站的联系;平塞图车站将直接通达老城中心。□(孙凌波 译)
In 2001, the Perugia Municipality decided to hand over to AJN the architectural design for the"MiniMetro" project. The Minimetro presents an innovative and alternative urban mobility system linking the urban areas between Pian the Massiano and Monteluce-a line 3 863.2 metres long-at an overall cost of nearly 81 million euros. It includes a 1.5 kilometre viaduct that connects the city outskirts with the town's historical centre. The new line, its 7 stations including 2 end stations, Pian de Massiano and Pincetto, were inaugurated in January 2008.
Two types of stations have been planned:above-ground and underground. Above-ground stations have been conceived as light and transparent structures and great attention has been paid to the selection of materials. The Perugia Municipality appointed Jean Nouvel as the artistic director of the Minimetro’s infrastructure, which will be built by an association of local contractors.
The design concept of the stations stem from concepts of space and functionality. The purpose is not that of creating mere “terminals” but genuine works of architecture well-integrated into the general context of the city.
The station has been conceived as a light and transparent structure. In the architect’s design, the greenery that will always surround the above-ground stations will extend inside and be enhanced with particular plant and tree varieties.
The overall structure of Minimetrò should be recognized at first glance, as one devoted to a system of collective transport. The project is inscribed in a complicated topography of hills that characterizes the land of Perugia.
The 2 end stations-Pian di Massiano Terminal and Pincetto Terminal-with one interval station Fontivegge are represented here.
Pian di Massiano Terminal
The Pian di Massiano station represents the gateway to the Minimetro. It will be the interchange point for automobiles as well as public and tour buses. Any one in need to travel across the citytourists wishing to visit the city’s historic centre or commuters – will be able to easily park their vehicles at the large parking area of Pian di Massiano. In addition, the terminal will be located at walking distance from the sports facilities and the areas set aside for open-air markets, fairs, amusement parks,and travelling shows. The station’s underground floor will house the vehicle maintenance shop and warehouse.
Pincetto Terminal
Pincetto will be the arriving terminal of the Minimetro’s line 1 originating at Pian di Massiano and will serve Perugia’s historic centre. The station will be erected in the Pincetto Park area, with mechanised paths and elevators providing access directly from Piazza Matteoti.The Pincetto station will be integrated with two other major reclamation projects involving the area below Piazza Matteoti:the Arconi project and the restoration of the Mercato Coperto, the building which houses the city’s produce market. These projects combined will recreate the same evocative elements that characterise the arrival to the city’s historic centre via the escalators. In the future, Pincetto station will also be the interchange point between the Minimetro’s line 1 (Pian di Massiano-Pincetto)and line 2 (Sant’Anna-Monteluce). Lastly, an underground floor of this station will house the motors operating the entire system.

6 皮安迪马西亚诺车站分析图/Pattern of Pian di Massiano Station
Fontivegge Station
Fontivegge is the city’s second pole of attraction. The trains arriving at the station will stop within a short distance of the new Minimetro system, so that departing and arriving passengers need only cover a short walkway and an escalator on foot to get from one station to the other. The Minimetro station at Fontivegge will thus become the second gateway to Perugia for those arriving by train. Moreover, the improved access from the train station to a large part of the city, including the historic centre, is bound to give customers more reason to travel by train. The section of the Minimetro line coming from the Cortonese station will travel on an elevated section right next to the Garage behind the offices of the Umbria Region, on its way to the next station.
With the Minimetro, the automobile will gain a place in the network alongside the bus and railway systems. The Minimetro will join the various means of transport seamlessly, i.e. without inconvenient changes of transportation mode-slow and often inappropriate. Like the escalators, the Minimetro will operate uninterruptedly with short waiting times and it will link-up the various transport systems in strategic points throughout the city.
While offering the advantages of the escalators,the Minimetro’s reach will be broader: at the departing station of Pian di Massiano, a new parking area will intercept automobiles in the outskirts of the city (instead of immediately outside the ancient city walls); the Fontivegge station will form the junction with the train station; the Pincetto station will provide direct access to the Historic Centre.□




7.8 皮安迪马西亚诺车站效果图/Rendering of Pian di Massiano Station
9 皮安迪马西亚诺车站实景/View of Pian di Massiano Station
10.11 皮安迪马西亚诺车站平面/Plan of Pian di Massiano Station



20.21 科尔托纳车站/Cortonese Station
22 卡赛布鲁恰特车站/Case Bruciate Station
23 科尔托纳车站/Cortonese Station
24 离开科尔托纳站前往玛当娜阿尔塔站/Leaving Cortonese Station to Madonna Alta Station
25 卡赛布鲁恰特车站/Case Bruciate Sation
业主/Client: Comune di Perugia, Minimetro s.p.a.委托类型/Type of Commission: 公共/私人/Public/Private
地铁线路艺术指导/Artistic direction for the realization of the metro line“minimetrò Pian di Massiano – Giardini del Pincetto”.
确定不同的车站类型和总体线路,对于平塞图和皮安迪马西亚诺终点站的研究/Definition of the different types of stations and of the line in general, specific studies for the terminus stations of Pincetto and Pian di Massiano.
总建筑面积/Net Floor Area: 7个车站3 500m2,办公和商业2 000m2/7 stations for a total of 3 500m2,offices and commercial 2 000m2
预算/Budget: 106 000 000 €
让·努维尔顾问/Adviser to Jean Nouvel: Hubert Tonka
项目主持/Project Leader:
第1阶段/1st phase: Federico Masotto
第2阶段和艺术指导/2nd Phase and Artistic Direction:Alessandro Carbone
建筑师/Architects: 第2阶段/2nd Phase: Cristina Ventura, Maria Raffaella Falbo, Kristian Sullivan,Livia Tani, Laura Pistoia, Filippo Ortolani, Lorenzo Felici
计算机影像/Computer Imagery:
第1阶段/1st Phase: Artefactory
第2阶段/2nd Phase: Andrea Ciofi degli Atti, Carlo Prati
工程师/Engineers: Studio Ciuffini/Naif
顾问团队/Consultant Team
设计发展和建造/Design Development and Building Work: Studio Ciuffini/Naif


