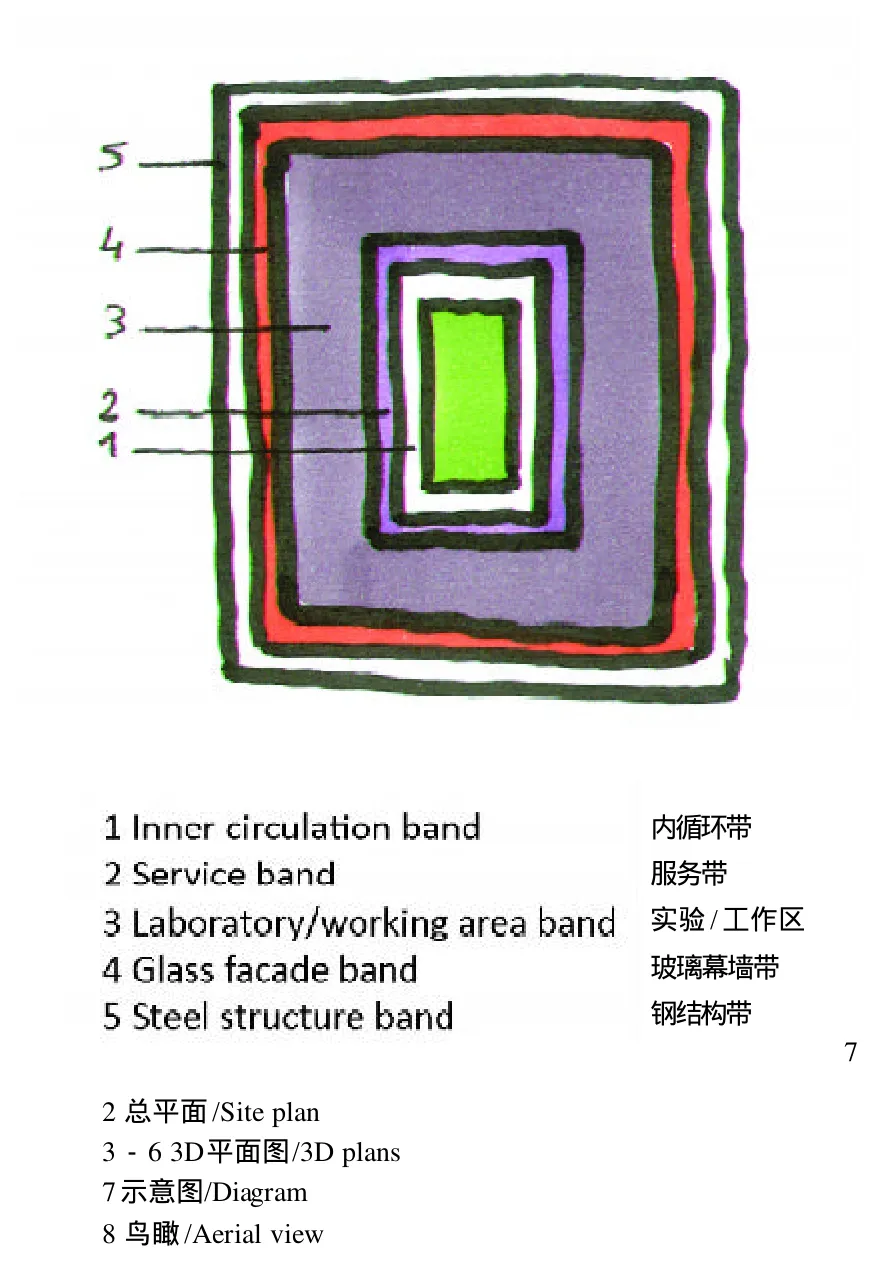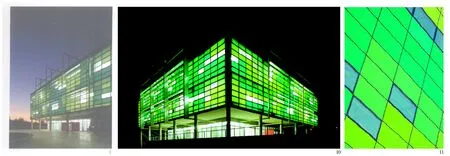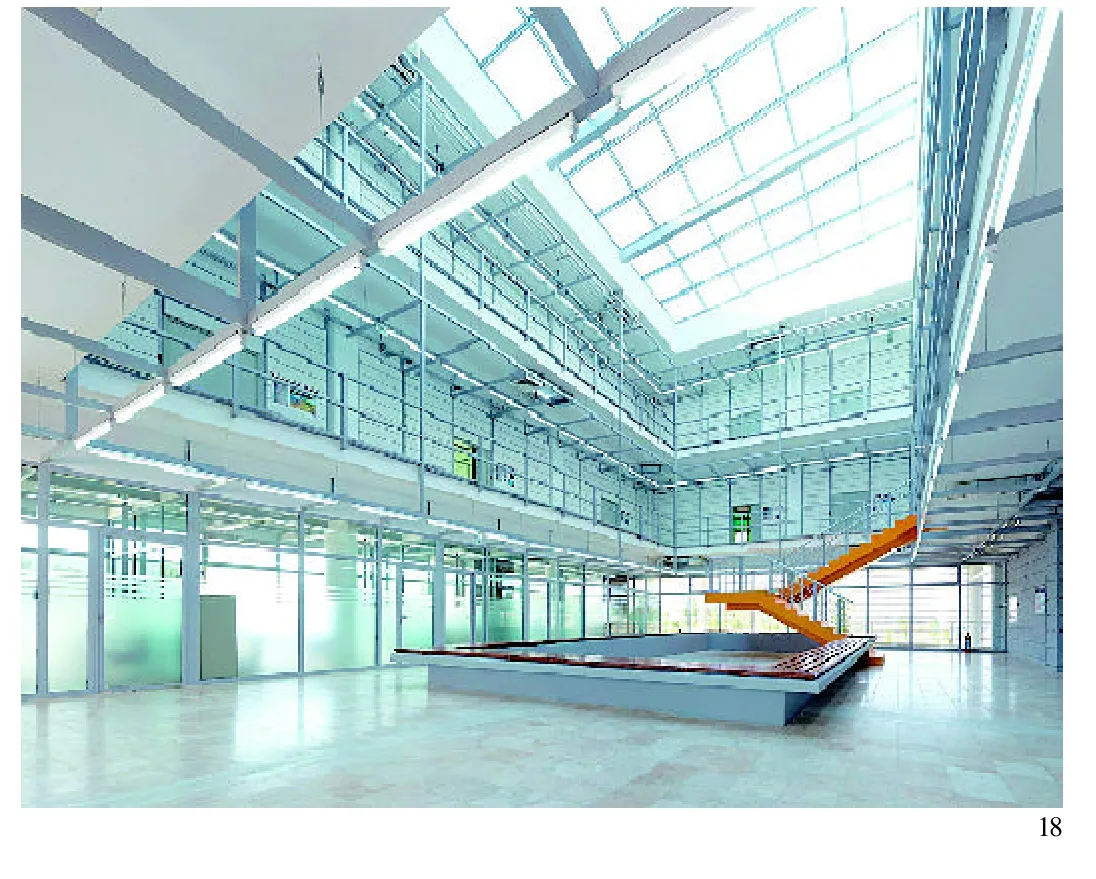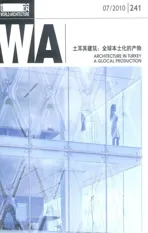模型制造与模拟中心,安卡拉,土耳其
2010-05-15建筑设计亚兹甘设计
建筑设计:亚兹甘设计

1 外景/Exterior view
这座建筑的设计不仅参考了其所处的环境,还将亚兹甘对于可变设计系统的研究成果纳入到建造过程的考量之中。正如示意图中所表达的那样,主体平面由5条同轴带状分区构成:带有遮光剂的钢结构带,由5种不同色调的绿色玻璃构成的立面带、实验室工作区、服务带、内部循环带以及带有一座镜面池底的水池的中庭。整座建筑的功能由模拟中心与研究中心两个主要部分构成。尽管这些功能的流线是相互分离的,它们仍然存在着交互的机会。在同轴带状分区的概念与三维网格系统的共同作用下,这种可变性得以实现。一座矩阵由两种不同尺度的网格构成:顶端网格为700cm×700cm,底部网格为140cm×140cm。建筑中所有的元素(从墙壁到插头)与结构系统均被布置在这一矩阵之下,而矩阵最小的通用单位就是一个房间。换句话说,整栋建筑就是这一三维矩阵与设计者布置在其中的建筑、结构元素及其相互关系共同作用的结果。设计师们认为,在这一可变系统的设计中,对于流程的设计成为了工作中的重点。□(李 译)
This building takes its references not only from its context but also from Yazgans’ researches for a flexible design system in consideration of const ruction procedure. As their diagram il lustrates, main plan organization can be described as five concentric bands:steel structural band with sunscreens, the green glass facade band in five different tones of green, the band of laboratory working areas, the band of services, the band of inner circulation and the at rium with a cor responding mirror-bot tomed pool on the ground f loor. The building program has two main components:simulation center and research center. Although the circulations of these components are separated from each other, they are expected to interact. In order to allow for such flexibility, the concentric bands idea is worked with a three-dimensional grid. Two different grids, a 700cm×700cm one at the top and a 140cm×140cm at the bottom form a matrix. Together with the structural system, all of the elements in the building(from walls to plugs) are placed fol lowing this matrix whose smal lest common denominator is a room. In other words, the building is a result of this threedimensional mat rix and the design of the relations between the architectural and structural elements that are placed within it. Yazgans see their position in this project as the architect of flexible system in which the design of the design process gains priority.□
业主/Client: Middle East Technical University
设计时间/Project Date:2006 - 2007
建造时间/Construction:2008 - 2009
负责人/Principals: Kerem Yazgan & Begum Yazgan
设计团队/Design Team:Ke r em Yazgan, Bu r ak Turgutoglu
总面积/Total Area: 4 100m2
占地面积/Ground Floor Area: 700m2











