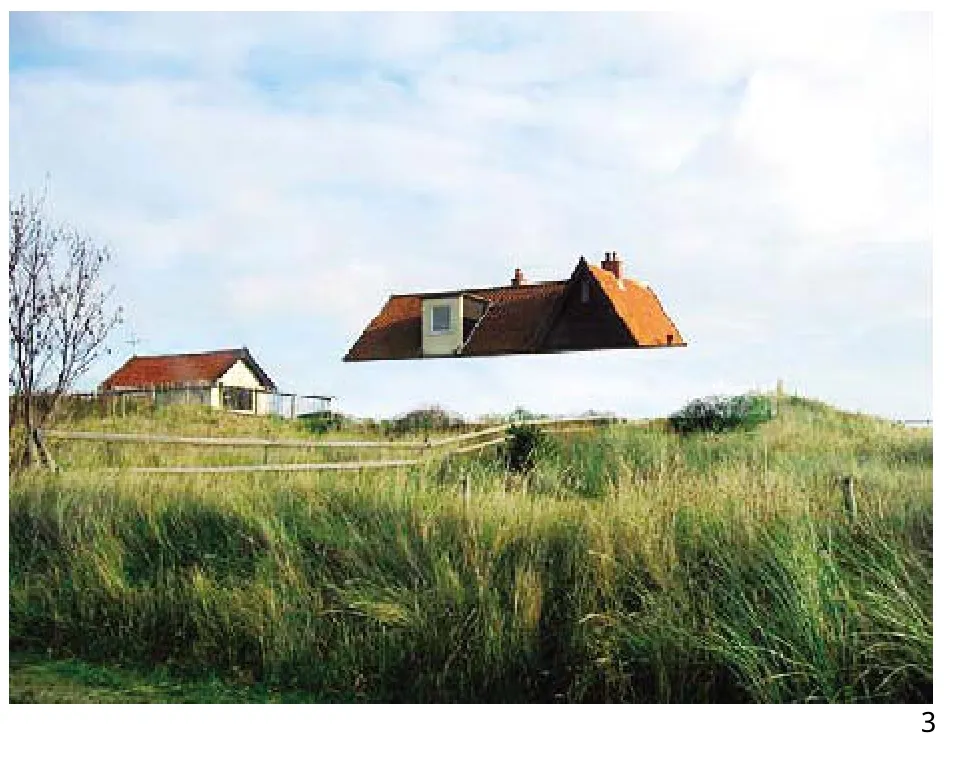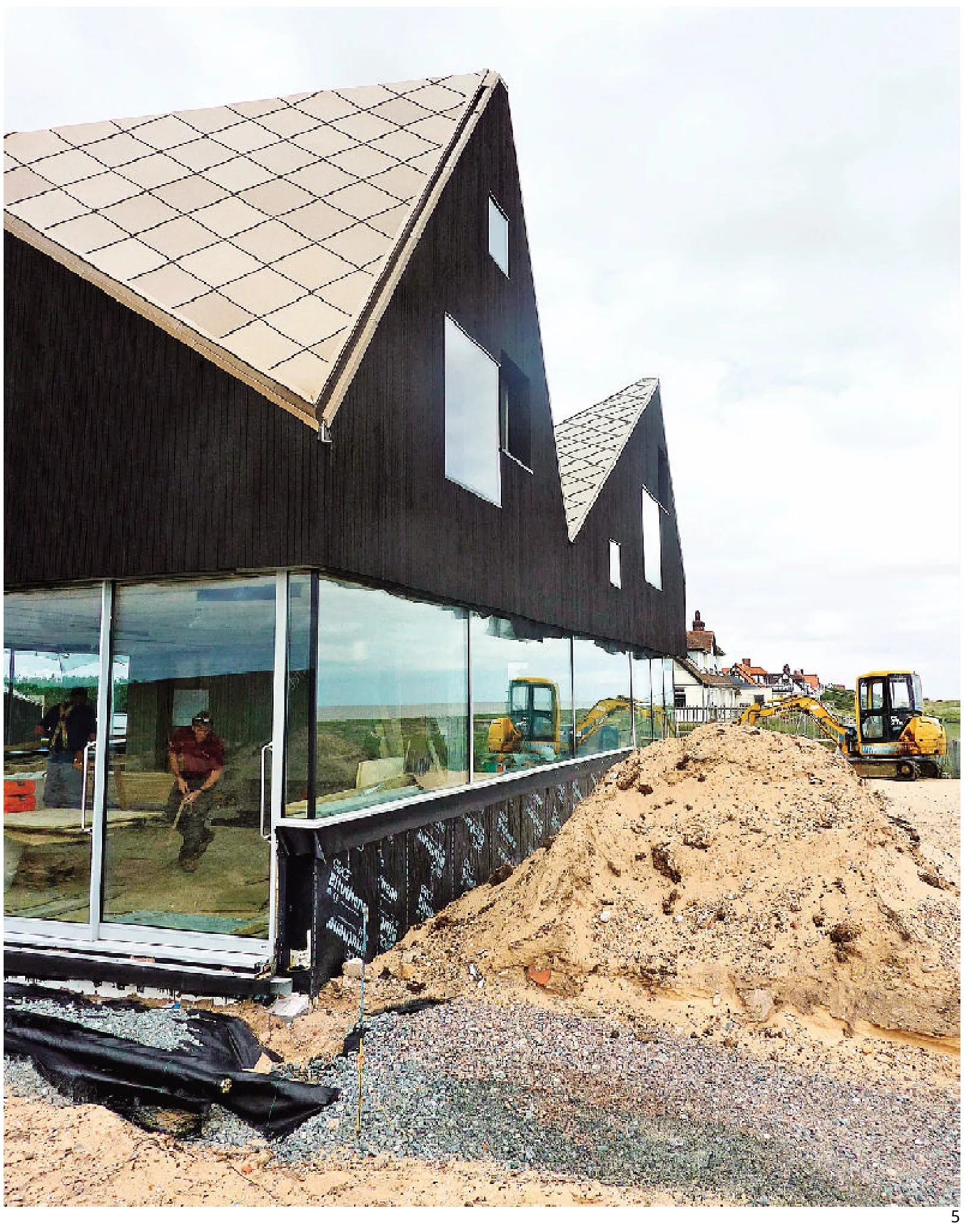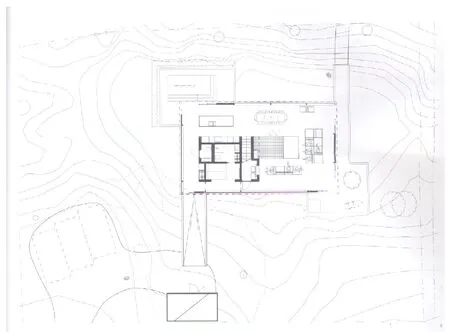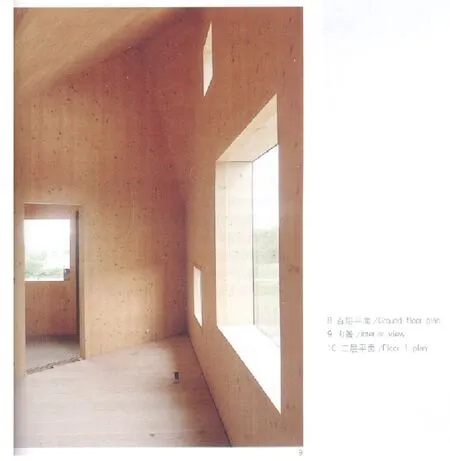沙丘住宅,索普尼斯,英国
2010-05-15建筑设计雅蒙德维斯奈斯建筑事务所
建筑设计:雅蒙德/维斯奈斯建筑事务所



为了得到规划许可,最重要的事情就是要与现有的那些具有典型英国海滨风格的别墅群保持一致。卧室位于顶层,屋顶的造型在某种程度上从形式上与现有的那些住宅结合在一起,同时,为人们在英国旅行的食宿当中增添了充满浪漫气氛的假日回忆。
建筑的底层由于没有建立与建筑顶层形式上的联系,所以整体看起来让人觉得对比很强烈。生活区域和露台都被设计在沙丘之中,其目的是为了躲避强烈的海风。并且,建筑在各个方向上的开敞程度是相同的,由此提供了更广阔的视野。各个转角上都安装了推拉门,这样也是为了强调顶层漂浮的感觉。□(张晓黎 译)
To get a planning permission it was important to relate to the existing, typical, British seaside strip of houses. The roofscape, the bedroom f loor, somehow plays with the formal presence of these buildings, and also brings into mind a romantic remembrance of holidays at bed- and breakfasts while traveling through the UK.
The ground f loor is contrasting this by its lack of relationship to the architecture of the top f loor.The l iving area and the ter races are set into the dunes in order to protect it form the st rong winds,and opens equal ly in al l directions to al low for wide views. The corners can be opened by sl iding doors;this wi l l emphasize the f loating appearance of the top f loor. □
建筑类型/Bui lding Type:度 假别墅/Holiday House
业主/Client: Living Architecture
建筑面积/Size: 250m2
计划完成时间/Schedule: Due for completion November 2010.
设计团队/Design Team: Einar Jarmund, H a。k on Vigsn ae s
Alessandra Kosberg, Anders Granl i
合作建筑师/Col laborating Architect: Mole Architects Ltd.







